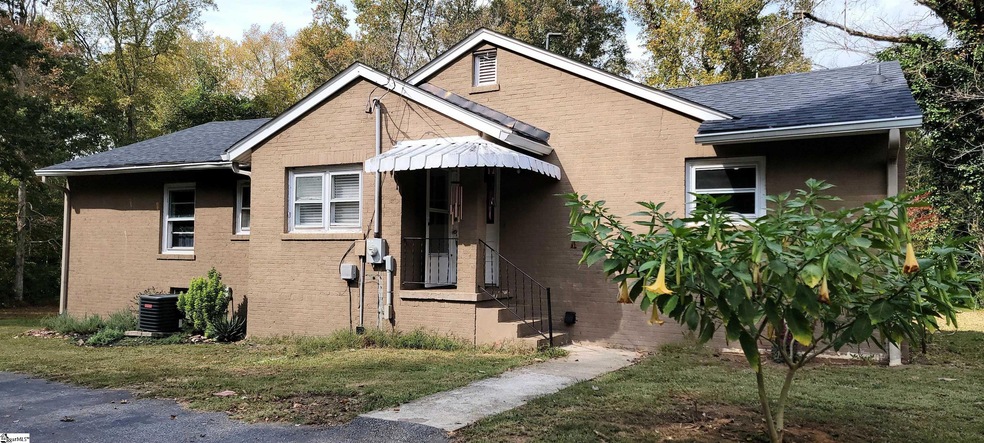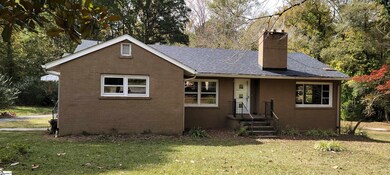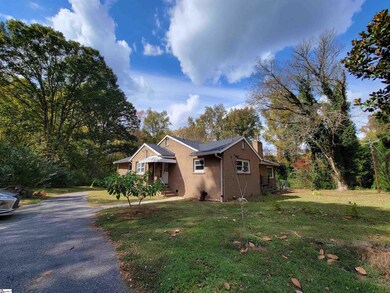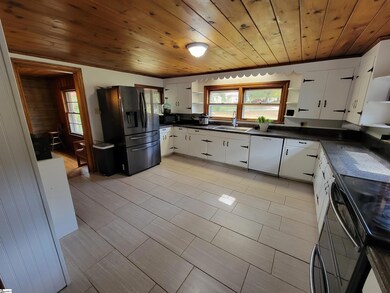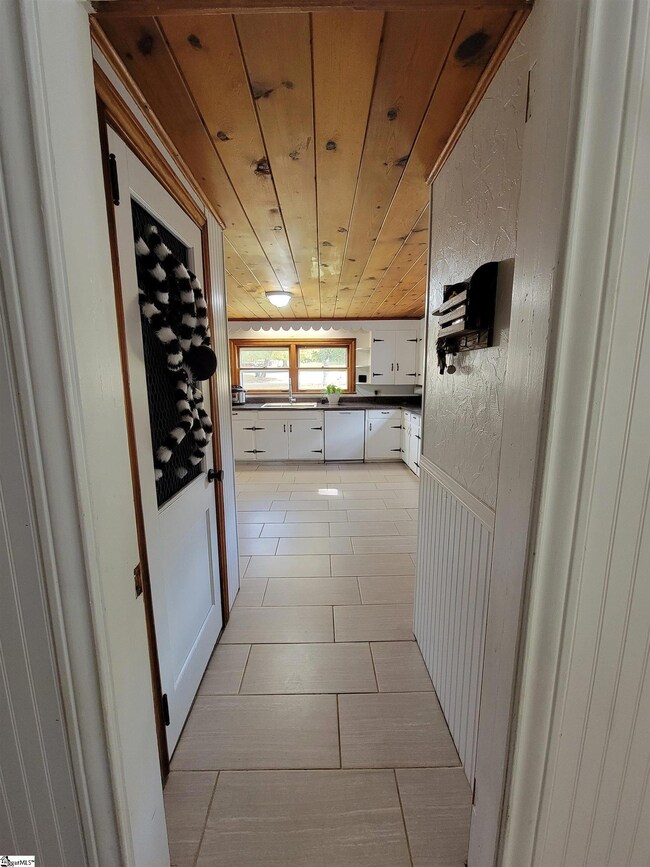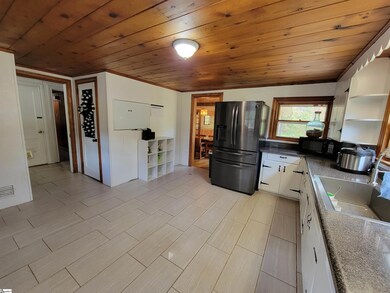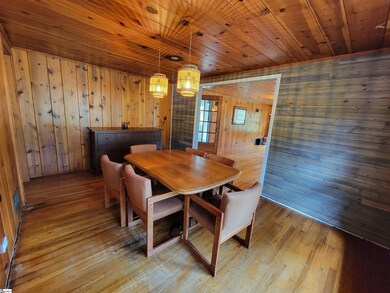
1240 Camp Creek Rd Taylors, SC 29687
Highlights
- Creek On Lot
- Wooded Lot
- Wood Flooring
- Mountain View Elementary School Rated A-
- Traditional Architecture
- Loft
About This Home
As of January 2024This home is located at 1240 Camp Creek Rd, Taylors, SC 29687 and is currently priced at $325,000, approximately $147 per square foot. 1240 Camp Creek Rd is a home located in Greenville County with nearby schools including Mountain View Elementary School, Blue Ridge Middle School, and Blue Ridge High School.
Last Agent to Sell the Property
ARML Co Realty Group License #64251 Listed on: 10/20/2023
Home Details
Home Type
- Single Family
Est. Annual Taxes
- $1,002
Lot Details
- 2.2 Acre Lot
- Level Lot
- Wooded Lot
- Few Trees
Home Design
- Traditional Architecture
- Brick Exterior Construction
- Architectural Shingle Roof
Interior Spaces
- 2,068 Sq Ft Home
- 2,000-2,199 Sq Ft Home
- 1-Story Property
- Smooth Ceilings
- Ceiling Fan
- 2 Fireplaces
- Wood Burning Fireplace
- Fireplace Features Masonry
- Window Treatments
- Combination Dining and Living Room
- Loft
- Workshop
- Sun or Florida Room
Kitchen
- Walk-In Pantry
- Electric Oven
- Self-Cleaning Oven
- Electric Cooktop
- Laminate Countertops
Flooring
- Wood
- Laminate
- Ceramic Tile
Bedrooms and Bathrooms
- 3 Main Level Bedrooms
- Walk-In Closet
- 1.5 Bathrooms
Laundry
- Laundry Room
- Laundry on main level
Unfinished Basement
- Basement Fills Entire Space Under The House
- Interior Basement Entry
- Laundry in Basement
- Basement Storage
Home Security
- Storm Doors
- Fire and Smoke Detector
Outdoor Features
- Creek On Lot
- Outbuilding
- Front Porch
Schools
- Mountain View Elementary School
- Blue Ridge Middle School
- Blue Ridge High School
Utilities
- Multiple cooling system units
- Central Air
- Floor Furnace
- Heating System Uses Natural Gas
- Underground Utilities
- Electric Water Heater
- Cable TV Available
Listing and Financial Details
- Assessor Parcel Number 0643.01-01-012.00
Ownership History
Purchase Details
Home Financials for this Owner
Home Financials are based on the most recent Mortgage that was taken out on this home.Purchase Details
Similar Homes in the area
Home Values in the Area
Average Home Value in this Area
Purchase History
| Date | Type | Sale Price | Title Company |
|---|---|---|---|
| Warranty Deed | $325,000 | None Listed On Document | |
| Warranty Deed | $162,000 | -- |
Mortgage History
| Date | Status | Loan Amount | Loan Type |
|---|---|---|---|
| Open | $308,750 | Construction | |
| Previous Owner | $283,100 | New Conventional | |
| Previous Owner | $200,000 | New Conventional | |
| Previous Owner | $171,654 | FHA | |
| Previous Owner | $172,975 | FHA |
Property History
| Date | Event | Price | Change | Sq Ft Price |
|---|---|---|---|---|
| 01/08/2024 01/08/24 | Sold | $325,000 | 0.0% | $163 / Sq Ft |
| 11/23/2023 11/23/23 | Price Changed | $325,000 | -3.0% | $163 / Sq Ft |
| 11/09/2023 11/09/23 | Price Changed | $335,000 | -2.9% | $168 / Sq Ft |
| 10/20/2023 10/20/23 | For Sale | $345,000 | +15.8% | $173 / Sq Ft |
| 04/04/2022 04/04/22 | Sold | $298,000 | +1.0% | $149 / Sq Ft |
| 02/25/2022 02/25/22 | Pending | -- | -- | -- |
| 02/24/2022 02/24/22 | For Sale | $295,000 | -- | $148 / Sq Ft |
Tax History Compared to Growth
Tax History
| Year | Tax Paid | Tax Assessment Tax Assessment Total Assessment is a certain percentage of the fair market value that is determined by local assessors to be the total taxable value of land and additions on the property. | Land | Improvement |
|---|---|---|---|---|
| 2024 | $5,521 | $17,130 | $2,670 | $14,460 |
| 2023 | $5,521 | $17,130 | $2,670 | $14,460 |
| 2022 | $1,002 | $6,450 | $1,050 | $5,400 |
| 2021 | $992 | $6,450 | $1,050 | $5,400 |
| 2020 | $985 | $6,030 | $910 | $5,120 |
| 2019 | $979 | $6,030 | $910 | $5,120 |
| 2018 | $976 | $6,030 | $910 | $5,120 |
| 2017 | $953 | $6,030 | $910 | $5,120 |
| 2016 | $910 | $150,690 | $22,800 | $127,890 |
| 2015 | $910 | $150,690 | $22,800 | $127,890 |
| 2014 | -- | $150,690 | $22,800 | $127,890 |
Agents Affiliated with this Home
-

Seller's Agent in 2024
Aris R. Mendez
ARML Co Realty Group
(864) 567-5114
53 Total Sales
-
I
Buyer's Agent in 2024
Isabella Flower
North Group Real Estate
(864) 414-7057
16 Total Sales
-

Seller's Agent in 2022
Michelle Manion
Keller Williams Realty
(864) 804-7054
264 Total Sales
Map
Source: Greater Greenville Association of REALTORS®
MLS Number: 1511196
APN: 0643.01-01-012.00
- 175 Bramlett Rd
- 1136 Packs Mountain Ridge Rd
- 485 Packs Mountain Ridge Rd
- 611 Packs Mountain Ridge Rd
- 600 Packs Mountain Ridge Rd
- 2506 E Tyger Bridge Rd
- 00 S Packs Mountain Rd
- 00 Ponder Ln
- 4901 N Highway 101
- 200 Ballyhoo Ct
- 7 Packforest
- 304 Nicole Marie Ct
- 4006 Blue Ridge Cir
- 2442 Fews Bridge Rd
- 295 Chastain Hill Rd
- 401 Brett Arthur Ct
- 504 Alan Jeffrey Ave
- 5502 N Highway 101
- 256 Nicole Marie Ct
- 240 Nicole Marie Ct
