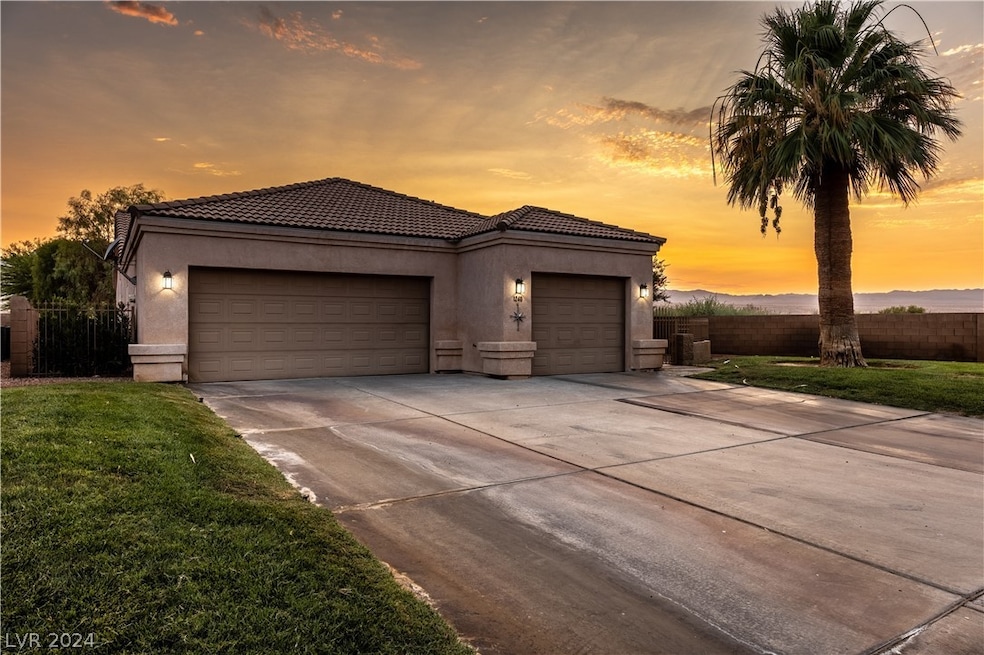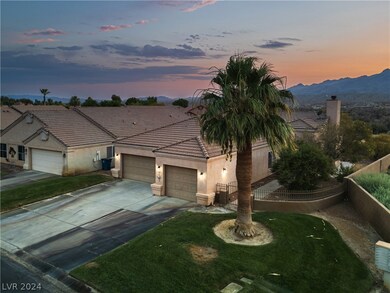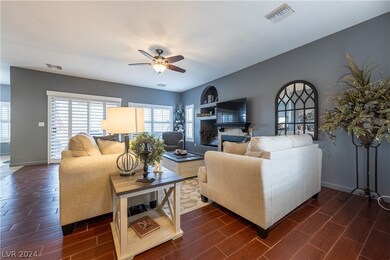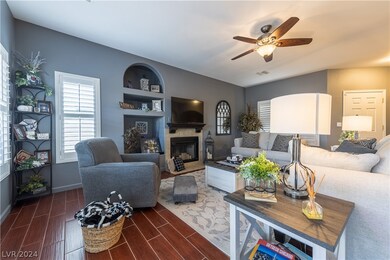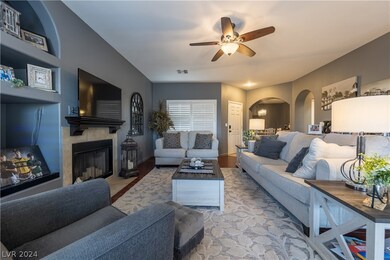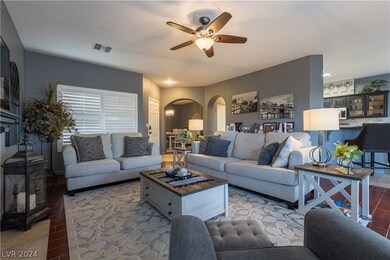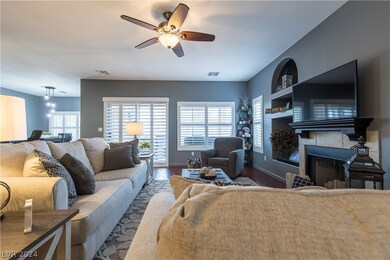
$332,000
- 2 Beds
- 2 Baths
- 1,450 Sq Ft
- 1204 Golf Club Dr
- Laughlin, NV
**MOTIVATED SELLER** Nestled at the end of a tranquil cul-de-sac, this hidden gem in a serene desert landscape offers a rare retreat. Two bedrooms/two baths within 1450 sf, the home is adorned with tasteful decor featuring soothing tones, carpeted floors, and elegant tile complemented by tile baseboard. The primary en-suite with its walk-in closet, dual sinks, luxurious tub and shower seamlessly
Barbara Hannah RE/Max Five Star Realty
