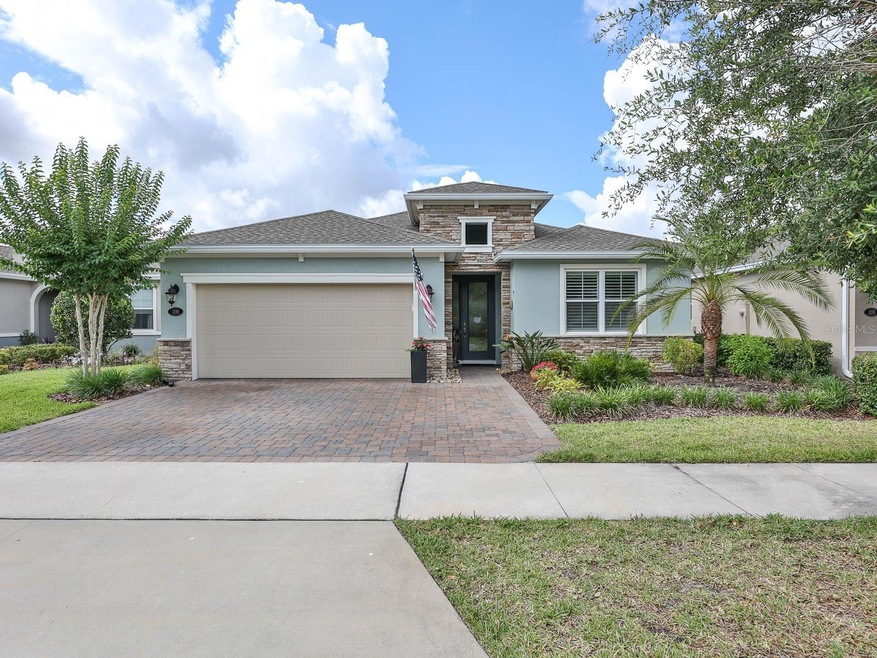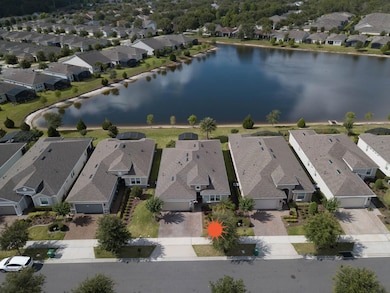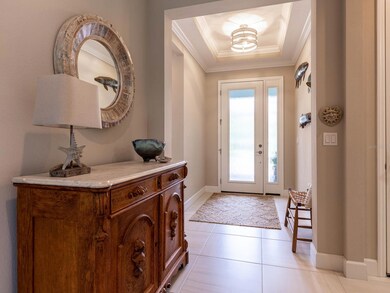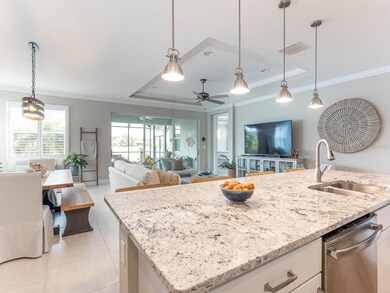
1240 Eggleston Dr Deland, FL 32724
Victoria Park NeighborhoodHighlights
- Golf Course Community
- Fishing
- Gated Community
- Fitness Center
- Senior Community
- Pond View
About This Home
As of July 2023Welcome to your dream home! Situated in the idyllic and highly sought-after Victoria Gardens/ Cresswind community, 50+ active-adult lifestyle – is this wonderful, METICULOUSLY Maintained, move-in ready dream home. Stacked-Stone Entry with extra wide pavered driveway, and a beautiful etched glass front door... Tons of upgrades: NEW CARPET in both bedrooms and office ~ FRESHLY PAINTED on the outside. 24x24 tile flooring, over head storage racks in the garage, Water Softener, Custom Closet system, just to name a few...The popular LILY floorpan perfectly overlooks the WATER (so bring your fishing poles) and includes plenty of space, 2 split bedrooms, 2 full bathrooms, plus an office or study. The house is fully equipped with PLANTATION BLINDS on every double pane window, Crown Moldings with Tray Ceilings and fans. All appliances stay! Contemporary chef's kitchen amenities, such as white 42 'cabinets, granite countertops, refrigerator, a huge island breakfast bar, natural gas range, gorgeous tile back splash, modern pendant lighting and walk in pantry. The extra large covered, screened lanai offers gorgeous lake views and is the perfect place to relax and watch the rays of sunshine glisten on the waves. Extra pavers added behind the home for basking in the Florida sunshine! Enjoy all the amenities of the community – including a private clubhouse, dining, bar, game rooms, a fitness room, a resort-style pool, lighted tennis and pickle ball courts, bocce ball, library, crafts, travel clubs, and more – all just a short drive away from the historical downtown DeLand and its exquisite restaurants, night life, boutiques, and cultural attractions. Home to Stetson University. Only a short drive to the East Coast beaches, Daytona or New Smyrna Beach! Publix, Aldi, Starbucks, and medical facilities are all nearby, as well as easy access to I-4, making this the perfect place to call home! Contact us today to schedule your private tour!
Home Details
Home Type
- Single Family
Est. Annual Taxes
- $5,034
Year Built
- Built in 2018
Lot Details
- 5,999 Sq Ft Lot
- North Facing Home
- Mature Landscaping
- Private Lot
- Landscaped with Trees
HOA Fees
- $465 Monthly HOA Fees
Parking
- 2 Car Attached Garage
- Garage Door Opener
- Driveway
Home Design
- Contemporary Architecture
- Stem Wall Foundation
- Shingle Roof
- Block Exterior
- Stone Siding
- Concrete Perimeter Foundation
- Stucco
Interior Spaces
- 1,945 Sq Ft Home
- Open Floorplan
- Built-In Features
- Crown Molding
- Coffered Ceiling
- Tray Ceiling
- Ceiling Fan
- Thermal Windows
- Double Pane Windows
- Blinds
- Sliding Doors
- Great Room
- Family Room Off Kitchen
- Living Room
- Formal Dining Room
- Den
- Inside Utility
- Pond Views
- Fire and Smoke Detector
Kitchen
- Eat-In Kitchen
- Breakfast Bar
- Range
- Microwave
- Dishwasher
- Stone Countertops
- Disposal
Flooring
- Carpet
- Ceramic Tile
Bedrooms and Bathrooms
- 2 Bedrooms
- Split Bedroom Floorplan
- Closet Cabinetry
- Walk-In Closet
- 2 Full Bathrooms
Laundry
- Laundry Room
- Dryer
- Washer
Outdoor Features
- Covered patio or porch
- Rain Gutters
Utilities
- Central Air
- Heating System Uses Natural Gas
- Underground Utilities
- Natural Gas Connected
- Water Softener
- Fiber Optics Available
- Cable TV Available
Additional Features
- Reclaimed Water Irrigation System
- Property is near a golf course
Listing and Financial Details
- Visit Down Payment Resource Website
- Tax Lot 90
- Assessor Parcel Number 7907143
Community Details
Overview
- Senior Community
- Association fees include pool, internet, ground maintenance, management, pest control, private road, recreational facilities, security
- Julie Sand Association, Phone Number (386) 738-2112
- Built by Kolter
- Victoria Gardens Ph 5 Subdivision, Lily Floorplan
- The community has rules related to deed restrictions, allowable golf cart usage in the community
- Community Lake
Amenities
- Restaurant
- Clubhouse
Recreation
- Golf Course Community
- Tennis Courts
- Pickleball Courts
- Recreation Facilities
- Community Playground
- Fitness Center
- Community Pool
- Fishing
- Park
- Trails
Security
- Gated Community
Ownership History
Purchase Details
Home Financials for this Owner
Home Financials are based on the most recent Mortgage that was taken out on this home.Purchase Details
Purchase Details
Home Financials for this Owner
Home Financials are based on the most recent Mortgage that was taken out on this home.Similar Homes in the area
Home Values in the Area
Average Home Value in this Area
Purchase History
| Date | Type | Sale Price | Title Company |
|---|---|---|---|
| Warranty Deed | $479,900 | City Title | |
| Interfamily Deed Transfer | -- | Attorney | |
| Special Warranty Deed | $369,205 | K Title Company Llc |
Mortgage History
| Date | Status | Loan Amount | Loan Type |
|---|---|---|---|
| Previous Owner | $200,000 | New Conventional |
Property History
| Date | Event | Price | Change | Sq Ft Price |
|---|---|---|---|---|
| 07/05/2023 07/05/23 | Sold | $479,900 | 0.0% | $247 / Sq Ft |
| 06/05/2023 06/05/23 | Pending | -- | -- | -- |
| 06/03/2023 06/03/23 | For Sale | $479,900 | +30.0% | $247 / Sq Ft |
| 07/31/2018 07/31/18 | Sold | $369,205 | +1.2% | $190 / Sq Ft |
| 06/04/2018 06/04/18 | Pending | -- | -- | -- |
| 05/14/2018 05/14/18 | For Sale | $364,660 | -- | $187 / Sq Ft |
Tax History Compared to Growth
Tax History
| Year | Tax Paid | Tax Assessment Tax Assessment Total Assessment is a certain percentage of the fair market value that is determined by local assessors to be the total taxable value of land and additions on the property. | Land | Improvement |
|---|---|---|---|---|
| 2025 | $5,118 | $294,170 | -- | -- |
| 2024 | $5,118 | $285,880 | -- | -- |
| 2023 | $5,118 | $315,697 | $0 | $0 |
| 2022 | $5,034 | $306,502 | $0 | $0 |
| 2021 | $5,231 | $297,575 | $0 | $0 |
| 2020 | $5,165 | $293,466 | $0 | $0 |
| 2019 | $5,266 | $286,868 | $45,000 | $241,868 |
| 2018 | $399 | $55,000 | $55,000 | $0 |
| 2017 | $70 | $2,988 | $2,988 | $0 |
Agents Affiliated with this Home
-
Sheree Frazier

Seller's Agent in 2023
Sheree Frazier
LPT REALTY LLC
(386) 785-7937
114 in this area
128 Total Sales
-
Eric Hansen

Buyer's Agent in 2023
Eric Hansen
BETTER HOMES AND GARDENS REAL ESTATE MANN GLOBAL P
(407) 448-1783
116 in this area
117 Total Sales
-
Marc Friedman

Seller's Agent in 2018
Marc Friedman
KSH REALTY LLC
(954) 931-0691
40 in this area
440 Total Sales
Map
Source: Stellar MLS
MLS Number: V4930533
APN: 7024-03-00-0900
- 1374 Red Clover Ln
- 1341 Hayton Ave
- 1378 Hazeldene Manor
- 1373 Hazeldene Manor
- 1381 Hazeldene Manor
- 1079 Lincolnshire Dr
- 1121 Avery Meadows Way
- 1382 Hayton Ave
- 1612 Lincolnshire Dr
- 1375 Brayford Point
- 1386 Brayford Point
- 1069 Avery Meadows Way
- 6013 Mount Zion Cir
- 1653 Victoria Gardens Dr
- 430 Cypress Hills Way
- 3009 Lake Tahoe Ave
- 1112 Heron Point Way
- 7092 Lanier Falls Rd
- 7088 Lanier Falls Rd
- 7068 Lanier Falls Rd






