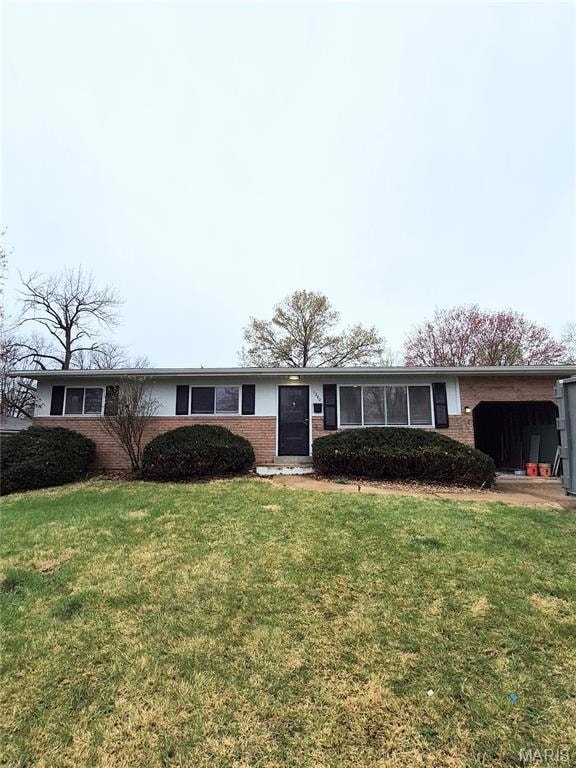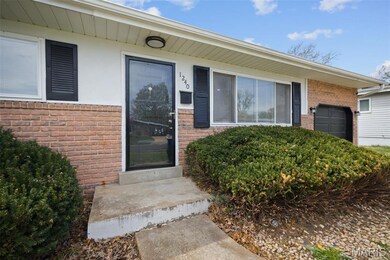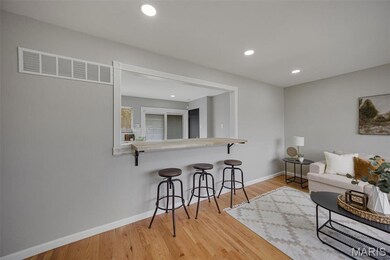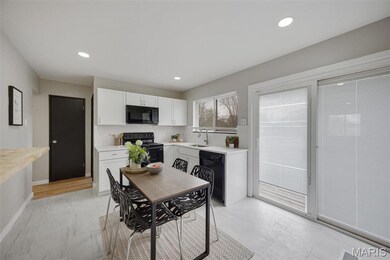
1240 Ensenada Dr Florissant, MO 63031
Highlights
- Traditional Architecture
- 1 Car Attached Garage
- 1-Story Property
- Bonus Room
- Living Room
- Forced Air Heating and Cooling System
About This Home
As of May 2025Discover this beautifully updated 3-bedroom, 1.5-bath ranch home. The main level boasts a bright and open floor plan with modern finishes throughout. The kitchen features updated appliances and ample cabinet space, perfect for everyday living and entertaining. Did you peep the custom collapsible island countertop?! The finished basement offers two versatile bonus rooms, ideal for a home office, guest room, or recreation area. Additional basement space provides plenty of storage or potential for a home gym. Just some updates of the home include: NEW ROOF, NEW LIGHTING, NEW CARPET, REFINISHED HARDWOOD FLOORS, AND NEW COUNTERTOPS just to name a few. Enjoy outdoor living in the spacious backyard, perfect for gatherings or relaxation. Time to make this move-in ready home YOURS!
Last Agent to Sell the Property
Realty Executives of St. Louis License #2018042654 Listed on: 04/09/2025

Home Details
Home Type
- Single Family
Est. Annual Taxes
- $2,198
Year Built
- Built in 1959
Lot Details
- 7,671 Sq Ft Lot
- Lot Dimensions are 65x118
Parking
- 1 Car Attached Garage
Home Design
- Traditional Architecture
Interior Spaces
- 1-Story Property
- Living Room
- Bonus Room
- Basement
- Basement Ceilings are 8 Feet High
- Dishwasher
Bedrooms and Bathrooms
- 3 Bedrooms
Schools
- Mccurdy Elem. Elementary School
- Northwest Middle School
- Hazelwood West High School
Utilities
- Forced Air Heating and Cooling System
Listing and Financial Details
- Assessor Parcel Number 07K-51-1275
Ownership History
Purchase Details
Home Financials for this Owner
Home Financials are based on the most recent Mortgage that was taken out on this home.Purchase Details
Home Financials for this Owner
Home Financials are based on the most recent Mortgage that was taken out on this home.Purchase Details
Purchase Details
Similar Homes in Florissant, MO
Home Values in the Area
Average Home Value in this Area
Purchase History
| Date | Type | Sale Price | Title Company |
|---|---|---|---|
| Warranty Deed | -- | M&I Title Company Llc | |
| Special Warranty Deed | -- | First Integrity Title Company | |
| Warranty Deed | $42,500 | Orntic St Louis | |
| Warranty Deed | $53,000 | Resolutions Title Inc | |
| Interfamily Deed Transfer | -- | -- |
Mortgage History
| Date | Status | Loan Amount | Loan Type |
|---|---|---|---|
| Open | $208,550 | New Conventional | |
| Previous Owner | $137,093 | New Conventional | |
| Previous Owner | $15,000 | Stand Alone Second |
Property History
| Date | Event | Price | Change | Sq Ft Price |
|---|---|---|---|---|
| 05/16/2025 05/16/25 | Sold | -- | -- | -- |
| 04/16/2025 04/16/25 | Pending | -- | -- | -- |
| 04/10/2025 04/10/25 | For Sale | $214,900 | 0.0% | $128 / Sq Ft |
| 04/09/2025 04/09/25 | Off Market | -- | -- | -- |
| 04/09/2025 04/09/25 | For Sale | $214,900 | +131.1% | $128 / Sq Ft |
| 01/23/2025 01/23/25 | Sold | -- | -- | -- |
| 12/18/2024 12/18/24 | Pending | -- | -- | -- |
| 12/12/2024 12/12/24 | Price Changed | $93,000 | 0.0% | $95 / Sq Ft |
| 12/12/2024 12/12/24 | For Sale | $93,000 | -- | $95 / Sq Ft |
| 12/02/2024 12/02/24 | Off Market | -- | -- | -- |
Tax History Compared to Growth
Tax History
| Year | Tax Paid | Tax Assessment Tax Assessment Total Assessment is a certain percentage of the fair market value that is determined by local assessors to be the total taxable value of land and additions on the property. | Land | Improvement |
|---|---|---|---|---|
| 2023 | $2,198 | $24,500 | $3,120 | $21,380 |
| 2022 | $1,992 | $19,800 | $3,590 | $16,210 |
| 2021 | $1,941 | $19,800 | $3,590 | $16,210 |
| 2020 | $1,757 | $16,860 | $3,120 | $13,740 |
| 2019 | $1,730 | $16,860 | $3,120 | $13,740 |
| 2018 | $1,469 | $13,130 | $2,810 | $10,320 |
| 2017 | $1,468 | $13,130 | $2,810 | $10,320 |
| 2016 | $1,147 | $10,070 | $2,430 | $7,640 |
| 2015 | $1,123 | $10,070 | $2,430 | $7,640 |
| 2014 | $1,091 | $10,070 | $2,490 | $7,580 |
Agents Affiliated with this Home
-
Heather Bockhoff

Seller's Agent in 2025
Heather Bockhoff
Realty Executives
(314) 478-0697
6 in this area
61 Total Sales
-
Robert Salmons

Seller's Agent in 2025
Robert Salmons
Entera Realty, LLC
(713) 248-9869
12 in this area
2,854 Total Sales
-
Chris Roeseler

Buyer's Agent in 2025
Chris Roeseler
MORE, REALTORS
(314) 724-2392
62 in this area
458 Total Sales
Map
Source: MARIS MLS
MLS Number: MIS25021085
APN: 07K-51-1275
- 265 Francisca Dr
- 1140 Lindsay Ln
- 840 Gerald Ave
- 1520 Flicker Dr
- 1960 Teakwood Manor Dr
- 1960 David Dr
- 915 Lindsay Ln
- 2185 Danelle Dr
- 1155 Mullanphy Rd
- 1395 Bluebird Dr
- 425 Gerald Ave
- 1585 Flamingo Dr
- 2128 Friendship Ct
- 17 Glynn Dr
- 7 Norine Ct
- 1910 Flamingo Dr
- 20 Hammes Dr
- 2370 Hawthorne Manor Dr
- 890 Tyson Dr
- 10 Hammes Dr






