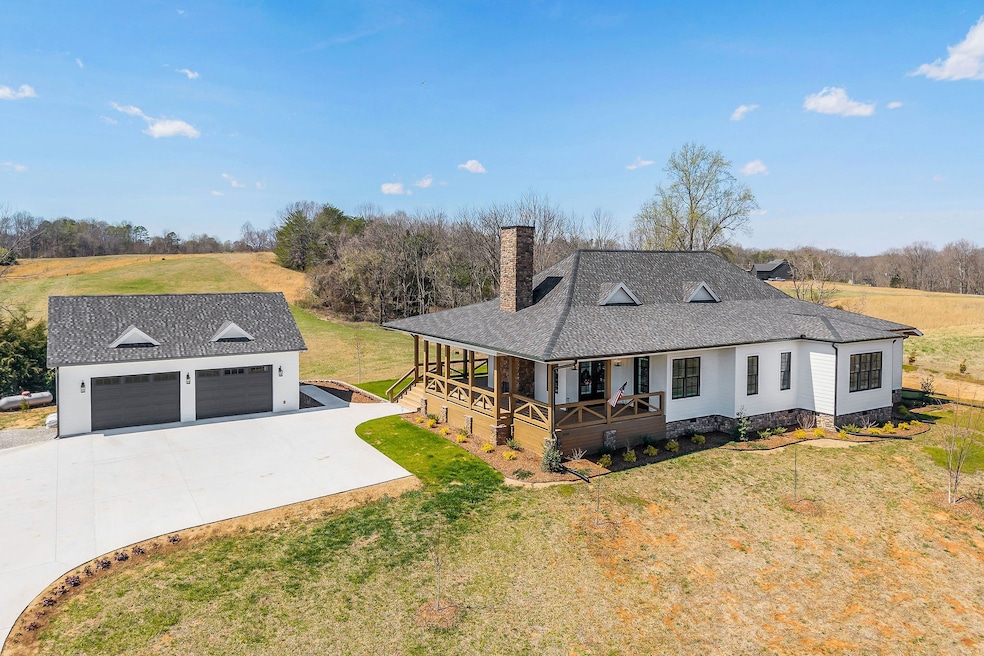
1240 Hidden River Rd Rock Island, TN 38581
Highlights
- Cottage
- Views
- Central Heating
- Cooling Available
- ENERGY STAR Qualified Appliances
- Combination Dining and Living Room
About This Home
As of June 2025Sad seller's loss is your gain! Don't wait to be first to view this perfect 3BR, 2B home with an easy-living open plan and all on one level!!! These sellers have bought and added to this house the way that they loved, in order to remain in it as their "forever" home. Due to personal reasons, they find it best to move to Nashville. You don't want to miss this beauty! Actually, less than 1 year old, it's better than new with a beautifully done concrete drive, and a newly added large detached double car garage w/ workshop space. Garage is 28x34 and fully insulated, including the steel garage doors. This magazine-worthy home has 10 ft ceilings, 8' interior doors, gorgeous engineered hardwood floors, and a kitchen to please any chef! Decorated beautifully with neutral colors, this home exudes warmth and invites you inside from every entrance! There are custom plantation shutters everywhere, a large living area with a fireplace that opens to the beautiful kitchen and dining area. Boasting a wonderful island, there's room for family and friends to visit with the cook and it also affords additional seating when hosting a large group. There's great storage everywhere with an additional 16x33 ft. floored space in the attic, for all of those items you don't need all the time. On the 1240 sq ft of covered porch space, there's also a cozy fireplace to snuggle up to in cooler temps. All kitchen appliances remain, as do the roll up shades on the back deck. There's no doubt that these owners have put their hearts into their home and every detail is perfect! Don't miss this home...there's nothing here to not love!
Last Agent to Sell the Property
Campbell Realty Brokerage Phone: 9318088415 License #250782 Listed on: 03/26/2025
Last Buyer's Agent
NONMLS NONMLS
License #2211
Home Details
Home Type
- Single Family
Est. Annual Taxes
- $1,786
Year Built
- Built in 2024
Lot Details
- 2.97 Acre Lot
HOA Fees
- $50 Monthly HOA Fees
Parking
- 2 Car Garage
- 6 Open Parking Spaces
- Driveway
Home Design
- Cottage
- Shingle Roof
Interior Spaces
- 2,461 Sq Ft Home
- Property has 1 Level
- ENERGY STAR Qualified Windows
- Combination Dining and Living Room
- Crawl Space
- Property Views
Kitchen
- Microwave
- Dishwasher
- ENERGY STAR Qualified Appliances
Bedrooms and Bathrooms
- 3 Main Level Bedrooms
Schools
- Eastside Elementary School
- Warren County Middle School
- Warren County High School
Utilities
- Cooling Available
- Central Heating
- Septic Tank
- Cable TV Available
Community Details
- Hidden River Preserve Ph 2 Subdivision
Listing and Financial Details
- Assessor Parcel Number 037C A 04300 000
Similar Homes in Rock Island, TN
Home Values in the Area
Average Home Value in this Area
Property History
| Date | Event | Price | Change | Sq Ft Price |
|---|---|---|---|---|
| 06/10/2025 06/10/25 | Sold | $710,000 | -5.3% | $289 / Sq Ft |
| 05/07/2025 05/07/25 | Pending | -- | -- | -- |
| 04/25/2025 04/25/25 | Price Changed | $749,500 | -12.3% | $305 / Sq Ft |
| 03/26/2025 03/26/25 | For Sale | $855,000 | +29.5% | $347 / Sq Ft |
| 05/20/2024 05/20/24 | Sold | $660,000 | -4.8% | $273 / Sq Ft |
| 03/01/2024 03/01/24 | Pending | -- | -- | -- |
| 01/12/2024 01/12/24 | For Sale | $693,000 | -- | $287 / Sq Ft |
Tax History Compared to Growth
Tax History
| Year | Tax Paid | Tax Assessment Tax Assessment Total Assessment is a certain percentage of the fair market value that is determined by local assessors to be the total taxable value of land and additions on the property. | Land | Improvement |
|---|---|---|---|---|
| 2023 | -- | $14,525 | $14,525 | $0 |
Agents Affiliated with this Home
-
Donna Campbell

Seller's Agent in 2025
Donna Campbell
Campbell Realty
(931) 808-8415
120 Total Sales
-
N
Buyer's Agent in 2025
NONMLS NONMLS
-
Sara Beth Bryant

Seller's Agent in 2024
Sara Beth Bryant
Tree City Realty
(931) 205-4015
152 Total Sales
-
Marcus Gannon

Buyer's Agent in 2024
Marcus Gannon
Reliant Realty ERA Powered
(615) 663-5433
51 Total Sales
Map
Source: Realtracs
MLS Number: 2809108
APN: 089037C A 04300
- 330 Aenon Falls Ln
- 598 Collins River Dr
- 1305 McGiboney Rd
- 156 Collins River Dr
- 1149 Camp Overton Rd
- 0 Rock Station Rd
- 321 Camp Overton Rd
- 87 Camp Overton Rd
- 5101 Hennessee Bridge Rd
- Ac Hankins Rd Unit LotWP001
- 1181 Pine Bluff Rd
- 50.35AC Hankins Rd
- 50A Hankins Rd
- 0 Camp Overton Rd
- 1103 Warren County Park Rd
- 1107 Warren County Park Rd
- 412 Rock Station Rd
- 365 Pine Bluff Rd
- 75 Lakeside Dr
- 239 Pine Bluff Rd






