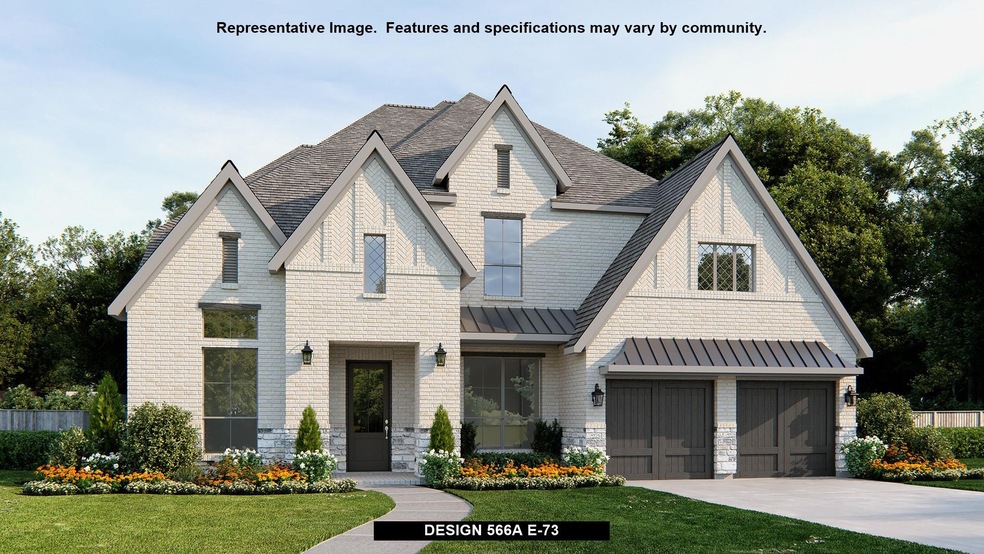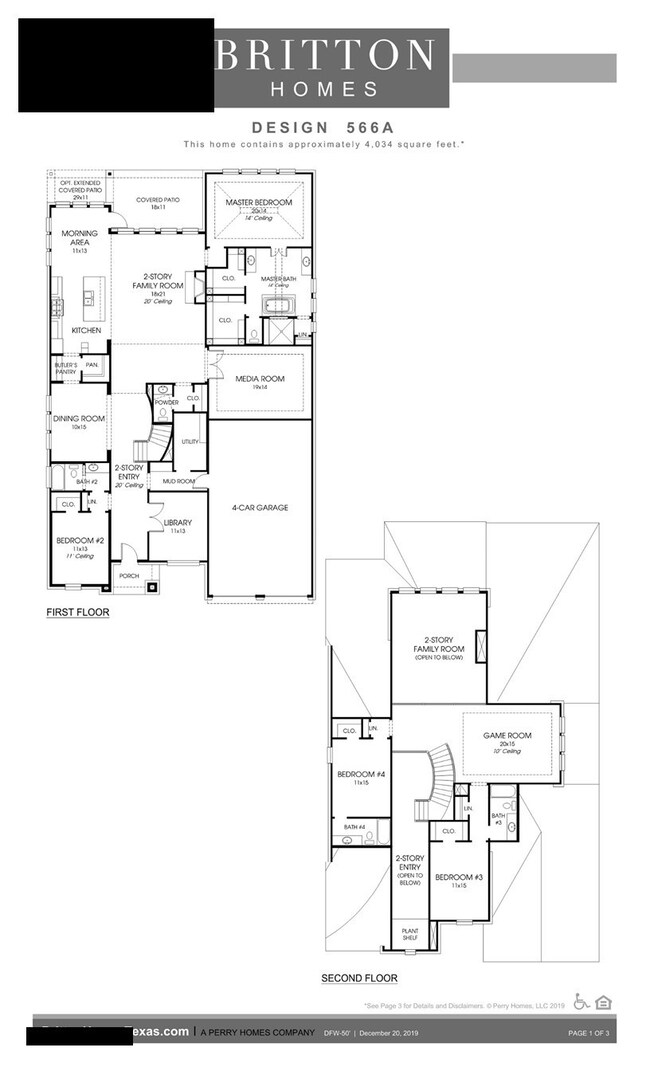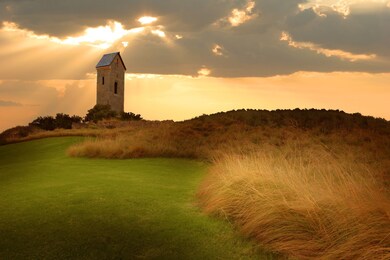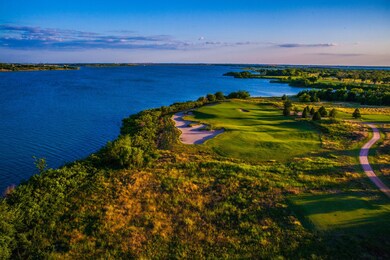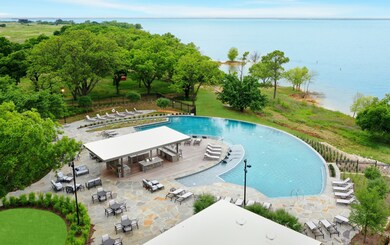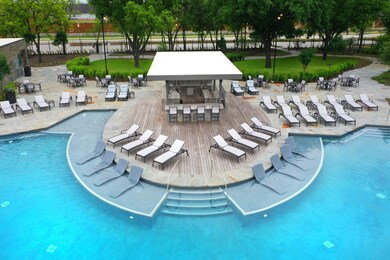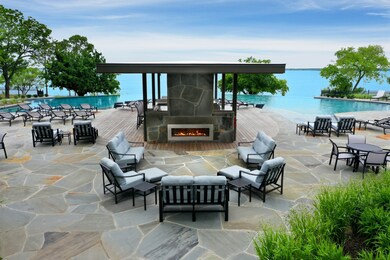
PENDING
NEW CONSTRUCTION
1240 High St the Colony, TX 75056
The Tribute NeighborhoodEstimated payment $10,464/month
4
Beds
4.5
Baths
4,034
Sq Ft
$389
Price per Sq Ft
Highlights
- Marina
- New Construction
- Traditional Architecture
- On Golf Course
- Community Lake
- Wood Flooring
About This Home
This home is located at 1240 High St, the Colony, TX 75056 and is currently priced at $1,570,900, approximately $389 per square foot. This property was built in 2025. 1240 High St is a home located in Denton County with nearby schools including Prestwick Elementary School, Lowell H Strike Middle School, and Little Elm High School.
Home Details
Home Type
- Single Family
Year Built
- Built in 2025 | New Construction
Lot Details
- 7,187 Sq Ft Lot
- Lot Dimensions are 60x120
- On Golf Course
- Wood Fence
- Landscaped
- Corner Lot
- Sprinkler System
- Back Yard
HOA Fees
- $100 Monthly HOA Fees
Parking
- 4 Car Attached Garage
- Front Facing Garage
- Tandem Parking
- Garage Door Opener
Home Design
- Traditional Architecture
- Brick Exterior Construction
- Slab Foundation
- Composition Roof
Interior Spaces
- 4,034 Sq Ft Home
- 2-Story Property
- Ceiling Fan
- Decorative Fireplace
- Metal Fireplace
- ENERGY STAR Qualified Windows
- Washer Hookup
Kitchen
- Double Oven
- Gas Cooktop
- Microwave
- Dishwasher
- Disposal
Flooring
- Wood
- Carpet
- Ceramic Tile
Bedrooms and Bathrooms
- 4 Bedrooms
- Low Flow Plumbing Fixtures
Home Security
- Home Security System
- Carbon Monoxide Detectors
- Fire and Smoke Detector
Eco-Friendly Details
- Energy-Efficient Appliances
- Energy-Efficient HVAC
- Energy-Efficient Insulation
- Energy-Efficient Thermostat
Outdoor Features
- Covered patio or porch
- Rain Gutters
Schools
- Prestwick K-8 Stem Elementary School
- Little Elm High School
Utilities
- Central Heating and Cooling System
- Heating System Uses Natural Gas
- Underground Utilities
- Tankless Water Heater
- High Speed Internet
- Cable TV Available
Listing and Financial Details
- Legal Lot and Block 7 / A
- Assessor Parcel Number 1240 High Street
Community Details
Overview
- Association fees include all facilities, management, maintenance structure
- Community Management Associates Association
- The Tribute Subdivision
- Community Lake
Recreation
- Marina
- Golf Course Community
- Community Playground
- Community Pool
- Park
Map
Create a Home Valuation Report for This Property
The Home Valuation Report is an in-depth analysis detailing your home's value as well as a comparison with similar homes in the area
Home Values in the Area
Average Home Value in this Area
Property History
| Date | Event | Price | Change | Sq Ft Price |
|---|---|---|---|---|
| 05/15/2025 05/15/25 | Pending | -- | -- | -- |
| 05/15/2025 05/15/25 | For Sale | $1,570,900 | -- | $389 / Sq Ft |
Source: North Texas Real Estate Information Systems (NTREIS)
Similar Homes in the area
Source: North Texas Real Estate Information Systems (NTREIS)
MLS Number: 20937754
Nearby Homes
