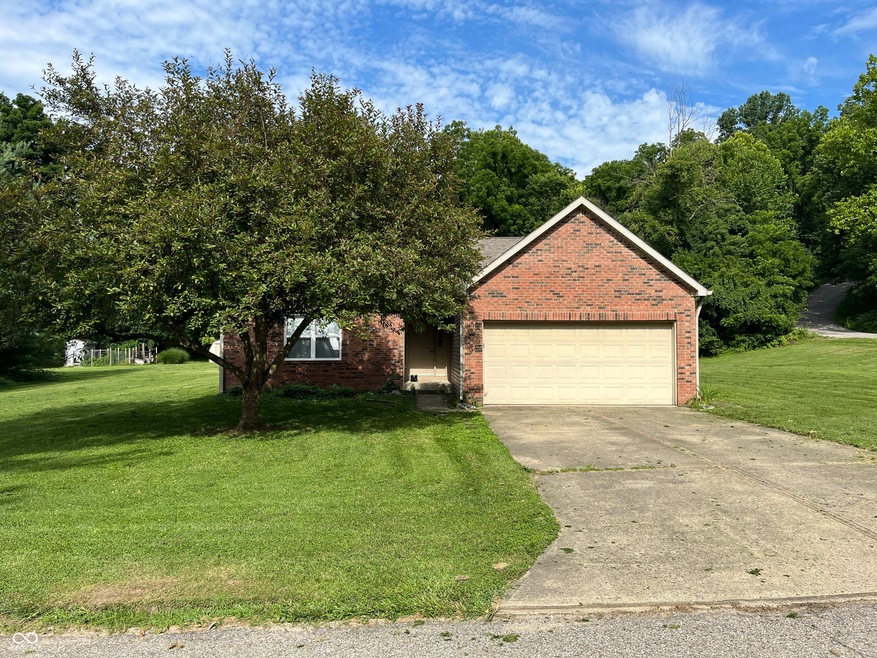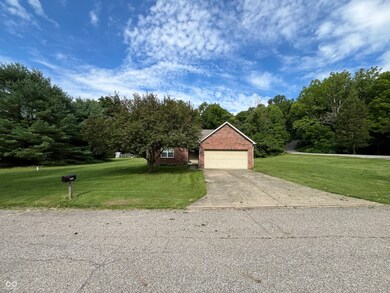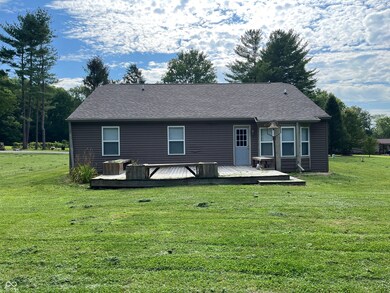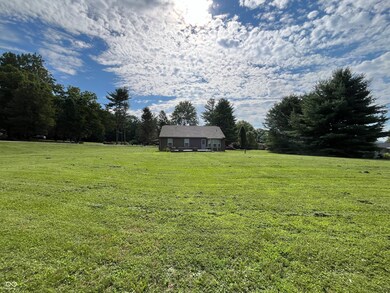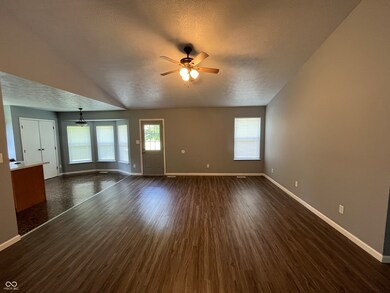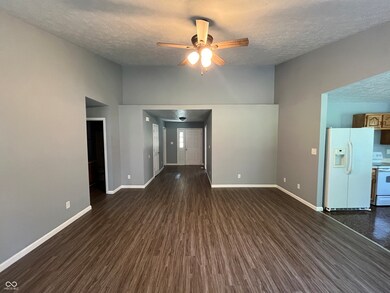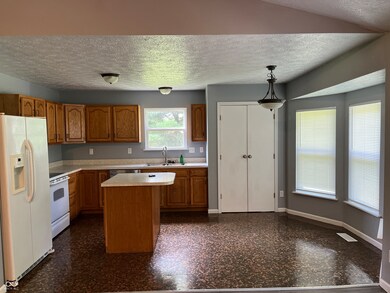
1240 Inverness Farms Rd Martinsville, IN 46151
Highlights
- Deck
- Cathedral Ceiling
- 2 Car Attached Garage
- Ranch Style House
- No HOA
- Forced Air Heating System
About This Home
As of October 2024Recently renovated home located just out side of town with a county feel. A must see home with high speed internet access.
Last Agent to Sell the Property
New Start Home Realty, LLC Brokerage Email: devon@newstarthomerealty.com License #RB22001848 Listed on: 07/11/2024
Home Details
Home Type
- Single Family
Est. Annual Taxes
- $2,000
Year Built
- Built in 1998
Parking
- 2 Car Attached Garage
Home Design
- Ranch Style House
- Vinyl Siding
- Concrete Perimeter Foundation
Interior Spaces
- 1,502 Sq Ft Home
- Cathedral Ceiling
- Combination Kitchen and Dining Room
- Attic Access Panel
Kitchen
- Electric Oven
- Dishwasher
- Disposal
Bedrooms and Bathrooms
- 3 Bedrooms
- 2 Full Bathrooms
Schools
- John R. Wooden Middle School
- Bell Intermediate Academy
Utilities
- Forced Air Heating System
- Heat Pump System
- Electric Water Heater
Additional Features
- Deck
- 1.17 Acre Lot
Community Details
- No Home Owners Association
- Subdivision Not Available See Legal
Listing and Financial Details
- Tax Lot 1
- Assessor Parcel Number 551202300001012014
- Seller Concessions Not Offered
Ownership History
Purchase Details
Home Financials for this Owner
Home Financials are based on the most recent Mortgage that was taken out on this home.Purchase Details
Purchase Details
Home Financials for this Owner
Home Financials are based on the most recent Mortgage that was taken out on this home.Purchase Details
Purchase Details
Similar Homes in Martinsville, IN
Home Values in the Area
Average Home Value in this Area
Purchase History
| Date | Type | Sale Price | Title Company |
|---|---|---|---|
| Deed | $260,000 | Courtland Title | |
| Quit Claim Deed | -- | None Available | |
| Special Warranty Deed | -- | None Available | |
| Corporate Deed | -- | -- | |
| Sheriffs Deed | $126,754 | -- |
Mortgage History
| Date | Status | Loan Amount | Loan Type |
|---|---|---|---|
| Previous Owner | $108,750 | New Conventional | |
| Previous Owner | $107,600 | New Conventional | |
| Previous Owner | $100,848 | FHA | |
| Previous Owner | $15,640 | Unknown |
Property History
| Date | Event | Price | Change | Sq Ft Price |
|---|---|---|---|---|
| 10/01/2024 10/01/24 | Sold | $260,000 | -1.9% | $173 / Sq Ft |
| 07/18/2024 07/18/24 | Pending | -- | -- | -- |
| 07/11/2024 07/11/24 | For Sale | $265,000 | -- | $176 / Sq Ft |
Tax History Compared to Growth
Tax History
| Year | Tax Paid | Tax Assessment Tax Assessment Total Assessment is a certain percentage of the fair market value that is determined by local assessors to be the total taxable value of land and additions on the property. | Land | Improvement |
|---|---|---|---|---|
| 2024 | $922 | $203,800 | $30,600 | $173,200 |
| 2023 | $2,000 | $208,300 | $30,600 | $177,700 |
| 2022 | $1,562 | $182,800 | $30,600 | $152,200 |
| 2021 | $1,336 | $164,300 | $30,600 | $133,700 |
| 2020 | $479 | $148,800 | $20,000 | $128,800 |
| 2019 | $460 | $137,000 | $20,000 | $117,000 |
| 2018 | $409 | $129,900 | $20,000 | $109,900 |
| 2017 | $371 | $123,100 | $20,000 | $103,100 |
| 2016 | $474 | $134,800 | $19,800 | $115,000 |
| 2014 | $380 | $135,500 | $19,800 | $115,700 |
| 2013 | $380 | $137,300 | $19,800 | $117,500 |
Agents Affiliated with this Home
-
Devon Cedeno
D
Seller's Agent in 2024
Devon Cedeno
New Start Home Realty, LLC
(765) 560-3618
20 Total Sales
-
Gina Ramirez

Buyer's Agent in 2024
Gina Ramirez
Blu Nest Realty
(317) 517-3129
107 Total Sales
Map
Source: MIBOR Broker Listing Cooperative®
MLS Number: 21989950
APN: 55-12-02-300-001.012-014
- 0 Skyway Dr
- 6AAA Skyway Dr
- 195 Mosier Rd
- 685 N Buffalo Hill Rd
- 00 Legendary Dr
- 2015 Deer Lake Dr
- 1901 S Old State Road 67
- 2071 S Friendship Dr
- 1126 Lona Dr
- 3951 S R 37 S
- 3960 S London Dr
- 0 Jordan Rd
- 636 Mallards Crossing Unit 2
- 665 Morton Ave
- 40 N Park Ave
- 1760 Pumpkinvine Hill Rd
- 325 E Church St
- 675 W Morgan St
- 1459 S Josephine St
- 1570 S Harriet St
