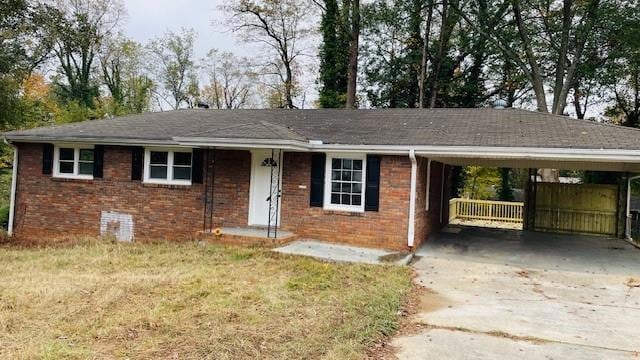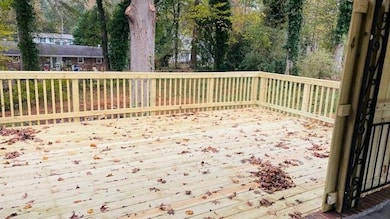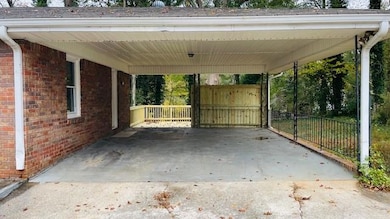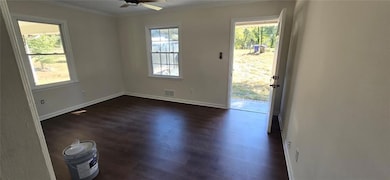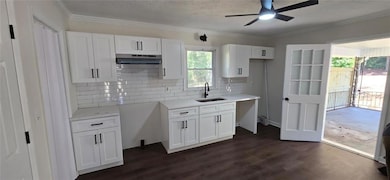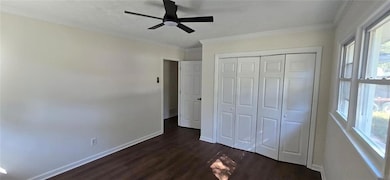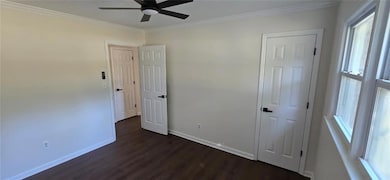1240 Mimosa Cir SW Mableton, GA 30126
Highlights
- Deck
- Great Room
- Neighborhood Views
- Ranch Style House
- Solid Surface Countertops
- Breakfast Room
About This Home
Beautiful Fully Renovated Home for Rent. This stunning 3-bedroom, 2-bathroom home features a spacious layout and a fully finished basement. The entire property has been completely renovated, offering a fresh and modern look throughout. Enjoy brand-new appliances, including a refrigerator, stove, dishwasher, washer, and dryer. The home also includes updated flooring, contemporary lighting, and stylish finishes in every room.
Perfect for families or professionals looking for comfort and convenience in a move-in ready home. Established neighborhood, great location as close to shopping, hospital, east/west connector, Silver Comet trl, and via I20 Downtown approx 30 min away.
Home Details
Home Type
- Single Family
Est. Annual Taxes
- $2,824
Year Built
- Built in 1970
Lot Details
- 0.4 Acre Lot
- Lot Dimensions are 100x175x134x170
- Chain Link Fence
- Level Lot
- Back Yard Fenced
Home Design
- Ranch Style House
- Traditional Architecture
- Shingle Roof
- Four Sided Brick Exterior Elevation
Interior Spaces
- 1,525 Sq Ft Home
- Ceiling height of 9 feet on the main level
- Ceiling Fan
- Insulated Windows
- Entrance Foyer
- Great Room
- Living Room
- Breakfast Room
- Luxury Vinyl Tile Flooring
- Neighborhood Views
Kitchen
- Eat-In Kitchen
- Electric Oven
- Electric Range
- Dishwasher
- ENERGY STAR Qualified Appliances
- Solid Surface Countertops
- White Kitchen Cabinets
Bedrooms and Bathrooms
- 3 Main Level Bedrooms
- 2 Full Bathrooms
- Bathtub and Shower Combination in Primary Bathroom
Laundry
- Laundry Room
- Laundry on main level
- Laundry in Kitchen
- Dryer
Basement
- Basement Fills Entire Space Under The House
- Exterior Basement Entry
- Natural lighting in basement
Parking
- Attached Garage
- 2 Carport Spaces
- Parking Accessed On Kitchen Level
- Front Facing Garage
- Driveway
Outdoor Features
- Deck
- Rain Gutters
Schools
- Mableton Elementary School
- Floyd Middle School
- South Cobb High School
Utilities
- Central Heating and Cooling System
- Heating System Uses Natural Gas
- Underground Utilities
- Electric Water Heater
Listing and Financial Details
- Security Deposit $2,350
- 12 Month Lease Term
- $50 Application Fee
- Assessor Parcel Number 19122400450
Community Details
Overview
- Application Fee Required
- Homesite Subdivision
Pet Policy
- Call for details about the types of pets allowed
- Pet Deposit $300
Map
Source: First Multiple Listing Service (FMLS)
MLS Number: 7676681
APN: 19-1224-0-045-0
- 1132 Luther Dr SW
- 1180 Deborah Dr SW
- 1096 Center St SW
- 1275 Clay Rd SW
- 5527 Andrew Dr SW
- 5531 Wild Cherry Dr SW
- 1156 Madison Green Ln SW
- 1056 Retner Dr SW Unit 3
- 1047 Retner Dr SW
- 1187 Chris Ln SW
- 4976 Mable Lake Dr SW
- 5205 Silhouette Ln SW
- 5615 Hislop Ln Unit 82
- 0 Brookwood Dr Unit 7577066
- 0 Brookwood Dr Unit 10519191
- 1440 Compton Dr SW
- 5393 Janet Ln
- 814 Glennferry Bend SW
- 1326 Stella Cir SW
- 1299 Vonda Ln SW
- 1076 Center St SW Unit 1074
- 1083 Center St SW Unit A
- 5161 Madison Green Dr SW
- 1061 Retner Dr SW
- 1204 Veterans Memorial Hwy SW
- 5389 Burrus Ln
- 5337 Burrus Ln
- 1407 Palmer Place SW
- 5581 Ricky Ln
- 856 Joseph Club Dr SW
- 4908 Sugar Valley Rd SW
- 770 Patterns Dr SW Unit 770
- 948 Green Valley Rd SW
- 886 Patterns Dr SW
- 5714 S Gordon Rd SW
- 770 Nickajack Rd SW
- 741 Gabby Point
- 4667 Glore Rd SW
