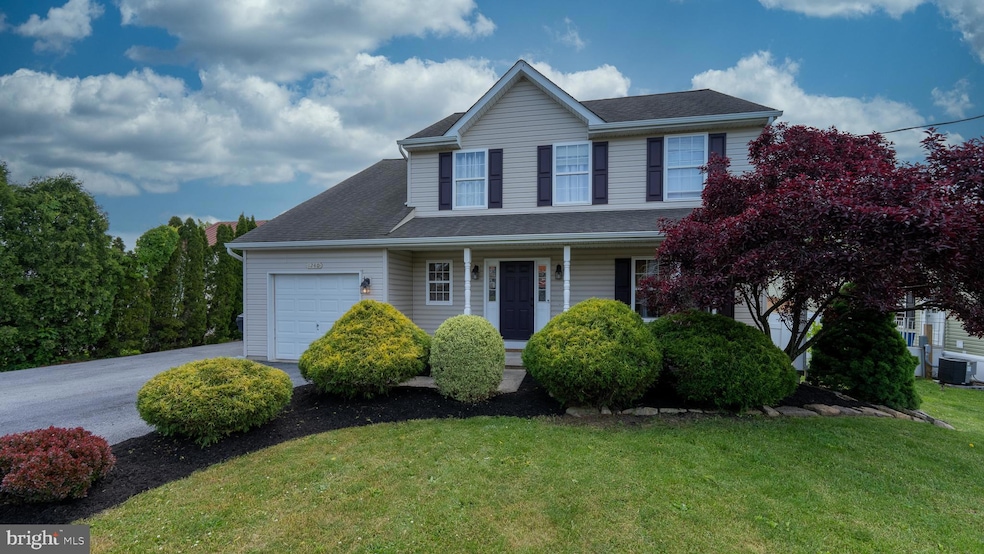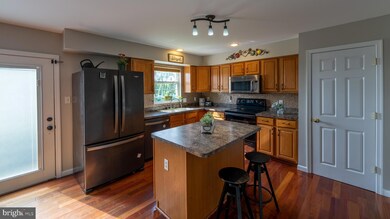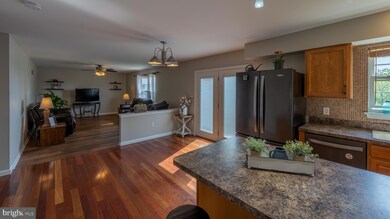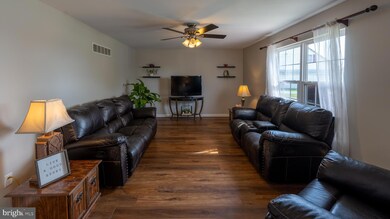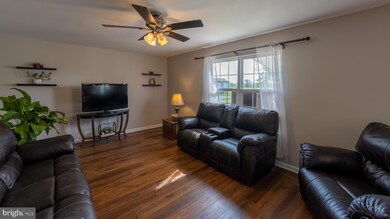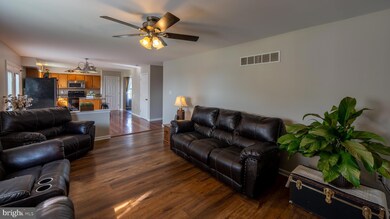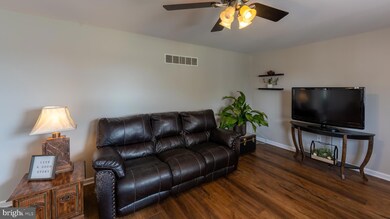
1240 Montgomery Ave Boyertown, PA 19512
Gilbertsville NeighborhoodEstimated Value: $406,000 - $424,000
Highlights
- Open Floorplan
- Deck
- No HOA
- Colonial Architecture
- Wood Flooring
- Upgraded Countertops
About This Home
As of July 2023Welcome HOME! This beautifully maintained and move-in ready home is just what you're looking for! Landscaped gardens and a covered front porch add to the curb appeal as you enter this 4 bedroom, 2 full and 2 half bath Colonial. Walking in, you will immediately feel at home and the first thing you'll notice are the gorgeous cherry hardwood floors that continue down the center hall. On your right, the formal dining room provides plenty of space for large gatherings. A wide doorway allows a seamless flow into the kitchen, which boasts oak cabinetry, custom backsplash, recessed lighting, brand new dishwasher and a pantry. The eat-in breakfast area and the bar top on the island, provides ample seating. The open floor plan flows into the living room, and is complete with a ceiling fan and comfortable wall-to-wall carpeting. Also on this level is a convenient powder room and a full laundry room with a utility sink, countertop, and built-in cabinets. Continue upstairs to the spacious primary suite, featuring beautiful floors, crown molding, and an updated primary bathroom with a lovely vanity and accented mosaic tile. You'll appreciate the closet organizer systems in the second and third bedrooms. Heading down the hall you will find the second full bathroom, which has a shower/tub combo and a window that allows natural light. As if all of this isn't enough, there is a large finished basement which adds about 1000 square feet of living space. Down there, you'll find an additional living room, a powder room, a 12x12 storage closet. Next, head on outside to your backyard oasis with views for days! Spend your summers on the large Trex deck underneath the covered roof with a ceiling fan, keeping you cool from the hot sun. The level yard is completely fenced-in with durable vinyl fencing and includes 2 storage sheds. Another feature of the home is the ample parking, with an attached 1-car garage and a wide driveway that can hold 6-8 cars. The owner wants you to feel comfortable with your purchase and is offering a FREE ONE YEAR HOME WARRANTY!! SHOWINGS START SATURDAY WITH OPEN HOUSE SUNDAY FROM 12-2:00. Schedule your appointment quickly, this one will not last long!!
Home Details
Home Type
- Single Family
Est. Annual Taxes
- $6,880
Year Built
- Built in 2006
Lot Details
- 0.34 Acre Lot
- Property is Fully Fenced
Parking
- 1 Car Attached Garage
- 4 Driveway Spaces
- Front Facing Garage
- Garage Door Opener
Home Design
- Colonial Architecture
- Permanent Foundation
- Architectural Shingle Roof
- Aluminum Siding
- Vinyl Siding
- Concrete Perimeter Foundation
Interior Spaces
- Property has 2 Levels
- Open Floorplan
- Crown Molding
- Ceiling Fan
- Double Pane Windows
- Window Treatments
- Family Room Off Kitchen
- Formal Dining Room
- Laundry on main level
- Finished Basement
Kitchen
- Breakfast Area or Nook
- Eat-In Kitchen
- Kitchen Island
- Upgraded Countertops
Flooring
- Wood
- Carpet
- Laminate
- Luxury Vinyl Plank Tile
Bedrooms and Bathrooms
- 4 Bedrooms
- En-Suite Primary Bedroom
- En-Suite Bathroom
- Walk-In Closet
Outdoor Features
- Deck
- Shed
- Porch
Schools
- Boyertown Area Senior High School
Utilities
- Forced Air Heating and Cooling System
- Electric Water Heater
Community Details
- No Home Owners Association
Listing and Financial Details
- Tax Lot 7284
- Assessor Parcel Number 38-5397-09-15-7284
Ownership History
Purchase Details
Home Financials for this Owner
Home Financials are based on the most recent Mortgage that was taken out on this home.Purchase Details
Home Financials for this Owner
Home Financials are based on the most recent Mortgage that was taken out on this home.Purchase Details
Home Financials for this Owner
Home Financials are based on the most recent Mortgage that was taken out on this home.Similar Homes in Boyertown, PA
Home Values in the Area
Average Home Value in this Area
Purchase History
| Date | Buyer | Sale Price | Title Company |
|---|---|---|---|
| Devlin Katrina | $365,000 | None Listed On Document | |
| Mcclain Brittany A | $255,000 | None Available | |
| Aikens Kyle J | $220,000 | None Available |
Mortgage History
| Date | Status | Borrower | Loan Amount |
|---|---|---|---|
| Open | Devlin Katrina | $346,750 | |
| Previous Owner | Mcclain Brittany A | $247,945 | |
| Previous Owner | Mcclain Brittany A | $250,381 | |
| Previous Owner | Aikens Kyle J | $224,489 | |
| Previous Owner | Miller Rodney L | $208,000 | |
| Previous Owner | Miller Rodney L | $216,000 |
Property History
| Date | Event | Price | Change | Sq Ft Price |
|---|---|---|---|---|
| 07/19/2023 07/19/23 | Sold | $365,000 | +10.6% | $120 / Sq Ft |
| 05/22/2023 05/22/23 | Pending | -- | -- | -- |
| 05/19/2023 05/19/23 | For Sale | $329,900 | +29.4% | $108 / Sq Ft |
| 08/20/2019 08/20/19 | Sold | $255,000 | +2.0% | $84 / Sq Ft |
| 06/28/2019 06/28/19 | Pending | -- | -- | -- |
| 06/14/2019 06/14/19 | For Sale | $250,000 | +13.6% | $82 / Sq Ft |
| 05/16/2014 05/16/14 | Sold | $220,000 | 0.0% | $107 / Sq Ft |
| 03/21/2014 03/21/14 | Pending | -- | -- | -- |
| 03/13/2014 03/13/14 | Price Changed | $219,900 | -4.3% | $107 / Sq Ft |
| 02/17/2014 02/17/14 | Price Changed | $229,900 | -3.2% | $112 / Sq Ft |
| 01/25/2014 01/25/14 | For Sale | $237,500 | -- | $116 / Sq Ft |
Tax History Compared to Growth
Tax History
| Year | Tax Paid | Tax Assessment Tax Assessment Total Assessment is a certain percentage of the fair market value that is determined by local assessors to be the total taxable value of land and additions on the property. | Land | Improvement |
|---|---|---|---|---|
| 2025 | $2,449 | $165,500 | $45,000 | $120,500 |
| 2024 | $7,308 | $165,500 | $45,000 | $120,500 |
| 2023 | $7,046 | $165,500 | $45,000 | $120,500 |
| 2022 | $6,736 | $165,500 | $45,000 | $120,500 |
| 2021 | $6,596 | $165,500 | $45,000 | $120,500 |
| 2020 | $6,452 | $165,500 | $45,000 | $120,500 |
| 2019 | $6,293 | $165,500 | $45,000 | $120,500 |
| 2018 | $6,070 | $165,500 | $45,000 | $120,500 |
| 2017 | $5,816 | $165,500 | $45,000 | $120,500 |
| 2016 | $1,853 | $165,500 | $45,000 | $120,500 |
| 2015 | $1,853 | $165,500 | $45,000 | $120,500 |
| 2014 | $1,853 | $165,500 | $45,000 | $120,500 |
Agents Affiliated with this Home
-
KIMBERLY BERRET

Seller's Agent in 2023
KIMBERLY BERRET
Keller Williams Realty Group
(610) 291-9099
1 in this area
135 Total Sales
-
Missy Feight

Seller Co-Listing Agent in 2023
Missy Feight
Keller Williams Realty Group
(484) 769-1970
2 in this area
130 Total Sales
-
Tara Garrison

Buyer's Agent in 2023
Tara Garrison
Keller Williams Real Estate-Horsham
(215) 205-3716
1 in this area
135 Total Sales
-
Robert Garrison

Buyer Co-Listing Agent in 2023
Robert Garrison
Keller Williams Real Estate-Horsham
1 in this area
65 Total Sales
-
Dave Batty

Seller's Agent in 2019
Dave Batty
Keller Williams Realty Devon-Wayne
(610) 955-5392
342 Total Sales
-
Toni Pacitto
T
Seller's Agent in 2014
Toni Pacitto
Brumbach Associates-Boyertown
(610) 207-7600
3 in this area
28 Total Sales
Map
Source: Bright MLS
MLS Number: PABK2030208
APN: 38-5397-09-15-7284
- 521 Swamp Creek Rd
- 101 W 6th St
- 1063 N Reading Ave
- 68 Knoll Cir
- 152 Montgomery Ave
- 109 W Philadelphia Ave
- 0 W Philadelphia Ave
- 21 E 3rd St
- 117 College St
- 32 Washington Rd
- 1035 Oak Hill View Dr
- 144 S Franklin St
- 383 W Philadelphia Ave
- 543 E 2nd St
- 299 Bartman Ave
- 703 Village Green Dr
- 344 S Reading Ave
- 33 Roosevelt Dr
- 106 Shiery Ct
- 70 Eisenhower Dr
- 1240 Montgomery Ave
- 1241 Millers Ct
- 1248 Montgomery Ave
- 1252 Montgomery Ave
- 1252 Montgomery Ave
- 1254 Montgomery Ave
- 1260 Montgomery Ave
- 1239 Millers Ct
- 1226 Millers Ct
- 1216 Montgomery Ave
- 1210 Montgomery Ave
- 1208 Montgomery Ave
- 1266 Montgomery Ave
- 800 N Reading Ave
- 1261 Montgomery Ave
- 1206 Montgomery Ave
- 804 N Reading Ave
- 804 N Reading Ave
- 1263 Montgomery Ave
- 1248 Montgomery Ave
