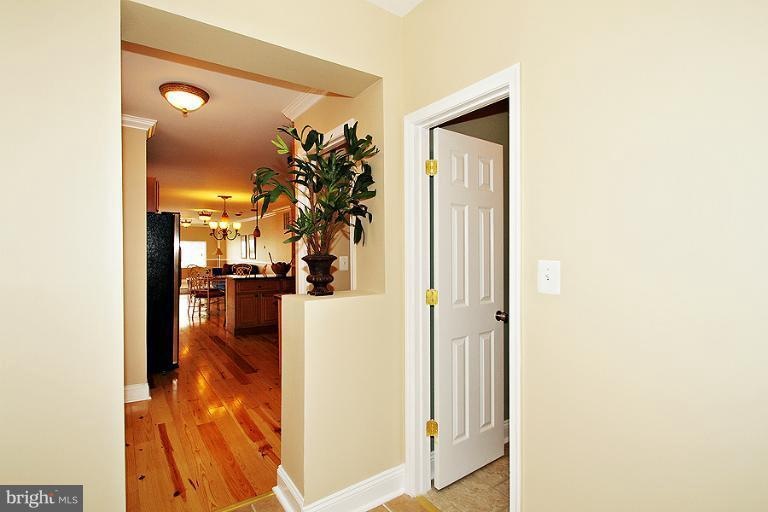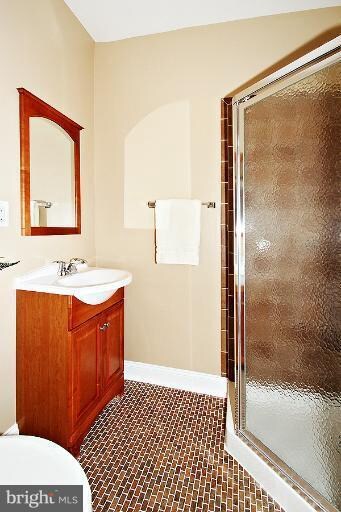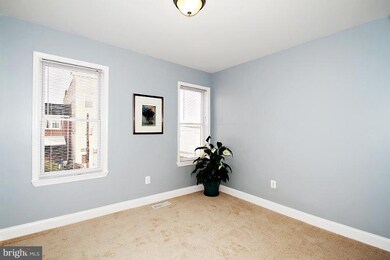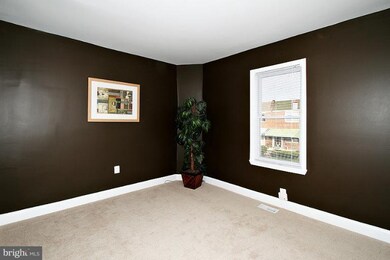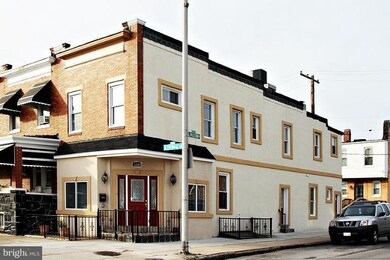
1240 N Potomac St Baltimore, MD 21213
Berea NeighborhoodHighlights
- Open Floorplan
- Wood Flooring
- Upgraded Countertops
- Federal Architecture
- No HOA
- Breakfast Area or Nook
About This Home
As of April 2024ANOTHER FINE DOMINION HOME! WIDE END OF GROUP ROWHOME WITH TONS OF NATURAL LIGHT! Main level w/ hw floors & crown molding, large LR & dining area, chef's kit w/ breakfast bar, granite counters, ss appliances & ceramic tile backsplash, half bath, 4 bedrooms & 2 full baths on upper level including a Master suite w/ full bath, unfinished basement is perfect for storage or finish for more space!
Last Agent to Sell the Property
Berkshire Hathaway HomeServices Homesale Realty Listed on: 12/22/2011

Townhouse Details
Home Type
- Townhome
Est. Annual Taxes
- $1,164
Year Built
- Built in 1927 | Remodeled in 2011
Lot Details
- 1 Common Wall
- Ground Rent of $240 per year
- Property is in very good condition
Parking
- On-Street Parking
Home Design
- Federal Architecture
- Brick Exterior Construction
Interior Spaces
- Property has 3 Levels
- Open Floorplan
- Crown Molding
- Wood Flooring
- Washer and Dryer Hookup
Kitchen
- Breakfast Area or Nook
- Stove
- Microwave
- Dishwasher
- Upgraded Countertops
Bedrooms and Bathrooms
- 4 Bedrooms
- En-Suite Bathroom
- 2.5 Bathrooms
Unfinished Basement
- Basement Fills Entire Space Under The House
- Connecting Stairway
Utilities
- Forced Air Heating and Cooling System
- Natural Gas Water Heater
Community Details
- No Home Owners Association
Listing and Financial Details
- Tax Lot 084
- Assessor Parcel Number 0308231542 084
Ownership History
Purchase Details
Home Financials for this Owner
Home Financials are based on the most recent Mortgage that was taken out on this home.Purchase Details
Home Financials for this Owner
Home Financials are based on the most recent Mortgage that was taken out on this home.Purchase Details
Home Financials for this Owner
Home Financials are based on the most recent Mortgage that was taken out on this home.Similar Homes in Baltimore, MD
Home Values in the Area
Average Home Value in this Area
Purchase History
| Date | Type | Sale Price | Title Company |
|---|---|---|---|
| Deed | $1,250 | Golden Trust Title | |
| Assignment Deed | $100,000 | Golden Trust Title | |
| Deed | $36,000 | -- | |
| Deed | $3,593 | -- |
Mortgage History
| Date | Status | Loan Amount | Loan Type |
|---|---|---|---|
| Open | $217,500 | New Conventional | |
| Previous Owner | $133,900 | New Conventional | |
| Previous Owner | $132,692 | VA | |
| Previous Owner | $44,750 | Purchase Money Mortgage |
Property History
| Date | Event | Price | Change | Sq Ft Price |
|---|---|---|---|---|
| 04/16/2024 04/16/24 | Sold | $100,000 | +100.0% | $50 / Sq Ft |
| 02/16/2024 02/16/24 | Pending | -- | -- | -- |
| 02/01/2024 02/01/24 | For Sale | $50,000 | -61.5% | $25 / Sq Ft |
| 07/13/2012 07/13/12 | Sold | $129,900 | 0.0% | $64 / Sq Ft |
| 06/07/2012 06/07/12 | Pending | -- | -- | -- |
| 04/23/2012 04/23/12 | Price Changed | $129,900 | -7.1% | $64 / Sq Ft |
| 12/22/2011 12/22/11 | For Sale | $139,900 | -- | $69 / Sq Ft |
Tax History Compared to Growth
Tax History
| Year | Tax Paid | Tax Assessment Tax Assessment Total Assessment is a certain percentage of the fair market value that is determined by local assessors to be the total taxable value of land and additions on the property. | Land | Improvement |
|---|---|---|---|---|
| 2024 | $4,556 | $193,967 | $0 | $0 |
| 2023 | $3,848 | $163,033 | $0 | $0 |
| 2022 | $3,118 | $132,100 | $20,000 | $112,100 |
| 2021 | $3,105 | $131,567 | $0 | $0 |
| 2020 | $3,092 | $131,033 | $0 | $0 |
| 2019 | $3,065 | $130,500 | $20,000 | $110,500 |
| 2018 | $3,080 | $130,500 | $20,000 | $110,500 |
| 2017 | $3,080 | $130,500 | $0 | $0 |
| 2016 | $1,159 | $132,700 | $0 | $0 |
| 2015 | $1,159 | $116,700 | $0 | $0 |
| 2014 | $1,159 | $100,700 | $0 | $0 |
Agents Affiliated with this Home
-
Adam Shpritz

Seller's Agent in 2024
Adam Shpritz
Ashland Auction Group LLC
(410) 365-3595
61 in this area
3,952 Total Sales
-
Lee Shpritz

Seller Co-Listing Agent in 2024
Lee Shpritz
Ashland Auction Group LLC
(410) 488-3124
60 in this area
3,843 Total Sales
-
Chris Cooke

Seller's Agent in 2012
Chris Cooke
Berkshire Hathaway HomeServices Homesale Realty
(443) 802-2728
622 Total Sales
-
Karen Cooke

Seller Co-Listing Agent in 2012
Karen Cooke
Berkshire Hathaway HomeServices Homesale Realty
(410) 913-1682
1 Total Sale
-
Stephanie Bamberger

Buyer's Agent in 2012
Stephanie Bamberger
Real Broker, LLC
(410) 916-1357
150 Total Sales
Map
Source: Bright MLS
MLS Number: 1004659216
APN: 1542-084
- 1220 N Potomac St
- 1221 N Curley St
- 1200 N Potomac St
- 1229 N Potomac St
- 1231 N Potomac St
- 1212 N Curley St
- 1304 N Linwood Ave
- 1311 N Kenwood Ave
- 2728 Mura St
- 1424 N Linwood Ave
- 2726 E Preston St
- 2714 E Biddle St
- 2704 Mura St
- 2709 E Hoffman St
- 2702 E Chase St
- 2632 E Biddle St
- 2615 E Preston St
- 2615 Mura St
- 2623 E Biddle St
- 2621 Grogan Ave
