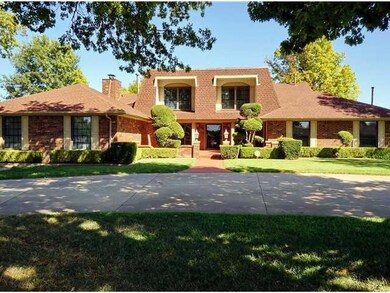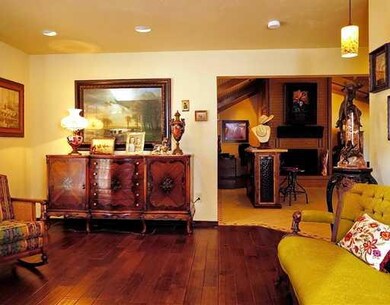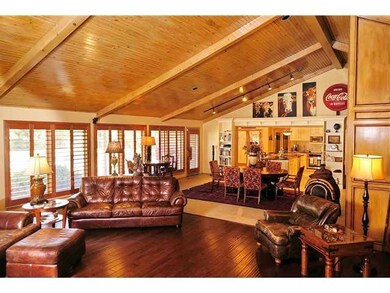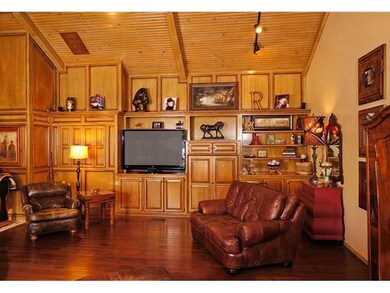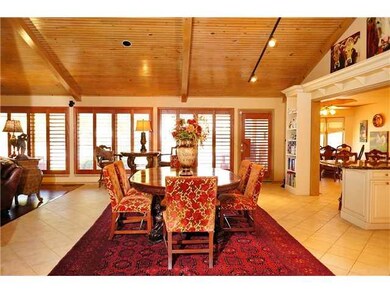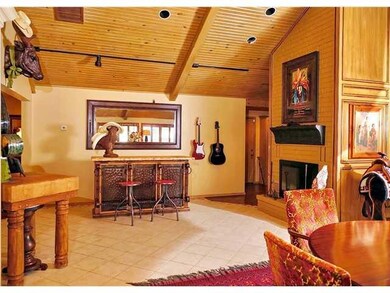
1240 N Yukon Pkwy Yukon, OK 73099
Von Elm NeighborhoodHighlights
- Concrete Pool
- 5 Acre Lot
- Wood Flooring
- Ranchwood Elementary School Rated A
- Traditional Architecture
- 2 Fireplaces
About This Home
As of March 2024Absolutely stunning in town acreage w/ trees, Shop, in ground pool, storm cellar and prepared pad for new shop! House is unlike any other, & tastefully redone. This is the ultimate home for a large family, and if you like to entertain, there is none better. Large covered patio and beautiful yard & pool can be seen from large windows across living, dining & den. Kitchen is a chefs dream, lots of cabinets, and this home has 2 master bedrooms!
Home Details
Home Type
- Single Family
Est. Annual Taxes
- $7,193
Year Built
- Built in 1978
Lot Details
- 5 Acre Lot
- West Facing Home
- Masonry wall
- Interior Lot
- Sprinkler System
Parking
- 3 Car Attached Garage
- Parking Available
- Garage Door Opener
- Circular Driveway
Home Design
- Traditional Architecture
- Brick Exterior Construction
- Slab Foundation
- Composition Roof
Interior Spaces
- 4,617 Sq Ft Home
- 1.5-Story Property
- Woodwork
- 2 Fireplaces
- Fireplace Features Masonry
- Window Treatments
- Wood Flooring
- Basement
Kitchen
- Double Oven
- Electric Oven
- Built-In Range
- Microwave
- Ice Maker
- Dishwasher
Bedrooms and Bathrooms
- 4 Bedrooms
Outdoor Features
- Concrete Pool
- Covered patio or porch
- Separate Outdoor Workshop
- Outbuilding
Utilities
- Central Heating and Cooling System
- Well
- Septic Tank
- Cable TV Available
Ownership History
Purchase Details
Home Financials for this Owner
Home Financials are based on the most recent Mortgage that was taken out on this home.Purchase Details
Purchase Details
Home Financials for this Owner
Home Financials are based on the most recent Mortgage that was taken out on this home.Purchase Details
Similar Homes in Yukon, OK
Home Values in the Area
Average Home Value in this Area
Purchase History
| Date | Type | Sale Price | Title Company |
|---|---|---|---|
| Warranty Deed | $970,000 | Chicago Title | |
| Warranty Deed | $105,000 | Old Republic Title Co Of Ok | |
| Warranty Deed | $487,000 | Fatco | |
| Warranty Deed | $292,000 | -- |
Mortgage History
| Date | Status | Loan Amount | Loan Type |
|---|---|---|---|
| Open | $766,550 | New Conventional | |
| Previous Owner | $245,400 | Credit Line Revolving | |
| Previous Owner | $303,500 | New Conventional | |
| Previous Owner | $387,000 | New Conventional |
Property History
| Date | Event | Price | Change | Sq Ft Price |
|---|---|---|---|---|
| 03/15/2024 03/15/24 | Sold | $970,000 | -2.9% | $210 / Sq Ft |
| 01/23/2024 01/23/24 | Pending | -- | -- | -- |
| 10/16/2023 10/16/23 | For Sale | $998,900 | +105.1% | $216 / Sq Ft |
| 12/19/2013 12/19/13 | Sold | $487,000 | -2.4% | $105 / Sq Ft |
| 10/09/2013 10/09/13 | Pending | -- | -- | -- |
| 09/20/2013 09/20/13 | For Sale | $499,000 | -- | $108 / Sq Ft |
Tax History Compared to Growth
Tax History
| Year | Tax Paid | Tax Assessment Tax Assessment Total Assessment is a certain percentage of the fair market value that is determined by local assessors to be the total taxable value of land and additions on the property. | Land | Improvement |
|---|---|---|---|---|
| 2024 | $7,193 | $69,410 | $5,024 | $64,386 |
| 2023 | $7,193 | $67,389 | $4,200 | $63,189 |
| 2022 | $7,012 | $65,426 | $4,200 | $61,226 |
| 2021 | $6,928 | $64,459 | $4,200 | $60,259 |
| 2020 | $7,034 | $66,230 | $4,200 | $62,030 |
| 2019 | $6,847 | $64,301 | $4,200 | $60,101 |
| 2018 | $6,665 | $62,428 | $4,200 | $58,228 |
| 2017 | $6,861 | $64,221 | $4,200 | $60,021 |
| 2016 | $6,662 | $63,324 | $4,200 | $59,124 |
| 2015 | -- | $60,534 | $4,200 | $56,334 |
| 2014 | -- | $53,968 | $4,200 | $49,768 |
Agents Affiliated with this Home
-

Seller's Agent in 2024
Chip Adams
Adams Family Real Estate LLC
(405) 285-4600
1 in this area
815 Total Sales
-

Buyer's Agent in 2024
Lindsay Greene
The Agency
(405) 315-6389
1 in this area
119 Total Sales
-

Seller's Agent in 2013
Cindy Horton
1st United Okla, REALTORS
(405) 650-7081
141 Total Sales
Map
Source: MLSOK
MLS Number: 532902
APN: 090014291
- 1142 Elk St
- 4729 Deer Creek
- 4536 Oasis Ct
- 12725 SW 26th St
- 12825 SW 26th St
- 924 Preston Park Dr
- 1116 River Birch Dr
- 1016 Erinova Dr
- 1308 River Birch Dr
- 4805 Wagner Lake Dr
- 813 Justin Dr
- 4709 Wilcox Ln
- 921 Tea Rose Dr
- 1320 von Elm Place
- 4001 Tori Place
- 606 Annawood Dr
- 4812 Hunton Terrace
- 408 Linda Ln
- 5500 N Sara Rd
- 10928 NW 38th Terrace

