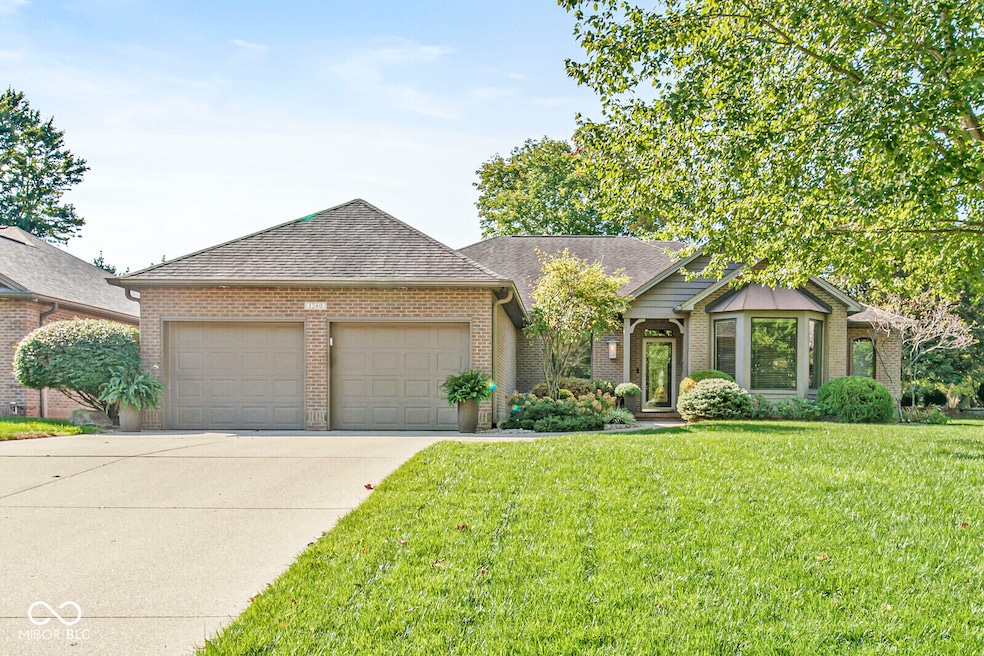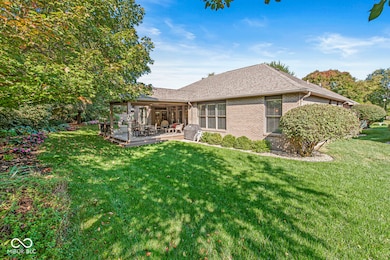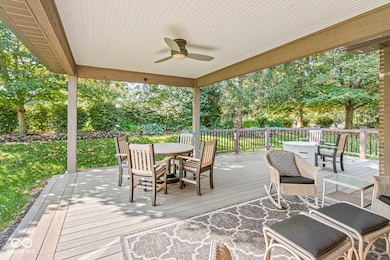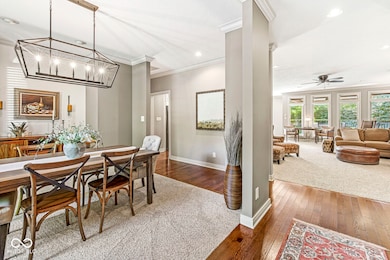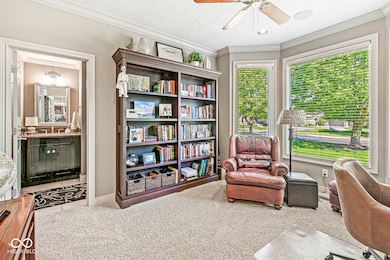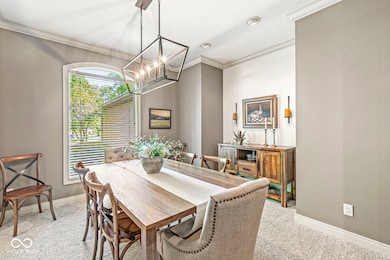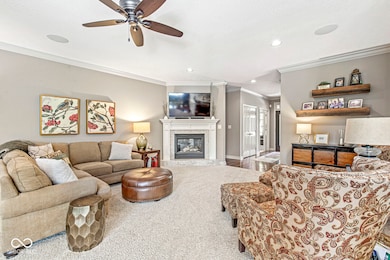
1240 Pintail Ct Columbus, IN 47201
Estimated payment $3,572/month
Highlights
- Mature Trees
- Ranch Style House
- Park or Greenbelt View
- Southside Elementary School Rated A-
- Wood Flooring
- Double Oven
About This Home
Perfect Condition and Gorgeously Updated lock and leave low maintenance Brick Ranch in desirable Tipton Lakes. 3 Bedrooms plus office, open layout, crown molding, updated kitchen with creamy white cabinets and matching dining room banquet. 16 x 24 covered Trex porch with firepit area. Lush landscaping for privacy and nature. New kitchen cabinets, sink, countertops, updated stainless steel appliances. Gas range with double ovens, pantry, and hidden drawers. Gas log fireplace with stone surround angled for views from every room. Flex floorplan with private master suite, walk in closet, and custom bath with heated floors, double vanities, full height cabinet storage and walk in shower. Wooden California closet style finishes in master closet and private access to covered porch. Two additional bedrooms on other side of home share a full bath with tiled walk in shower. Quartz countertops throughout, several storage closets, epoxy floored garage with built in cabinets. A very well cared for and clean home. 16 x 16 attic finished over garage with stairway and additional mechanical room off garage. Enjoy all that Tipton Lakes has to offer with marina, beach and boat rentals, fishing, paved walking trails, playgrounds, and community events.
Home Details
Home Type
- Single Family
Est. Annual Taxes
- $4,380
Year Built
- Built in 1999
Lot Details
- 0.27 Acre Lot
- Sprinkler System
- Mature Trees
HOA Fees
- $236 Monthly HOA Fees
Parking
- 2 Car Attached Garage
- Garage Door Opener
Home Design
- Ranch Style House
- Brick Exterior Construction
- Block Foundation
- Cement Siding
Interior Spaces
- 2,559 Sq Ft Home
- Woodwork
- Crown Molding
- Gas Log Fireplace
- Park or Greenbelt Views
- Fire and Smoke Detector
Kitchen
- Double Oven
- Gas Oven
- Built-In Microwave
- Dishwasher
- Disposal
Flooring
- Wood
- Carpet
- Ceramic Tile
Bedrooms and Bathrooms
- 3 Bedrooms
- Walk-In Closet
- Dual Vanity Sinks in Primary Bathroom
Laundry
- Laundry on main level
- Dryer
- Washer
Attic
- Attic Access Panel
- Pull Down Stairs to Attic
Schools
- Southside Elementary School
- Central Middle School
- Columbus North High School
Utilities
- Forced Air Heating and Cooling System
- Humidifier
Community Details
- Association fees include home owners, irrigation, nature area, parkplayground, walking trails
- Tipton Lakes Pintail Point Subdivision
- Property managed by TLAC
- The community has rules related to covenants, conditions, and restrictions
Listing and Financial Details
- Tax Lot 4A
- Assessor Parcel Number 039532110001000024
Map
Home Values in the Area
Average Home Value in this Area
Tax History
| Year | Tax Paid | Tax Assessment Tax Assessment Total Assessment is a certain percentage of the fair market value that is determined by local assessors to be the total taxable value of land and additions on the property. | Land | Improvement |
|---|---|---|---|---|
| 2024 | $4,381 | $385,600 | $80,500 | $305,100 |
| 2023 | $4,406 | $385,800 | $80,500 | $305,300 |
| 2022 | $3,995 | $347,700 | $80,500 | $267,200 |
| 2021 | $3,939 | $339,500 | $72,400 | $267,100 |
| 2020 | $3,931 | $339,500 | $72,400 | $267,100 |
| 2019 | $3,627 | $334,800 | $72,400 | $262,400 |
| 2018 | $4,801 | $338,000 | $72,400 | $265,600 |
| 2017 | $3,568 | $321,900 | $52,400 | $269,500 |
| 2016 | $3,602 | $325,100 | $52,400 | $272,700 |
| 2014 | $3,530 | $309,900 | $52,400 | $257,500 |
Property History
| Date | Event | Price | List to Sale | Price per Sq Ft |
|---|---|---|---|---|
| 11/04/2025 11/04/25 | Pending | -- | -- | -- |
| 11/03/2025 11/03/25 | Price Changed | $562,500 | -2.2% | $220 / Sq Ft |
| 10/15/2025 10/15/25 | For Sale | $575,000 | -- | $225 / Sq Ft |
Purchase History
| Date | Type | Sale Price | Title Company |
|---|---|---|---|
| Deed | $425,000 | The Abstract Company | |
| Warranty Deed | -- | Attorney | |
| Deed | $375,000 | The Abstract Company | |
| Deed | $375,000 | The Abstract Company | |
| Deed | $265,000 | -- | |
| Deed | $265,000 | -- | |
| Trustee Deed | -- | None Available | |
| Corporate Deed | -- | -- | |
| Warranty Deed | $237,500 | -- | |
| Corporate Deed | -- | -- |
About the Listing Agent

Realtor bios - YUCK! Don't worry, I think that too. Who, What, How, - those kinds of questions I'll answer below. WHO: I'm in my 40's...a lady never tells. I've been selling Columbus and South Central Indiana homes since college and I have 28 years of experience. I work full time. I'm a mom, a wife, and a daughter. I grew up in Columbus and married here ( my hubs is from Ohio) and so I seriously know every neighborhood, road, detail, history - my reach is vast.
WHAT: I'm
Carrie's Other Listings
Source: MIBOR Broker Listing Cooperative®
MLS Number: 22068319
APN: 03-95-32-110-001.000-024
- 999 Box Turtle Ct
- 1230 Boxwood Ct
- 995 Westlake Hills Dr
- 882 Box Turtle Ct
- 5665 Treeline Dr
- 6098 Horizon Dr
- 6105 Horizon Dr
- 6100 Horizon Dr
- 1817 Tipton Point Ct
- 6109 Horizon Dr
- 1832 Tipton Point Ct
- 1877 Tipton Point Ct
- 1792 Tipton Point Ct
- 1937 Tipton Point Ct
- Lot 1 Horizon West Tipton Lakes Blvd
- 1040 Champion Ct
- 1952 Tipton Point Ct
- 1997 Tipton Point Ct
- 6110 Pelican Ln
- 6036 Chinkapin Dr
