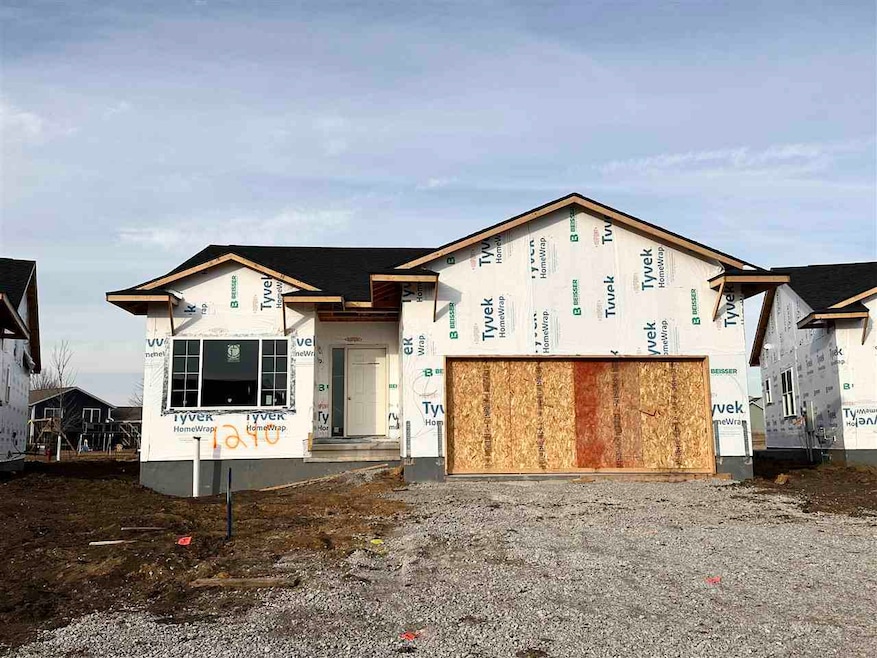1240 Priscilla Ct North Liberty, IA 52317
Estimated payment $2,878/month
Highlights
- New Construction
- Recreation Room
- Great Room with Fireplace
- Deck
- Ranch Style House
- Tray Ceiling
About This Home
Location and functionality make this 4 bed 3 bath home in Soloman's Landing one you need to check out! This property has an above average Energy Star Rating, making it incredibly energy efficient as well as reducing its carbon footprint. As a result, you will notice a significant cost savings in your energy bills now and in the years to come. ENERGY STAR certified homes are more energy efficient than homes built to code and achieve a 20% minimum improvement on average while providing homeowners with better quality, performance, and comfort. *Learn more about our Nexa Mortgage 2/1 Buydown program-- www.naevemg.com
Home Details
Home Type
- Single Family
Year Built
- Built in 2024 | New Construction
Parking
- 2 Parking Spaces
Home Design
- Ranch Style House
- Brick or Stone Mason
- Frame Construction
Interior Spaces
- Tray Ceiling
- Ceiling Fan
- Electric Fireplace
- Great Room with Fireplace
- Family Room Downstairs
- Living Room
- Dining Room
- Recreation Room
- Finished Basement
- Basement Fills Entire Space Under The House
Kitchen
- Breakfast Bar
- Oven or Range
- Microwave
- Dishwasher
- Kitchen Island
Bedrooms and Bathrooms
- 4 Bedrooms | 2 Main Level Bedrooms
Laundry
- Laundry Room
- Laundry on main level
Schools
- Cca - Tiffin Elementary School
- Clear Creek Middle School
- Clear Creek High School
Utilities
- Forced Air Heating and Cooling System
- Heating System Uses Gas
- Internet Available
- Cable TV Available
Additional Features
- Deck
- 7,841 Sq Ft Lot
- Property is near shops
Community Details
- Built by Advantage Simplicity
- Solomon's Landing Subdivision
Listing and Financial Details
- Assessor Parcel Number 0611102004
Map
Home Values in the Area
Average Home Value in this Area
Property History
| Date | Event | Price | Change | Sq Ft Price |
|---|---|---|---|---|
| 06/26/2025 06/26/25 | For Sale | $454,900 | -- | $190 / Sq Ft |
Source: Iowa City Area Association of REALTORS®
MLS Number: 202504226
- 1230 Priscilla Ct
- 1250 Priscilla Ct
- 1210 Priscilla Ct
- 1280 Priscilla Ct
- 1295 Priscilla Ct
- 1285 Eisenhower Blvd
- The Smith Plan at Solomons Landing - Solomon's Landing
- The Eastwood Plan at Solomons Landing - Solomon's Landing
- The Lincoln Plan at Solomons Landing - Solomon's Landing
- The Aurora Plan at Solomons Landing - Solomon's Landing
- The Walnut Plan at Solomons Landing - Solomon's Landing
- The Monroe Plan at Solomons Landing - Solomon's Landing
- The Winchester Plan at Solomons Landing - Solomon's Landing
- The Ardena Plan at Solomons Landing - Solomon's Landing
- 1255 Eisenhower Blvd
- 955 Eisenhower Blvd
- 957 Eisenhower Blvd
- 1020 240th St NE Unit 8
- 945 Eisenhower Blvd
- 937 Eisenhower Blvd
- 1279 Emory Place
- 1886 Goose Lake Cir
- 464 N Dubuque St Unit C
- 140 Jefferson Ln
- 280 S Chestnut St
- 1472 Ruth Ave
- 1470 Ruth Ave
- 1221 Ronald Way
- 3231 Redhawk St
- 2006 Croell Ave
- 1100 Andersen Place
- 1163 Baltic Ave
- 1111 Parkside St
- 405 Chloe Dr
- 405 Chloe Dr
- 1351 Aster Dr
- 3701 2nd St
- 2861 Coral Ct Unit 201
- 533 E Goldfinch Dr
- 2863 Spring Rose Cir Unit 211






