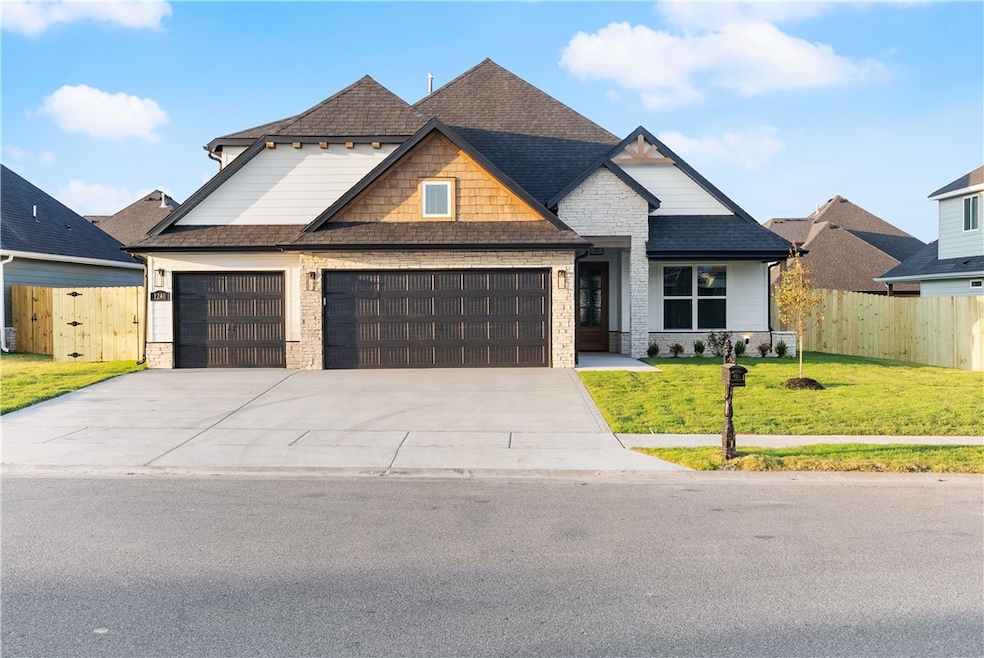1240 Red Maple St Centerton, AR 72719
Estimated payment $3,299/month
Highlights
- New Construction
- Outdoor Pool
- Wood Flooring
- Centerton Gamble Elementary School Rated A
- Family Room with Fireplace
- Attic
About This Home
Welcome to Maple Estates in Centerton, Arkansas a beautifully located community just minutes from Bentonville’s West High School Campus, as well as nearby shopping, dining, entertainment, and outdoor recreation. This prime location offers the perfect blend of convenience and tranquility, allowing you to stay close to everything. The Jennifer plan a spacious and versatile two-story home offering 2,696 sq ft of thoughtfully designed living space. This 4-bedroom, 3.5-bathroom layout is ideal for both comfort and functionality, featuring the primary suite and a secondary bedroom on the main floor. Upstairs, two additional bedrooms share a full bathroom, providing a great setup. The open-concept kitchen and living area create a seamless flow for everyday living and entertaining, complemented by a separate breakfast nook for casual dining. Additional highlights include a three-car garage and a covered back patio with a cozy outdoor fireplace. May be eligible for $5K lender credit. Builder is offering $2500 in closing.
Listing Agent
Keller Williams Market Pro Realty Branch Office Brokerage Phone: 479-721-2350 License #SA00058174 Listed on: 10/10/2025

Co-Listing Agent
Keller Williams Market Pro Realty Branch Office Brokerage Phone: 479-721-2350 License #SA00098692
Home Details
Home Type
- Single Family
Est. Annual Taxes
- $727
Year Built
- Built in 2025 | New Construction
Lot Details
- 9,148 Sq Ft Lot
- Back Yard Fenced
HOA Fees
- $46 Monthly HOA Fees
Home Design
- Brick Exterior Construction
- Slab Foundation
- Shingle Roof
- Architectural Shingle Roof
- Vinyl Siding
Interior Spaces
- 2,696 Sq Ft Home
- 2-Story Property
- Ceiling Fan
- Double Pane Windows
- Blinds
- Family Room with Fireplace
- 2 Fireplaces
- Storage
- Washer and Dryer Hookup
- Fire and Smoke Detector
- Attic
Kitchen
- Breakfast Area or Nook
- Gas Cooktop
- Microwave
- Plumbed For Ice Maker
- Dishwasher
- Disposal
Flooring
- Wood
- Carpet
- Tile
Bedrooms and Bathrooms
- 4 Bedrooms
- Walk-In Closet
Parking
- 3 Car Attached Garage
- Garage Door Opener
- Driveway
Outdoor Features
- Outdoor Pool
- Covered Patio or Porch
- Outdoor Fireplace
Location
- Property is near schools
Utilities
- Cooling Available
- Heating Available
- Programmable Thermostat
- Electric Water Heater
- Cable TV Available
Listing and Financial Details
- Home warranty included in the sale of the property
- Tax Lot 84
Community Details
Overview
- Association fees include management
- Robson Property Management Association, Phone Number (918) 994-6562
- Maple Estates Subdivision
Recreation
- Community Pool
Map
Home Values in the Area
Average Home Value in this Area
Tax History
| Year | Tax Paid | Tax Assessment Tax Assessment Total Assessment is a certain percentage of the fair market value that is determined by local assessors to be the total taxable value of land and additions on the property. | Land | Improvement |
|---|---|---|---|---|
| 2025 | $880 | $14,600 | $14,600 | -- |
| 2024 | $814 | $14,600 | $14,600 | -- |
| 2023 | $740 | $12,000 | $12,000 | $0 |
| 2022 | $758 | $12,000 | $12,000 | $0 |
| 2021 | $0 | $0 | $0 | $0 |
Property History
| Date | Event | Price | List to Sale | Price per Sq Ft |
|---|---|---|---|---|
| 02/11/2026 02/11/26 | Price Changed | $614,688 | -0.9% | $228 / Sq Ft |
| 01/08/2026 01/08/26 | Price Changed | $620,000 | 0.0% | $230 / Sq Ft |
| 01/08/2026 01/08/26 | Price Changed | $620,080 | -2.1% | $230 / Sq Ft |
| 10/24/2025 10/24/25 | Price Changed | $633,560 | +0.2% | $235 / Sq Ft |
| 10/17/2025 10/17/25 | Price Changed | $632,385 | -14.5% | $235 / Sq Ft |
| 10/15/2025 10/15/25 | Price Changed | $739,310 | +16.9% | $274 / Sq Ft |
| 10/11/2025 10/11/25 | Price Changed | $632,385 | -0.2% | $235 / Sq Ft |
| 10/11/2025 10/11/25 | Price Changed | $633,560 | -16.1% | $235 / Sq Ft |
| 10/10/2025 10/10/25 | For Sale | $755,040 | -- | $280 / Sq Ft |
Source: Northwest Arkansas Board of REALTORS®
MLS Number: 1324583
APN: 06-07037-000
- 1230 Red Maple St
- 1260 Red Maple St
- 1270 Red Maple St
- 1300 Josephine Dr
- 1111 Red Maple St
- 1321 Fierce Ln
- 1310 Tiffany St
- 1200 Fierce Ln
- 1220 Fierce Ln
- 1341 Greyback Ln
- 1320 Tiffany St
- 1330 Greyback Ln
- 1301 Greyback Ln
- 1230 Fierce Ln
- 1321 Greyback Ln
- 1330 Tiffany St
- 1331 Greyback Ln
- 1340 Tiffany St
- 1311 Greyback Ln
- 1400 Greyback Ln
- 1041 Skyline Loop
- 1040 E Skyline Loop
- 1001 Ashmore Landing Loop
- 1841 Utopia St
- 970 Moksha St
- 1303 SW Journey Ln
- 1831 Utopia St
- 1140 Hope St
- 630 Saddlehorn Dr
- 630 Lasso Ln
- 1005 Zachary St
- 1001 Tulip St
- 1220 Gardenia St
- 915 Valley Oaks Ln
- 1240 Lariat Dr
- 1011 Sundance Ln
- 1021 Pebble Pass
- 1041 Pebble Pass
- 941 Sundance Ln
- 920 Queen St






