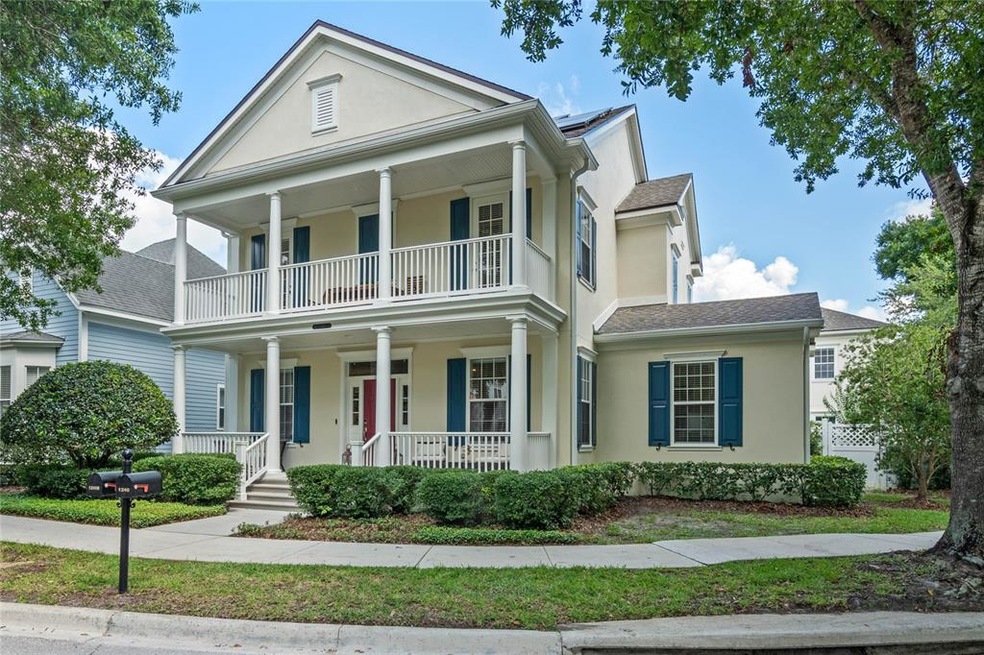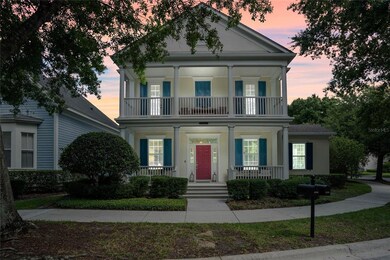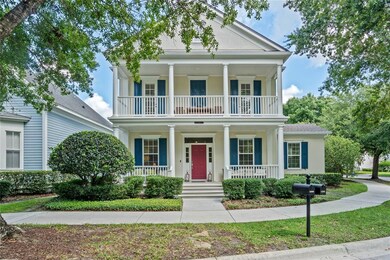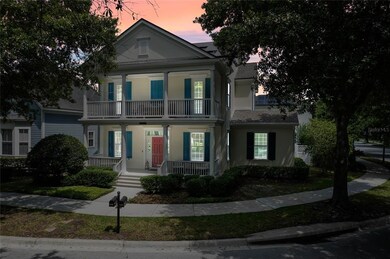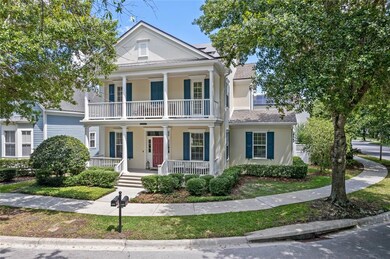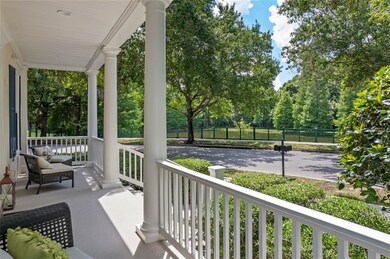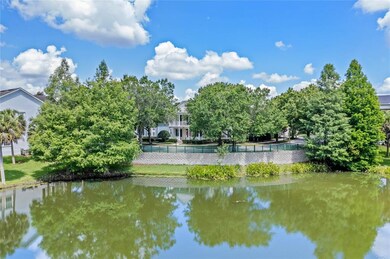
1240 Roycroft Ave Kissimmee, FL 34747
Highlights
- 40 Feet of Waterfront
- Home fronts a pond
- Open Floorplan
- In Ground Pool
- View of Trees or Woods
- Deck
About This Home
As of July 2022Captivating, timeless, and ideally located on a huge corner lot in Celebration’s exclusive Artisan Park community, this beautiful St. Joe's Elmwood model awaits a proud new owner. The outstanding floor plan features laminate flooring throughout the first floor with an open kitchen to the family room which centers around a charming gas fireplace. The kitchen features upgraded 42" cabinets, recessed lighting, and a large island perfect for gathering and entertaining. The large, private master suite is complete with his and hers closets and a large bath with double sinks, a bathtub, and a separate shower. The secondary bedrooms are also large and each with its own private bathroom and walk-in closets. The stunning double front porches overlook a relaxing conservation / water view. In the fully fenced, private back yard you will find a perfect setting for entertaining in style as you welcome your guests into the sparkling pool! Meticulously cared for, the home has been upgraded by the current owners over the years. 2017: Nest thermostat and Smoke Detectors both main house and garage Apartment. 2018: New Roof, 12.0 KWp - Solar Power, New Sharp Drawer style microwave, Keyless door entry, New Ceiling fans in Family Room, Office and Garage Apartment Bedroom. 2019: New Kitchen with European style drawers and cabinets, granite countertops, stainless steel apron sink, auto open garbage cabinet, under cabinet lighting, and tiled backsplash, New Bosch 800 Dishwasher, Master Bathroom Upgrade, 240 Volt, 50 amp Nema 14-50 outlet for Tesla/Electric car inside garage. 2020: Garage SmartRacks for storage, Patio Composite tile decking, Reverse Osmosis Drinking water filtration system in kitchen. 2021: Tankless water heater in main house, New hot water heater for garage apartment, New Pool Heater, Smart Irrigation. 2022: Exterior Paint. Residents of Artisan Park enjoy exclusive access to the Artisan Park Clubhouse featuring a resort style swimming pool, Restaurant, Fitness center, and more. Celebration, FL is a residential community where families can enjoy parks, playgrounds, community pools and expansive nature trails, over 26 miles of walking/biking trails and an abundant venue of entertainment and elegant dining options right in town - they are all yours to luxuriate in from sun up to sun down!
Last Agent to Sell the Property
STANICA REALTY GROUP License #3304634 Listed on: 06/09/2022
Home Details
Home Type
- Single Family
Est. Annual Taxes
- $8,243
Year Built
- Built in 2004
Lot Details
- 7,928 Sq Ft Lot
- Home fronts a pond
- 40 Feet of Waterfront
- South Facing Home
- Vinyl Fence
- Mature Landscaping
- Corner Lot
- Oversized Lot
- Level Lot
- Irrigation
- Property is zoned OPUD
HOA Fees
- $89 Monthly HOA Fees
Parking
- 3 Car Garage
- Garage Door Opener
- Open Parking
Property Views
- Pond
- Woods
Home Design
- Bungalow
- Bi-Level Home
- Slab Foundation
- Shingle Roof
- Block Exterior
Interior Spaces
- 3,205 Sq Ft Home
- Open Floorplan
- Ceiling Fan
- Gas Fireplace
- Blinds
- Family Room
- Den
- Fire and Smoke Detector
Kitchen
- Eat-In Kitchen
- Range with Range Hood
- Microwave
- Dishwasher
Flooring
- Carpet
- Laminate
Bedrooms and Bathrooms
- 4 Bedrooms
- Walk-In Closet
- In-Law or Guest Suite
Laundry
- Laundry in unit
- Dryer
- Washer
Outdoor Features
- In Ground Pool
- Balcony
- Deck
- Covered patio or porch
- Outdoor Grill
Schools
- Celebration K-8 Elementary And Middle School
- Celebration High School
Utilities
- Central Heating and Cooling System
- Thermostat
- Electric Water Heater
- High Speed Internet
- Cable TV Available
Listing and Financial Details
- Visit Down Payment Resource Website
- Legal Lot and Block 68 / 1
- Assessor Parcel Number 07-25-28-2847-0001-0680
- $1,172 per year additional tax assessments
Community Details
Overview
- Association fees include community pool, recreational facilities, trash
- $95 Other Monthly Fees
- Croa Association, Phone Number (407) 566-1200
- Celebration Area 5 Subdivision
- The community has rules related to deed restrictions
- Rental Restrictions
Recreation
- Tennis Courts
- Community Playground
- Community Pool
Ownership History
Purchase Details
Home Financials for this Owner
Home Financials are based on the most recent Mortgage that was taken out on this home.Purchase Details
Home Financials for this Owner
Home Financials are based on the most recent Mortgage that was taken out on this home.Purchase Details
Purchase Details
Home Financials for this Owner
Home Financials are based on the most recent Mortgage that was taken out on this home.Purchase Details
Home Financials for this Owner
Home Financials are based on the most recent Mortgage that was taken out on this home.Purchase Details
Home Financials for this Owner
Home Financials are based on the most recent Mortgage that was taken out on this home.Similar Homes in Kissimmee, FL
Home Values in the Area
Average Home Value in this Area
Purchase History
| Date | Type | Sale Price | Title Company |
|---|---|---|---|
| Warranty Deed | $1,230,000 | Equitable Title | |
| Warranty Deed | $650,000 | Oliver Title Law | |
| Warranty Deed | $560,000 | Title Warehouses Of America | |
| Interfamily Deed Transfer | -- | None Available | |
| Interfamily Deed Transfer | -- | Attorney | |
| Special Warranty Deed | $457,700 | Residential Cmnty Title Co |
Mortgage History
| Date | Status | Loan Amount | Loan Type |
|---|---|---|---|
| Open | $976,000 | Balloon | |
| Previous Owner | $633,000 | New Conventional | |
| Previous Owner | $0 | Unknown | |
| Previous Owner | $650,000 | New Conventional | |
| Previous Owner | $392,000 | New Conventional | |
| Previous Owner | $345,350 | New Conventional | |
| Previous Owner | $375,000 | Fannie Mae Freddie Mac | |
| Previous Owner | $366,100 | Purchase Money Mortgage |
Property History
| Date | Event | Price | Change | Sq Ft Price |
|---|---|---|---|---|
| 07/25/2022 07/25/22 | Sold | $1,230,000 | -1.6% | $384 / Sq Ft |
| 06/11/2022 06/11/22 | Pending | -- | -- | -- |
| 06/09/2022 06/09/22 | For Sale | $1,250,000 | +92.3% | $390 / Sq Ft |
| 08/17/2018 08/17/18 | Off Market | $650,000 | -- | -- |
| 11/20/2017 11/20/17 | Sold | $650,000 | -9.7% | $203 / Sq Ft |
| 10/05/2017 10/05/17 | Pending | -- | -- | -- |
| 08/19/2017 08/19/17 | For Sale | $720,000 | -- | $225 / Sq Ft |
Tax History Compared to Growth
Tax History
| Year | Tax Paid | Tax Assessment Tax Assessment Total Assessment is a certain percentage of the fair market value that is determined by local assessors to be the total taxable value of land and additions on the property. | Land | Improvement |
|---|---|---|---|---|
| 2024 | $12,213 | $830,592 | -- | -- |
| 2023 | $12,213 | $806,400 | $95,000 | $711,400 |
| 2022 | $8,301 | $530,324 | $0 | $0 |
| 2021 | $8,243 | $514,878 | $0 | $0 |
| 2020 | $8,208 | $507,770 | $0 | $0 |
| 2019 | $8,153 | $496,354 | $0 | $0 |
| 2018 | $8,088 | $487,100 | $0 | $0 |
| 2017 | $8,668 | $475,000 | $47,000 | $428,000 |
| 2016 | $8,459 | $456,300 | $47,000 | $409,300 |
| 2015 | $8,337 | $437,400 | $47,000 | $390,400 |
| 2014 | $7,976 | $419,600 | $47,000 | $372,600 |
Agents Affiliated with this Home
-
Laurentiu Stanica

Seller's Agent in 2022
Laurentiu Stanica
STANICA REALTY GROUP
(786) 562-7960
137 in this area
172 Total Sales
-
Christina Dalton

Buyer's Agent in 2022
Christina Dalton
LPT REALTY, LLC
(407) 587-6083
1 in this area
100 Total Sales
-
Marcelo Santos
M
Seller's Agent in 2017
Marcelo Santos
WRA BUSINESS & REAL ESTATE
(407) 413-6642
16 in this area
56 Total Sales
-
Daniela Galvao

Seller Co-Listing Agent in 2017
Daniela Galvao
LA ROSA REALTY LLC
(407) 301-5465
22 in this area
65 Total Sales
-
Sandra Gee

Buyer's Agent in 2017
Sandra Gee
STOCKWORTH REALTY GROUP
(407) 455-5909
13 Total Sales
Map
Source: Stellar MLS
MLS Number: O6031034
APN: 07-25-28-2847-0001-0680
- 1111 Oscar Square
- 1222 Roycroft Ave
- 1200 Ironsmith Dr Unit 508
- 1200 Ironsmith Dr Unit 104
- 1115 Mosaic Dr
- 1400 Celebration Ave Unit 102
- 1231 Wright Cir Unit 1213
- 1231 Wright Cir Unit 108
- 1134 Tapestry Dr
- 1410 Celebration Ave Unit 101
- 1438 Stickley Ave
- 1117 Damask St
- 1131 Indigo Dr
- 1236 Aquila Loop
- 1233 Aquila Loop
- 1047 Banks Rose St
- 931 Croton Rd
- 1027 Banks Rose St
- 912 Pawstand Rd
- 907 Pawstand Rd
