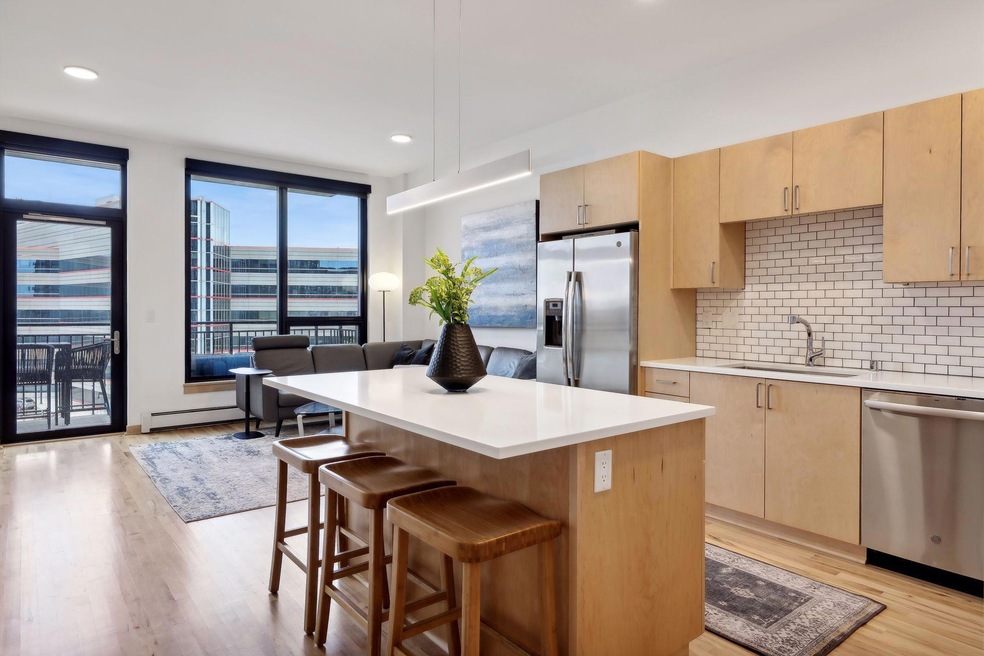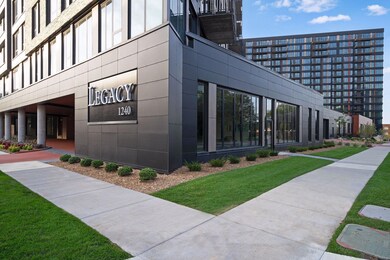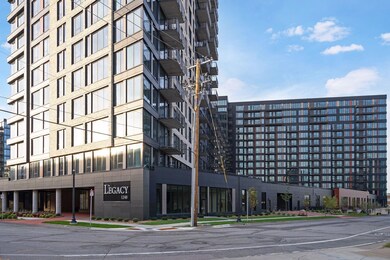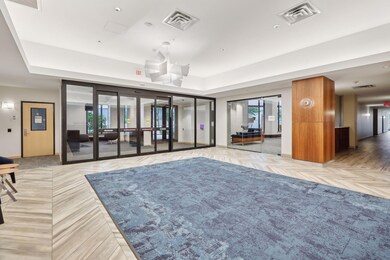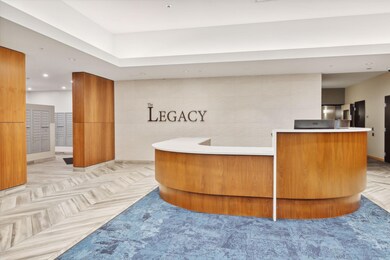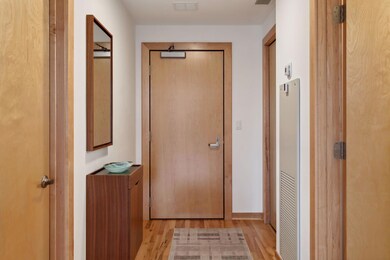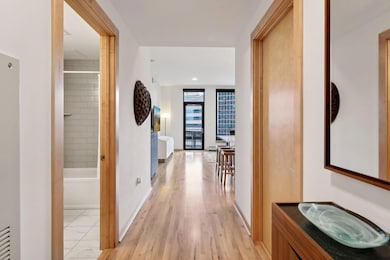
1240 S 2nd St Unit 507 Minneapolis, MN 55415
Downtown East NeighborhoodHighlights
- Heated In Ground Pool
- 185,914 Sq Ft lot
- Elevator
- Sauna
- Deck
- Stainless Steel Appliances
About This Home
As of August 2024Welcome to The Legacy! Amazing location, amenities, and community. This light-filled condo includes 2 beds, 2 baths, maple flooring and cabinetry, quartz countertops, custom backsplash in kitchen, ample storage space, in-unit full size washer/dryer, custom frameless glass shower, all with panoramic views to the east. Spacious balcony w/ gas line for grilling overlooks the 2nd floor patio space with gardens, bocce ball courts and more. Amenities include 24/7 front desk staff, golf simulator, outdoor pool, multiple gyms, community room, huge outdoor patio w/ fire pits, playground, game room, indoor guest parking. Quick access to Gold Medal Park, riverfront, boutiques, restaurants, and so much more that the Mill District has to offer.
Last Agent to Sell the Property
Coldwell Banker Realty Brokerage Phone: 612-819-0794 Listed on: 06/27/2024

Property Details
Home Type
- Condominium
Est. Annual Taxes
- $4,775
Year Built
- Built in 2018
HOA Fees
- $647 Monthly HOA Fees
Parking
- 2 Car Attached Garage
- Varies By Unit
- Heated Garage
- Insulated Garage
- Garage Door Opener
- Guest Parking
- Assigned Parking
- Secure Parking
Interior Spaces
- 1,062 Sq Ft Home
- 1-Story Property
- Living Room
- Sauna
- Basement
Kitchen
- Cooktop
- Microwave
- Dishwasher
- Stainless Steel Appliances
- Disposal
Bedrooms and Bathrooms
- 2 Bedrooms
- Walk-In Closet
Laundry
- Dryer
- Washer
Home Security
Outdoor Features
- Deck
- Patio
Utilities
- Forced Air Heating and Cooling System
- Baseboard Heating
- Hot Water Heating System
- Cable TV Available
Listing and Financial Details
- Assessor Parcel Number 2602924110721
Community Details
Overview
- Association fees include air conditioning, maintenance structure, cable TV, controlled access, heating, lawn care, ground maintenance, professional mgmt, trash, shared amenities, snow removal, water
- First Service Residential Association, Phone Number (952) 277-2700
- High-Rise Condominium
- Cic 2057 Legacy Lofts A Condo Subdivision
- Car Wash Area
Recreation
- Community Pool
Additional Features
- Elevator
- Fire Sprinkler System
Ownership History
Purchase Details
Home Financials for this Owner
Home Financials are based on the most recent Mortgage that was taken out on this home.Similar Homes in the area
Home Values in the Area
Average Home Value in this Area
Purchase History
| Date | Type | Sale Price | Title Company |
|---|---|---|---|
| Deed | $425,000 | -- |
Mortgage History
| Date | Status | Loan Amount | Loan Type |
|---|---|---|---|
| Previous Owner | $50,000 | Adjustable Rate Mortgage/ARM |
Property History
| Date | Event | Price | Change | Sq Ft Price |
|---|---|---|---|---|
| 08/28/2024 08/28/24 | Sold | $425,000 | -2.9% | $400 / Sq Ft |
| 08/06/2024 08/06/24 | Pending | -- | -- | -- |
| 06/27/2024 06/27/24 | For Sale | $437,500 | -- | $412 / Sq Ft |
Tax History Compared to Growth
Tax History
| Year | Tax Paid | Tax Assessment Tax Assessment Total Assessment is a certain percentage of the fair market value that is determined by local assessors to be the total taxable value of land and additions on the property. | Land | Improvement |
|---|---|---|---|---|
| 2023 | $4,832 | $366,000 | $31,000 | $335,000 |
| 2022 | $5,280 | $373,000 | $29,000 | $344,000 |
| 2021 | $4,784 | $381,000 | $24,000 | $357,000 |
| 2020 | $5,087 | $359,000 | $23,800 | $335,200 |
| 2019 | $1,764 | $353,000 | $16,000 | $337,000 |
| 2018 | -- | $97,223 | $15,717 | $81,506 |
Agents Affiliated with this Home
-
Taryn Kelzer

Seller's Agent in 2024
Taryn Kelzer
Coldwell Banker Burnet
(612) 819-0794
1 in this area
161 Total Sales
-
Kelly Mathisen

Seller Co-Listing Agent in 2024
Kelly Mathisen
Coldwell Banker Realty
(651) 341-9845
1 in this area
56 Total Sales
-
Tony Farah

Buyer's Agent in 2024
Tony Farah
Coldwell Banker Realty
(612) 532-1685
1 in this area
139 Total Sales
Map
Source: NorthstarMLS
MLS Number: 6558846
APN: 26-029-24-11-0721
- 1240 S 2nd St Unit 822
- 1240 S 2nd St Unit 1121
- 1240 S 2nd St Unit 820
- 1240 S 2nd St Unit 301
- 1240 S 2nd St Unit 1201
- 1240 S 2nd St Unit 906
- 1240 S 2nd St Unit 1004
- 1240 S 2nd St Unit 711
- 1240 S 2nd St Unit 701
- 1240 S 2nd St Unit 1604
- 1240 S 2nd St Unit 1226
- 1240 S 2nd St Unit 704
- 1240 S 2nd St Unit 418
- 1240 S 2nd St Unit 524
- 1240 S 2nd St Unit 1003
- 1111 W River Pkwy Unit 26C
- 1111 W River Pkwy Unit 24C
- 1111 W River Pkwy Unit 33A
- 1111 W River Pkwy Unit 8D
- 1111 W River Pkwy Unit 11D
