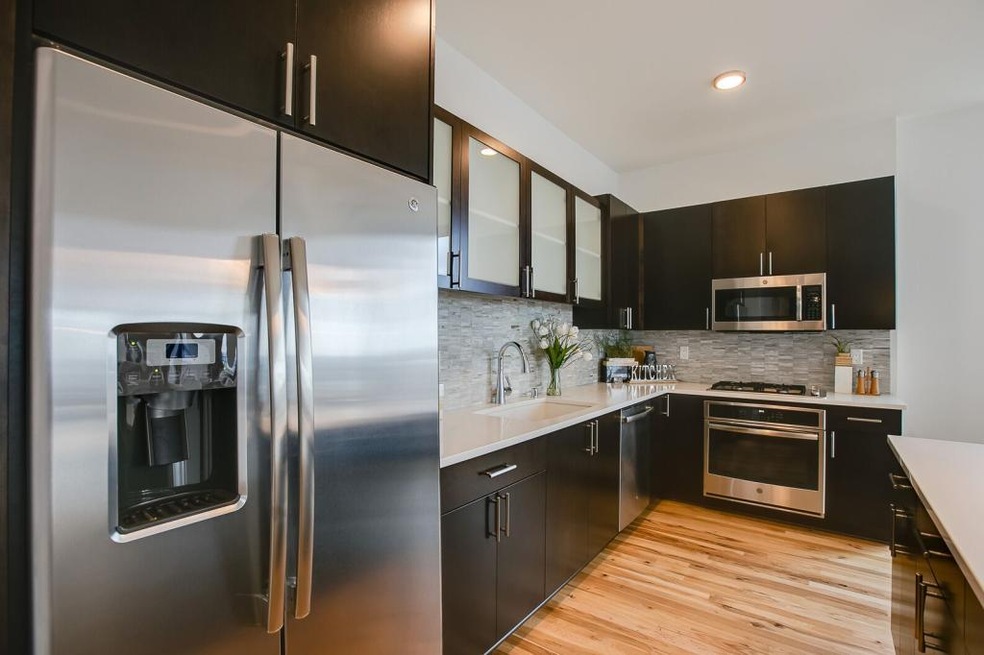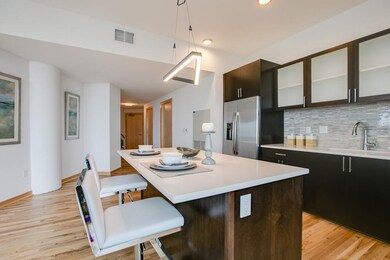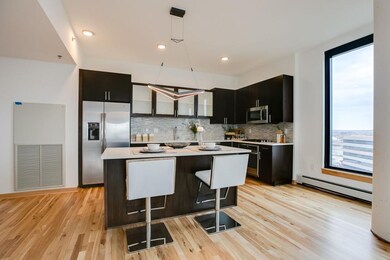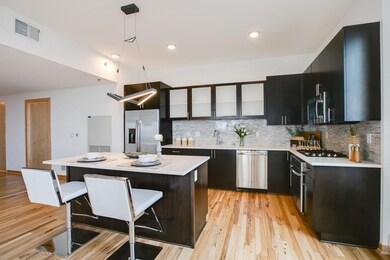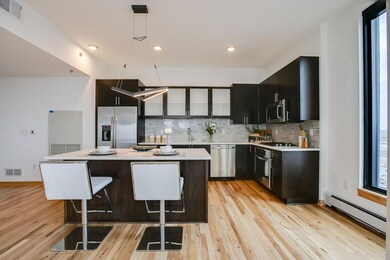
1240 S 2nd St Unit 701 Minneapolis, MN 55415
Downtown East Neighborhood
2
Beds
2
Baths
1,909
Sq Ft
4.27
Acres
Highlights
- Above Ground Pool
- Wood Flooring
- Balcony
- Sauna
- Elevator
- Woodwork
About This Home
As of March 2020Legacy Lofts is 75% closed and over 90% sold. A few plans left to personalize. An abundance of amenities including community room, fitness center, weight room, sauna, game room with golf simulator, playground, pet area, lawn bowling, decks/patios with grills and fire pits, pool, hot tub and more! Granite, hardwood, tile and stainless steel appliances are standard features.
Property Details
Home Type
- Multi-Family
Est. Annual Taxes
- $3,235
Year Built
- Built in 2019
Lot Details
- Zero Lot Line
HOA Fees
- $710 Monthly HOA Fees
Parking
- 2 Car Garage
- Varies By Unit
- Heated Garage
- Garage Door Opener
Home Design
- Property Attached
- Flat Roof Shape
- Stone Siding
Interior Spaces
- 1,909 Sq Ft Home
- 1-Story Property
- Woodwork
- Sauna
Kitchen
- Range
- Microwave
- Dishwasher
- Disposal
Flooring
- Wood
- Tile
Bedrooms and Bathrooms
- 2 Bedrooms
Laundry
- Dryer
- Washer
Outdoor Features
- Above Ground Pool
- Balcony
- Patio
Utilities
- Central Air
- Vented Exhaust Fan
- Baseboard Heating
Listing and Financial Details
- Assessor Parcel Number 2602924110781
Community Details
Overview
- Association fees include air conditioning, building exterior, hazard insurance, heating, outside maintenance, professional mgmt, sanitation, shared amenities, snow/lawn care, water/sewer
- First Service Residential Association
- The Lgeacy Community
- The Legacy Subdivision
- Car Wash Area
Amenities
- Elevator
Recreation
- Community Pool
Map
Create a Home Valuation Report for This Property
The Home Valuation Report is an in-depth analysis detailing your home's value as well as a comparison with similar homes in the area
Home Values in the Area
Average Home Value in this Area
Property History
| Date | Event | Price | Change | Sq Ft Price |
|---|---|---|---|---|
| 05/01/2025 05/01/25 | For Sale | $765,000 | 0.0% | $401 / Sq Ft |
| 08/01/2024 08/01/24 | Rented | $4,150 | 0.0% | -- |
| 06/06/2024 06/06/24 | For Rent | $4,150 | 0.0% | -- |
| 08/17/2022 08/17/22 | Rented | $4,150 | +3.9% | -- |
| 08/02/2022 08/02/22 | Under Contract | -- | -- | -- |
| 08/02/2022 08/02/22 | For Rent | $3,995 | 0.0% | -- |
| 03/06/2020 03/06/20 | Sold | $740,374 | +3.6% | $388 / Sq Ft |
| 08/20/2019 08/20/19 | Pending | -- | -- | -- |
| 08/16/2019 08/16/19 | For Sale | $714,900 | -- | $374 / Sq Ft |
Source: NorthstarMLS
Tax History
| Year | Tax Paid | Tax Assessment Tax Assessment Total Assessment is a certain percentage of the fair market value that is determined by local assessors to be the total taxable value of land and additions on the property. | Land | Improvement |
|---|---|---|---|---|
| 2023 | $6,550 | $644,000 | $56,000 | $588,000 |
| 2022 | $7,439 | $666,000 | $53,000 | $613,000 |
| 2021 | $629 | $680,000 | $44,000 | $636,000 |
| 2020 | $2,718 | $197,000 | $43,700 | $153,300 |
| 2019 | $5,971 | $187,500 | $29,000 | $158,500 |
| 2018 | -- | $178,241 | $28,814 | $149,427 |
Source: Public Records
Mortgage History
| Date | Status | Loan Amount | Loan Type |
|---|---|---|---|
| Open | $750,383 | VA | |
| Closed | $740,374 | VA |
Source: Public Records
Deed History
| Date | Type | Sale Price | Title Company |
|---|---|---|---|
| Warranty Deed | $740,372 | None Available |
Source: Public Records
Similar Homes in Minneapolis, MN
Source: NorthstarMLS
MLS Number: NST5280053
APN: 26-029-24-11-0781
Nearby Homes
- 1240 S 2nd St Unit 526
- 1240 S 2nd St Unit 711
- 1240 S 2nd St Unit 701
- 1240 S 2nd St Unit 1604
- 1240 S 2nd St Unit 826
- 1240 S 2nd St Unit 106
- 1240 S 2nd St Unit 1226
- 1240 S 2nd St Unit 1325
- 1240 S 2nd St Unit 725
- 1240 S 2nd St Unit 808
- 1240 S 2nd St Unit 704
- 1240 S 2nd St Unit 418
- 1240 S 2nd St Unit 524
- 1240 S 2nd St Unit 1003
- 1111 W River Pkwy Unit 8D
- 1111 W River Pkwy Unit 11D
- 1111 W River Pkwy Unit 22C
- 1111 W River Pkwy Unit 26B
- 1111 W River Pkwy Unit 26C
- 1111 W River Pkwy Unit 35C
