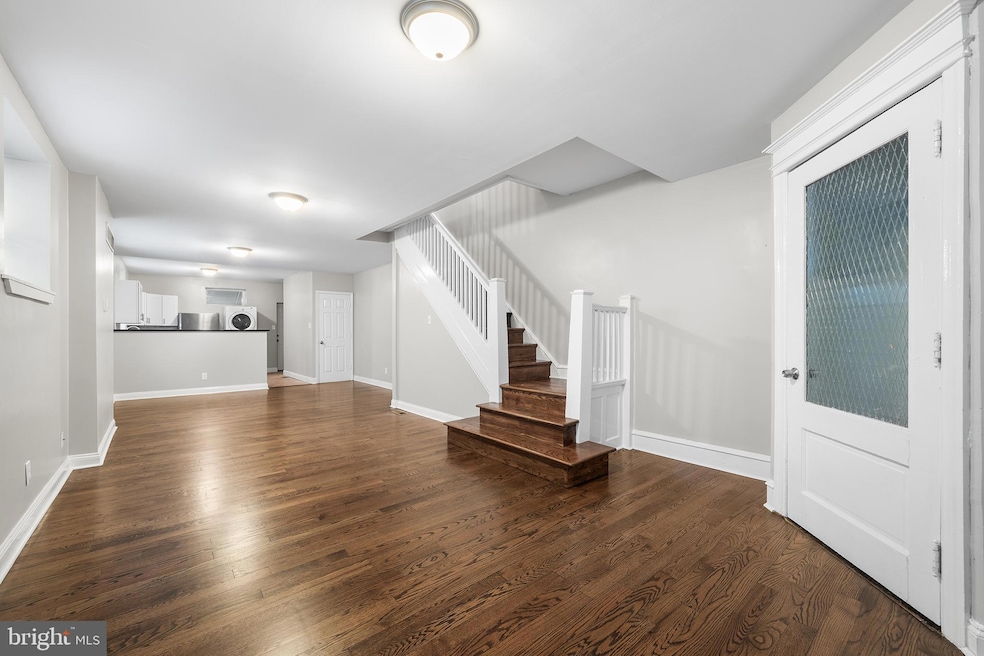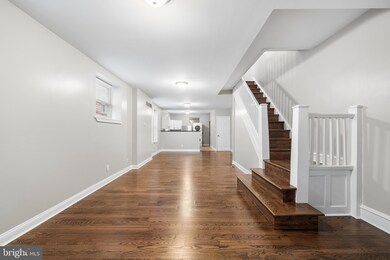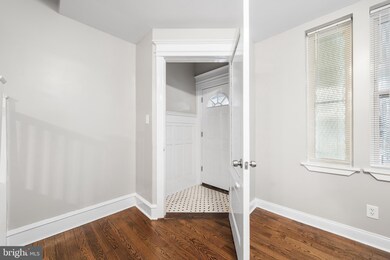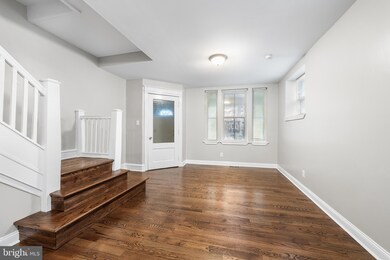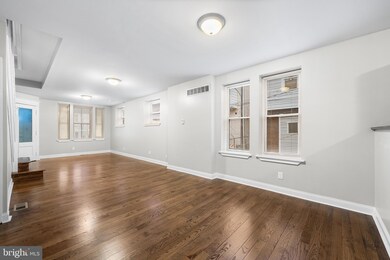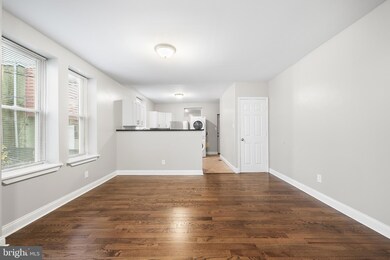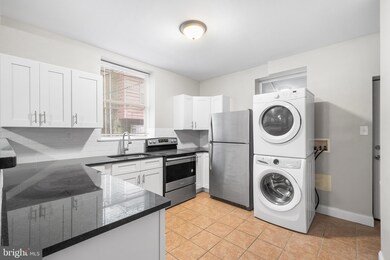1240 S 56th St Philadelphia, PA 19143
Kingsessing NeighborhoodHighlights
- Straight Thru Architecture
- Eat-In Kitchen
- Forced Air Heating and Cooling System
- No HOA
- Living Room
- Dining Room
About This Home
This spacious and newly-renovated 3 bed / 1.5 bath home combines comfort and convenience. A short walk gets you to Baltimore Ave restaurants/shopping, public transportation or the Cedar Park area. Featuring attractive hardwood floors throughout, the bright open-plan living area flows into a modern kitchen complete with stainless steel appliances, ample cabinet space, and sleek countertops. Central air provides year-round climate control and first floor washer and dryer offer added convenience. Each of the three bedrooms boasts natural light and generous closet space. The freshly updated bathroom includes stylish tile flooring and a full bathtub. An additional half bathroom is in the clean and painted basement, which offers extra storage or the perfect space for hobbies and projects. Cats okay, but no dogs (sorry). No cat fees/deposit. Tenant pays all utilities (based on usage).
Listing Agent
(585) 820-3296 daniel@phillyhomegirls.com Elfant Wissahickon Realtors License #RSR005412 Listed on: 11/19/2025
Townhouse Details
Home Type
- Townhome
Est. Annual Taxes
- $1,263
Year Built
- Built in 1925
Lot Details
- 1,309 Sq Ft Lot
- Lot Dimensions are 17.00 x 77.00
Parking
- On-Street Parking
Home Design
- Straight Thru Architecture
- Masonry
Interior Spaces
- 1,530 Sq Ft Home
- Property has 2 Levels
- Living Room
- Dining Room
- Basement Fills Entire Space Under The House
- Eat-In Kitchen
Bedrooms and Bathrooms
- 3 Bedrooms
Laundry
- Laundry on main level
- Dryer
- Washer
Utilities
- Forced Air Heating and Cooling System
- Electric Water Heater
Listing and Financial Details
- Residential Lease
- Security Deposit $1,550
- Tenant pays for electricity, gas, water
- 12-Month Min and 24-Month Max Lease Term
- Available 11/19/25
- $50 Application Fee
- Assessor Parcel Number 513142700
Community Details
Overview
- No Home Owners Association
- Kingsessing Subdivision
Pet Policy
- Cats Allowed
Map
Source: Bright MLS
MLS Number: PAPH2560794
APN: 513142700
- 5616 Pentridge St
- 1317 S 56th St
- 1315 S 56th St
- 5620 Pentridge St
- 628 S 56th St
- 5603 Florence Ave
- 5539 Willows Ave
- 5647 Ridgewood St
- 5420 Ridgewood St
- 5515 Pentridge St
- 5503 Pentridge St
- 5520 Florence Ave
- 1542 S 57th St
- 5501 Willows Ave
- 5635 Malcolm St
- 5600 Whitby Ave
- 1125 S 55th St
- 5539 Litchfield St
- 5503 Beaumont Ave
- 5436 Ridgewood St
- 5541 Hadfield St
- 5633 Malcolm St Unit 1
- 5635 Malcolm St Unit 2
- 1129 S 56th St
- 5431 Malcolm St
- 5812 Willows Ave
- 1043 S Ithan St
- 5820 Willows Ave
- 1234 S 57th St Unit 2F
- 1234 S 57th St Unit 3F
- 1234 S 57th St Unit 3R
- 5330 Pentridge St
- 5852 Pentridge St
- 5322 Angora Terrace Unit 1
- 5834 Beaumont Ave
- 1209 S 58th St Unit 2D
- 1209 S 58th St Unit 4D
- 5822 Warrington Ave
- 5418 Baltimore Ave
- 5408 Baltimore Ave Unit 3
