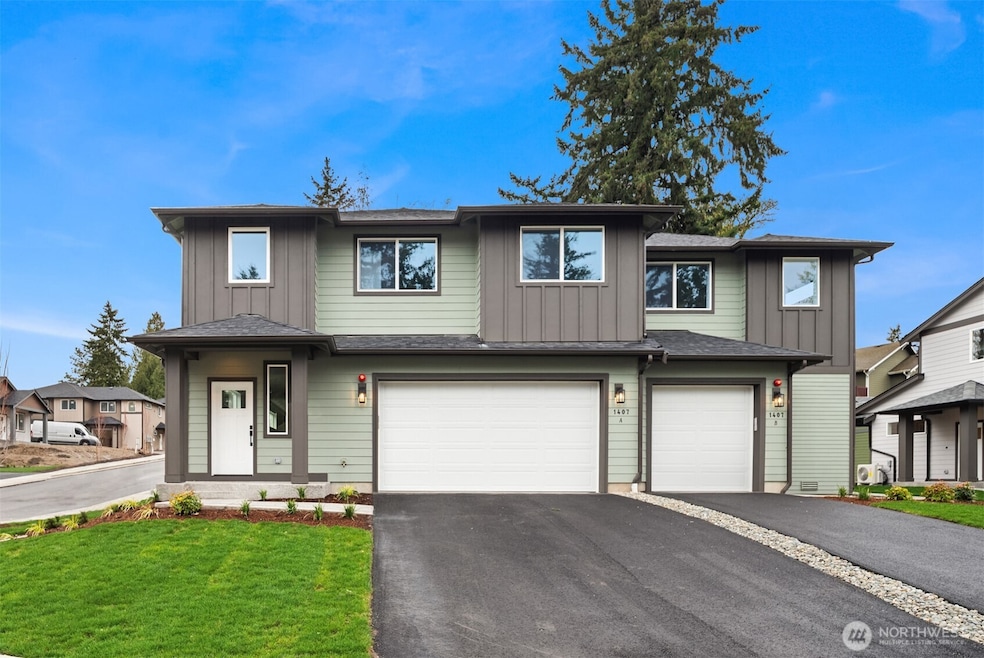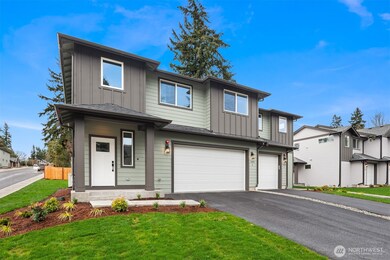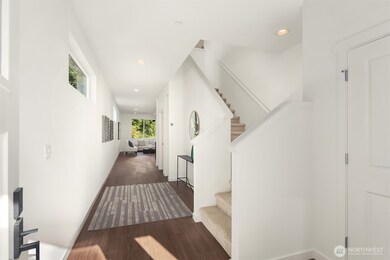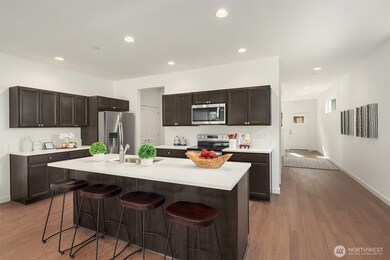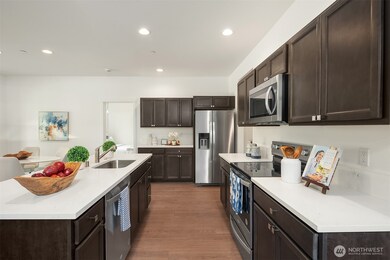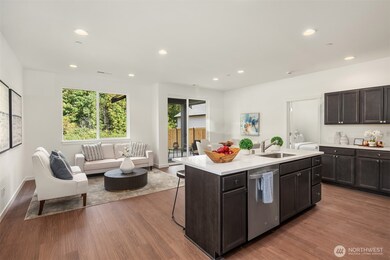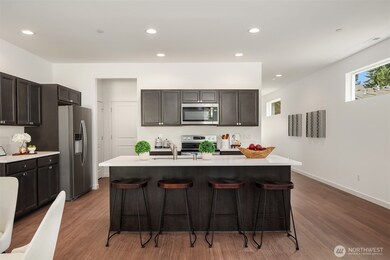
$784,000
- 4 Beds
- 3 Baths
- 2,580 Sq Ft
- 13016 8th Place SW
- Burien, WA
Charming 1913 home nestled on a quiet cul-de-sac, featuring a beautiful garden perfect for relaxing or entertaining. This lovely residence offers versatile space ideal for an Airbnb rental or additional living areas to suit your needs. Enjoy brand new luxury vinyl plank flooring, blending classic character with modern comfort. Plus, a large basement full of possibilities adds even more potential
Penny West Katrina Eileen
