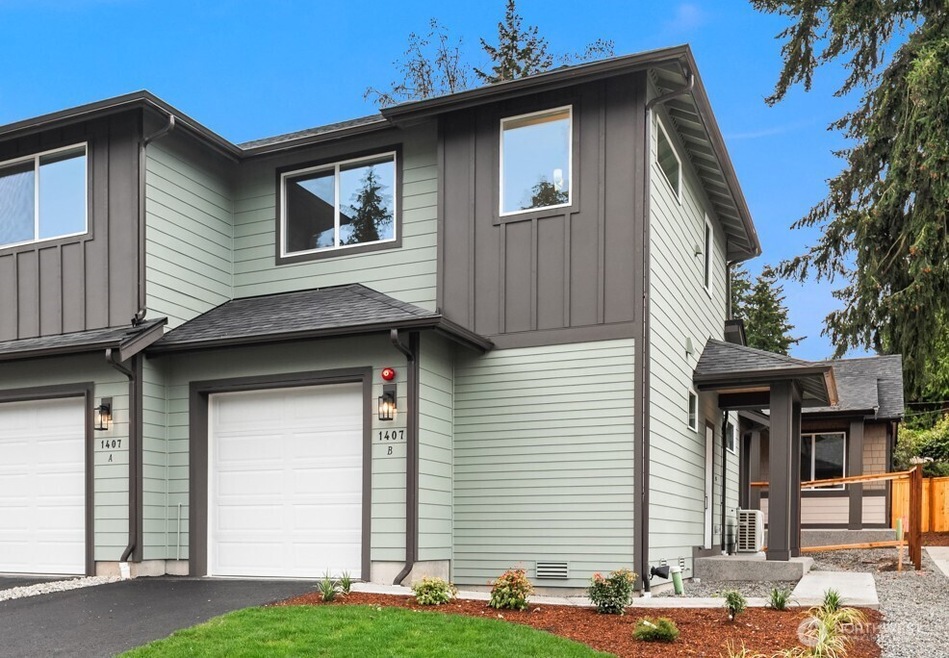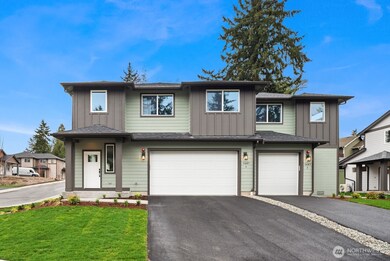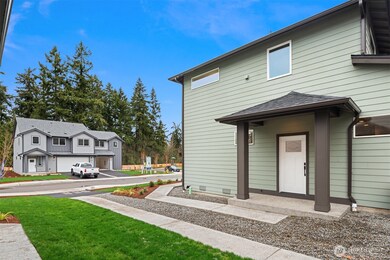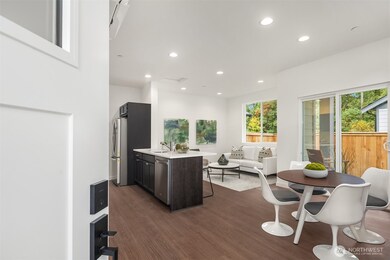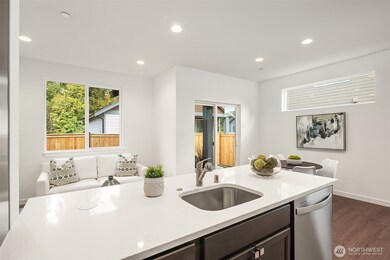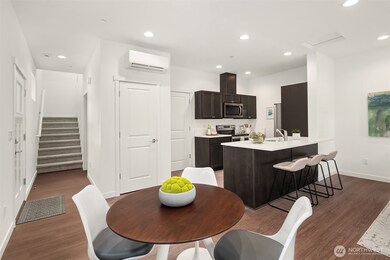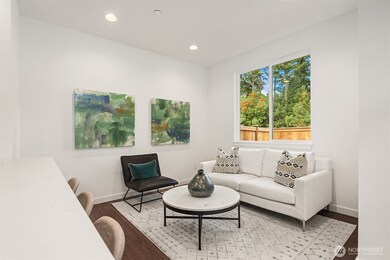
$509,950
- 2 Beds
- 1.5 Baths
- 1,000 Sq Ft
- 1415 SW 122nd St
- Unit 9B
- Seattle, WA
MOVE IN READY - Welcome to this thoughtfully designed 2 bed, 1.5 bath townhome created for modern living. With high ceilings and refined finishes, the main floor offers a pretty powder room, a light-filled great room including a kitchen with quartz countertops, island seating and SS appliances. Off the kitchen is a cozy family room and a dining area with entrance to an idyllic covered porch,
Stephen Macdonald COMPASS
