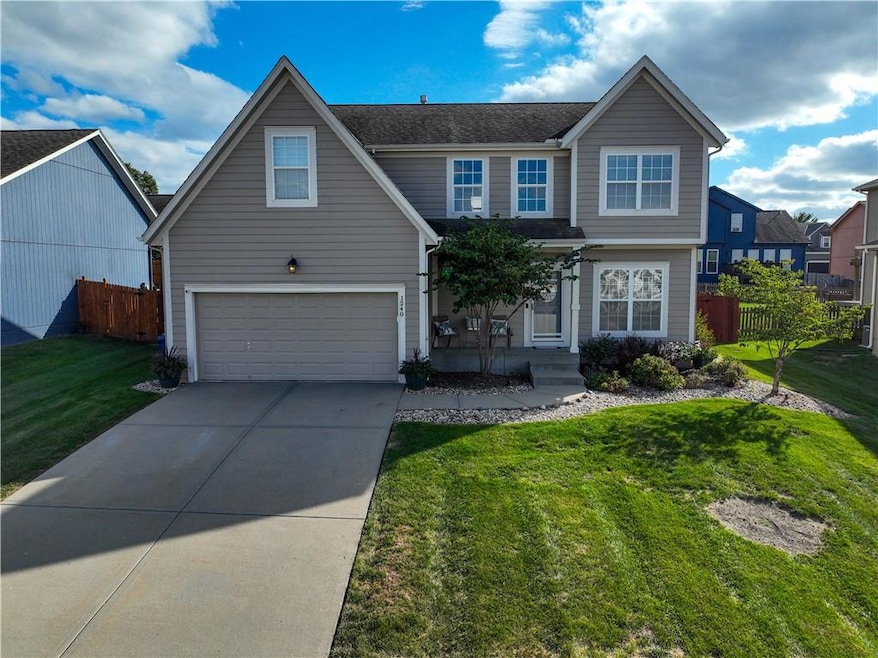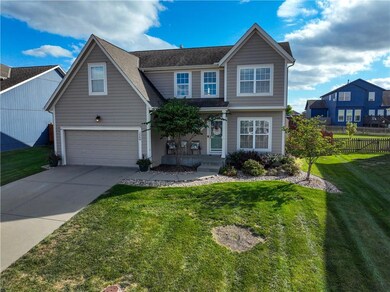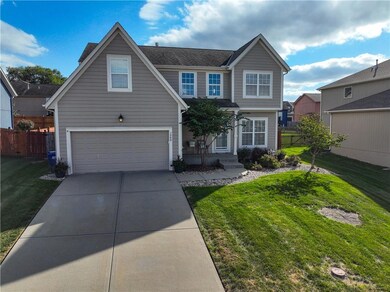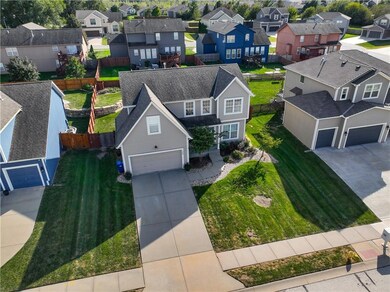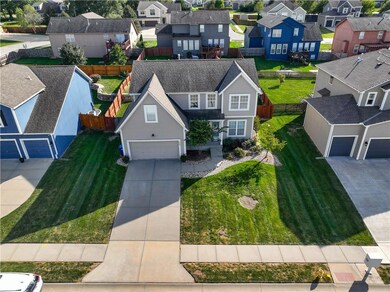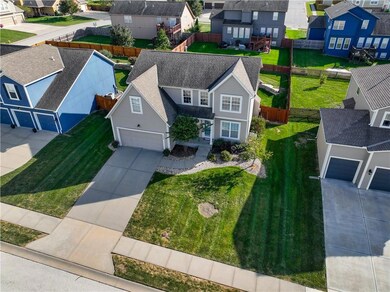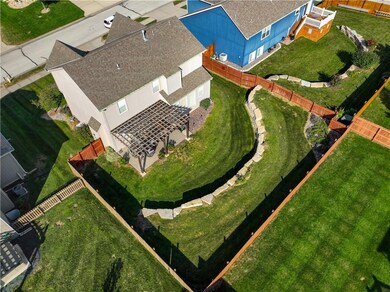
1240 SW Nagona Ln Lees Summit, MO 64082
Highlights
- Vaulted Ceiling
- Traditional Architecture
- Whirlpool Bathtub
- Summit Pointe Elementary School Rated A
- Wood Flooring
- No HOA
About This Home
As of January 2024Motivated Seller has REDUCED THE PRICE! This beauty is everything you've been looking for in one charming package! Outstanding AAA Lee's Summit Schools, including Lee's Summit West High School! . The main level boasts formal dining, family room with lots of space and windows and pretty fireplace. Breakfast area with lots of sunny windows too. Chefs kitchen with island and plenty of workspace. Large pantry, half bath and laundry room! There are also laundry hook ups in basement if you prefer. Upper level has beautiful master suite with a sliding barn door to large master bath, whirlpool tub, separate shower and plenty of countertop/cabinet space. Huge walk in closet! 3 more nice size bedrooms and full bath make this home fit all the needs! You will love the fabulous backyard with it's covered patio and rock/ plant landscaping. Fenced for the pets. Southern exposure patio for summer evenings outside. Full egress basement gives you room to finish more space with a bedroom or leave it as a storage/ workout space. Newer (3 year old) High Efficiency Heating and Cooling System with zoned dampers to give year around comfort throughout the home. New, fresh and neutral paint throughout (except laundry), beautiful decor and natural daylight. New High End LG Refrigerator stays with the home!! Home is in great condition. Google Fiber too!
Last Agent to Sell the Property
ReeceNichols - Lees Summit Brokerage Phone: 816-916-8501 License #1999133846 Listed on: 10/13/2023

Home Details
Home Type
- Single Family
Est. Annual Taxes
- $4,402
Year Built
- Built in 2006
Lot Details
- 8,400 Sq Ft Lot
- North Facing Home
- Privacy Fence
- Wood Fence
- Paved or Partially Paved Lot
Parking
- 2 Car Attached Garage
- Front Facing Garage
- Garage Door Opener
Home Design
- Traditional Architecture
- Frame Construction
- Composition Roof
- Passive Radon Mitigation
Interior Spaces
- 2,348 Sq Ft Home
- 2-Story Property
- Vaulted Ceiling
- Ceiling Fan
- Gas Fireplace
- Thermal Windows
- Family Room with Fireplace
- Family Room Downstairs
- Formal Dining Room
- Laundry Room
Kitchen
- Breakfast Room
- Eat-In Kitchen
- Built-In Electric Oven
- Dishwasher
- Stainless Steel Appliances
- Kitchen Island
- Disposal
Flooring
- Wood
- Carpet
- Tile
Bedrooms and Bathrooms
- 4 Bedrooms
- Walk-In Closet
- Whirlpool Bathtub
Unfinished Basement
- Basement Fills Entire Space Under The House
- Basement Window Egress
Home Security
- Storm Doors
- Fire and Smoke Detector
Eco-Friendly Details
- Energy-Efficient Appliances
- Energy-Efficient HVAC
Schools
- Summit Pointe Elementary School
- Lee's Summit West High School
Additional Features
- Covered Patio or Porch
- City Lot
- Forced Air Zoned Heating and Cooling System
Community Details
- No Home Owners Association
- Country Glen Subdivision
Listing and Financial Details
- Assessor Parcel Number 69-740-24-02-00-0-00-000
- $0 special tax assessment
Ownership History
Purchase Details
Home Financials for this Owner
Home Financials are based on the most recent Mortgage that was taken out on this home.Purchase Details
Home Financials for this Owner
Home Financials are based on the most recent Mortgage that was taken out on this home.Purchase Details
Home Financials for this Owner
Home Financials are based on the most recent Mortgage that was taken out on this home.Similar Homes in the area
Home Values in the Area
Average Home Value in this Area
Purchase History
| Date | Type | Sale Price | Title Company |
|---|---|---|---|
| Warranty Deed | -- | None Listed On Document | |
| Warranty Deed | -- | None Available | |
| Warranty Deed | -- | None Available |
Mortgage History
| Date | Status | Loan Amount | Loan Type |
|---|---|---|---|
| Previous Owner | $46,000 | Credit Line Revolving | |
| Previous Owner | $270,750 | New Conventional | |
| Previous Owner | $191,000 | New Conventional | |
| Previous Owner | $198,688 | Unknown |
Property History
| Date | Event | Price | Change | Sq Ft Price |
|---|---|---|---|---|
| 01/22/2024 01/22/24 | Sold | -- | -- | -- |
| 11/28/2023 11/28/23 | Pending | -- | -- | -- |
| 11/26/2023 11/26/23 | Price Changed | $359,000 | -9.1% | $153 / Sq Ft |
| 11/26/2023 11/26/23 | Price Changed | $395,000 | +6.8% | $168 / Sq Ft |
| 11/22/2023 11/22/23 | Price Changed | $369,900 | -1.4% | $158 / Sq Ft |
| 11/09/2023 11/09/23 | Price Changed | $375,000 | -1.3% | $160 / Sq Ft |
| 10/27/2023 10/27/23 | Price Changed | $379,900 | -2.6% | $162 / Sq Ft |
| 10/22/2023 10/22/23 | Price Changed | $389,900 | -1.3% | $166 / Sq Ft |
| 10/17/2023 10/17/23 | Price Changed | $394,900 | -1.3% | $168 / Sq Ft |
| 10/13/2023 10/13/23 | For Sale | $400,000 | +33.8% | $170 / Sq Ft |
| 03/13/2020 03/13/20 | Sold | -- | -- | -- |
| 01/22/2020 01/22/20 | Pending | -- | -- | -- |
| 12/27/2019 12/27/19 | For Sale | $299,000 | -- | $127 / Sq Ft |
Tax History Compared to Growth
Tax History
| Year | Tax Paid | Tax Assessment Tax Assessment Total Assessment is a certain percentage of the fair market value that is determined by local assessors to be the total taxable value of land and additions on the property. | Land | Improvement |
|---|---|---|---|---|
| 2024 | $4,495 | $62,711 | $8,833 | $53,878 |
| 2023 | $4,495 | $62,711 | $8,468 | $54,243 |
| 2022 | $4,402 | $54,530 | $8,987 | $45,543 |
| 2021 | $4,493 | $54,530 | $8,987 | $45,543 |
| 2020 | $4,239 | $50,941 | $8,987 | $41,954 |
| 2019 | $4,123 | $50,941 | $8,987 | $41,954 |
| 2018 | $4,046 | $46,392 | $5,666 | $40,726 |
| 2017 | $4,046 | $46,392 | $5,666 | $40,726 |
| 2016 | $3,840 | $43,586 | $7,182 | $36,404 |
| 2014 | $3,515 | $39,102 | $7,169 | $31,933 |
Agents Affiliated with this Home
-
Karen Montgomery

Seller's Agent in 2024
Karen Montgomery
ReeceNichols - Lees Summit
(816) 916-8501
35 in this area
71 Total Sales
-
Leah Thompson
L
Buyer's Agent in 2024
Leah Thompson
ReeceNichols - Lees Summit
(816) 729-2687
5 in this area
11 Total Sales
-
Brett Wren

Seller's Agent in 2020
Brett Wren
RE/MAX Heritage
(816) 463-6744
10 in this area
143 Total Sales
Map
Source: Heartland MLS
MLS Number: 2458650
APN: 69-740-24-02-00-0-00-000
- 1129 SW Georgetown Dr
- 1277 SW Nagona Ln
- 4407 SW Briarbrook Dr
- 1101 SW Cheshire Dr
- 1021 SW Cheshire Dr
- 1129 SW Cheshire Dr
- 4510 SW Fenwick Rd
- 1320 SW Merryman Dr
- 1315 SW Georgetown Dr
- 4520 SW Berkshire Dr
- 1925 SW Merryman Dr
- 1117 SW Drake Cir
- 1116 SW Drake Cir
- 3929 SW Flintrock Dr
- 1100 SW Blackpool Dr
- 4641 SW Soldier Dr
- 4647 SW Olympia Place
- Lexington Plan at Stoney Creek - Premier Collection
- Brookside Plan at Stoney Creek - Premier Collection
- Avalon Plan at Stoney Creek - Premier Collection
