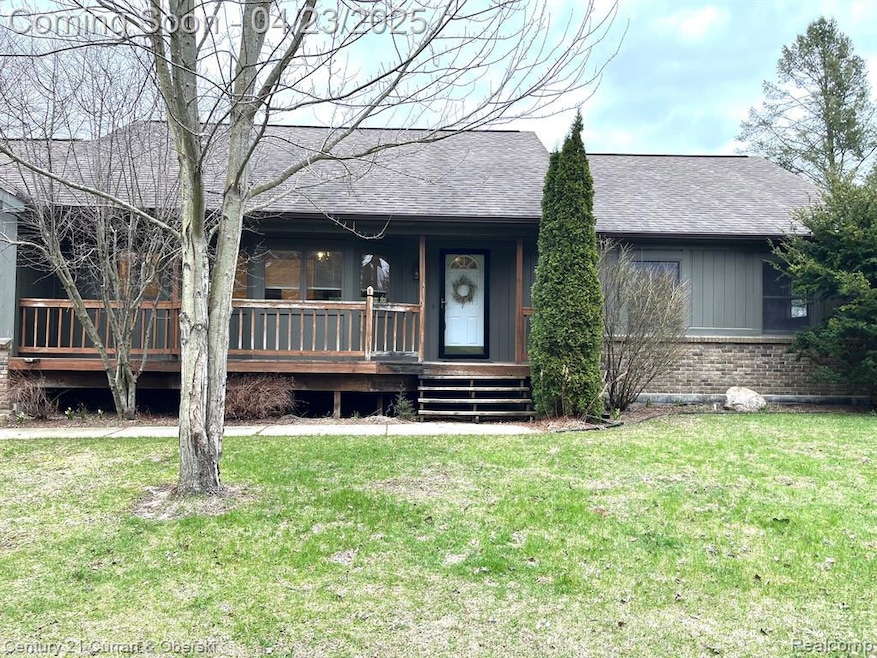
$405,000
- 3 Beds
- 2 Baths
- 1,680 Sq Ft
- 2875 Oakwood Rd
- Ortonville, MI
Welcome to your private retreat! Nestled on 2.5-acre lot, rolling landscape in beautiful Brandon Township. The first floor features a primary suite, walk-in closet, kitchen offers open concept, granite countertops, stainless appliances, french doors that open to a large back deck, overlooking the yard, first floor laundry, a spacious great room, and a walkout basement. Outside, enjoy the
Kimberly Cameron Utica Realty LLC
