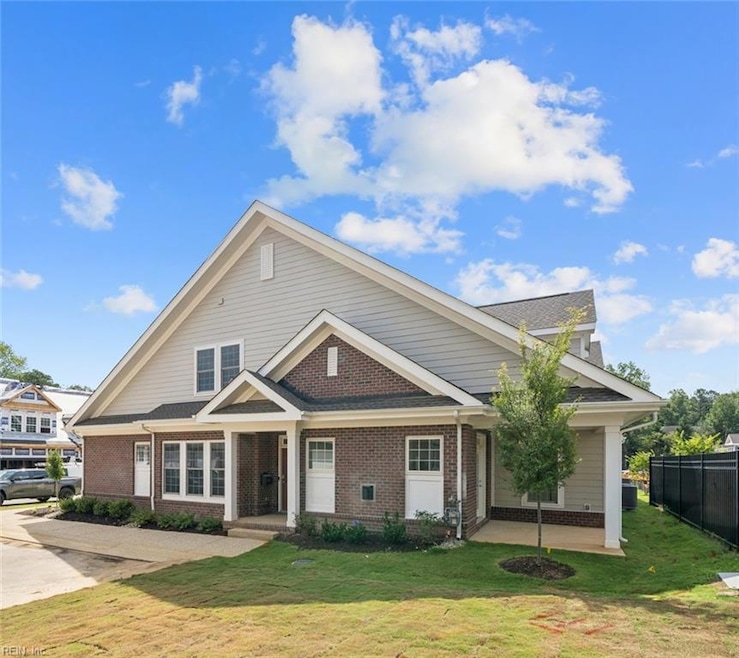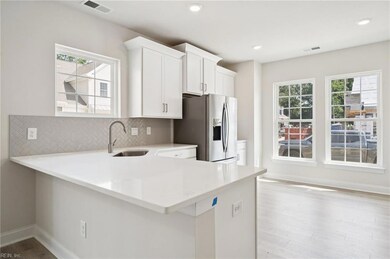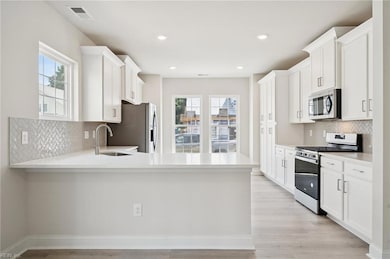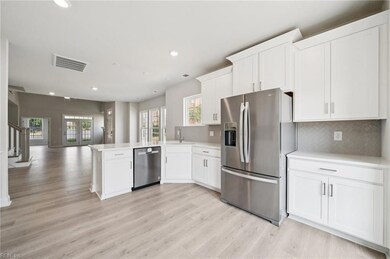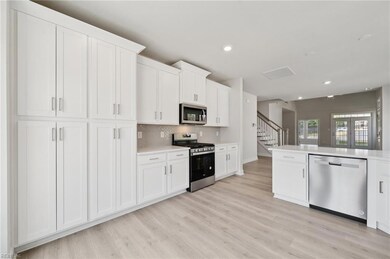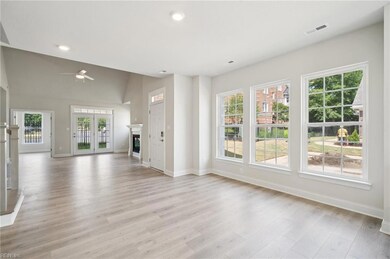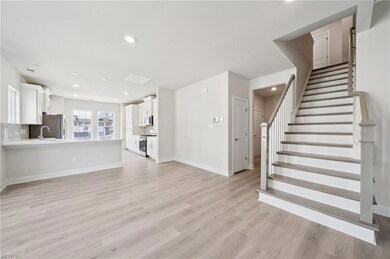1240 Treviso Bay Williamsburg, VA 23188
Ford's Colony NeighborhoodEstimated payment $4,639/month
Highlights
- New Construction
- Traditional Architecture
- Ceramic Tile Flooring
- Lafayette High School Rated A-
- Main Floor Primary Bedroom
- Central Air
About This Home
READY NOW! Welcome to the Shenandoah. This home offers a modern and spacious open-concept living space on the main level, complete with a family room, kitchen with luxury finishes, an office, laundry and mud rooms, and an additional open living space. Additionally, a large first floor primary suite features an oversized walk-in closet and a full bath with separate vanities and private water closet. Upstairs, 3 additional bedrooms, a loft space, full bathroom, and coveted storage space complete the home. This home is perfect for first-floor living, while giving the option for much more.
Listing Agent
Victoria Clark
D R Horton Realty of Virginia Listed on: 11/19/2025
Property Details
Home Type
- Multi-Family
Year Built
- Built in 2025 | New Construction
HOA Fees
- $500 Monthly HOA Fees
Home Design
- Traditional Architecture
- Property Attached
- Slab Foundation
- Asphalt Shingled Roof
Interior Spaces
- 2,714 Sq Ft Home
- 2-Story Property
- Gas Fireplace
- Washer and Dryer Hookup
Kitchen
- Gas Range
- Microwave
- Dishwasher
- Disposal
Flooring
- Carpet
- Laminate
- Ceramic Tile
Bedrooms and Bathrooms
- 4 Bedrooms
- Primary Bedroom on Main
Parking
- 2 Car Attached Garage
- Garage Door Opener
Schools
- D.J. Montague Elementary School
- James Blair Middle School
- Lafayette High School
Utilities
- Central Air
- Heating System Uses Natural Gas
- Gas Water Heater
- Cable TV Available
Community Details
- Realtec Community Services 757 258 4230 Association
- Fords Colony Subdivision
Map
Home Values in the Area
Average Home Value in this Area
Property History
| Date | Event | Price | List to Sale | Price per Sq Ft |
|---|---|---|---|---|
| 08/27/2025 08/27/25 | Price Changed | $659,990 | -2.9% | $243 / Sq Ft |
| 08/13/2025 08/13/25 | Price Changed | $679,990 | -1.4% | $251 / Sq Ft |
| 08/05/2025 08/05/25 | Price Changed | $689,990 | -0.7% | $254 / Sq Ft |
| 07/31/2025 07/31/25 | Price Changed | $694,990 | +0.7% | $256 / Sq Ft |
| 06/25/2025 06/25/25 | For Sale | $689,990 | -- | $254 / Sq Ft |
Source: Real Estate Information Network (REIN)
MLS Number: 10610905
- 105 Lewis Cir
- 3800 Hill Grove Ln
- 6305 Chiswick Park
- 4241 Teakwood Dr
- 101 Quaker Ridge
- 3920 Pine Bluff Ct
- 110 Dehaven Ct
- 100 Glenburie Dr
- 17 Autumn E
- 5302 Lane Place Dr
- 825 Tahoe Trail
- 4501 Greendale Dr
- 4090 Isaac Cir
- 3500 Carriage House Way
- 2800 Ben Franklin Cir
- 4906 Grand Strand Dr
- 6356 Glen Wilton Ln
- 4816 Village Walk
- 4623 Town Creek Dr
- 4271 Casey Blvd
