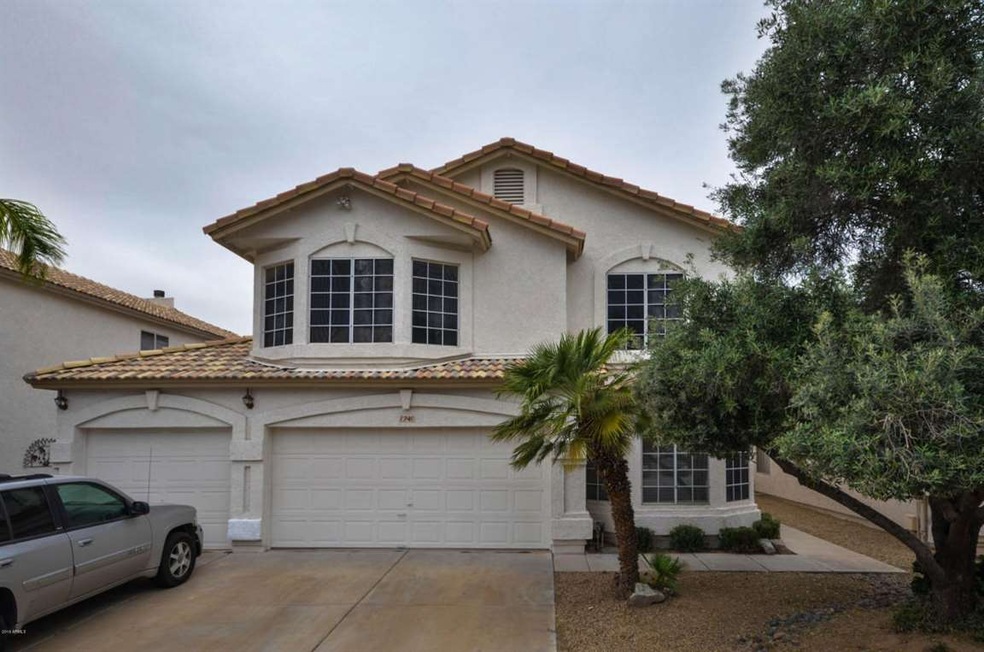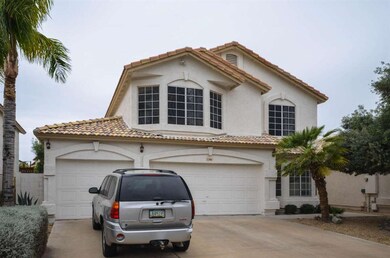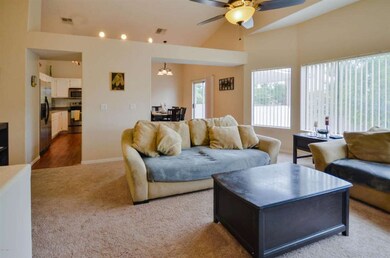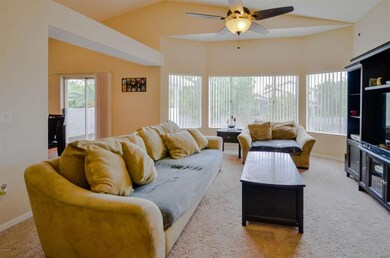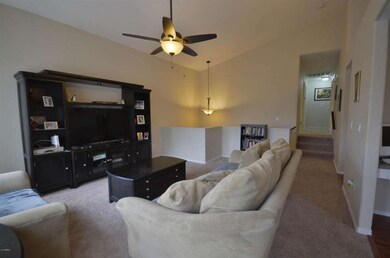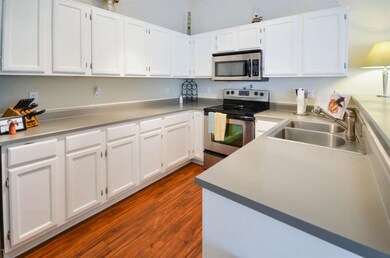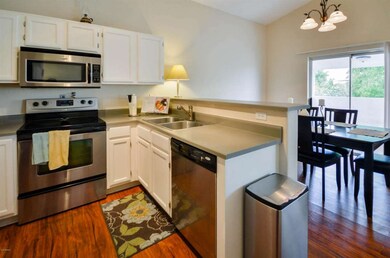
1240 W Whitten St Chandler, AZ 85224
Central Ridge NeighborhoodHighlights
- Vaulted Ceiling
- Santa Barbara Architecture
- Dual Vanity Sinks in Primary Bathroom
- Andersen Junior High School Rated A-
- Eat-In Kitchen
- Patio
About This Home
As of May 2022Beautiful TRI- LEVEL.This 4 bedroom plus den 3 full baths with a nice size basement living area is located in the well maintained Crescent Village subdivision in the heart of Chandler. A convenient location makes this property a must see. The home boasts a 3 car garage, oversized back yard with a covered patio off of the kitchen. The master bedroom has a separate shower and tub. This home at 2200+ Sqft. New flooring, Paint, and Kitchen and Bathroom remodels. Stainless steel appliances. Pool sized lot.Welcome home.
Last Agent to Sell the Property
My Home Group Real Estate License #BR633483000 Listed on: 03/30/2016

Last Buyer's Agent
Shannon Klemme
The Maricopa Real Estate Co License #SA651632000
Home Details
Home Type
- Single Family
Est. Annual Taxes
- $1,583
Year Built
- Built in 1993
Lot Details
- 5,736 Sq Ft Lot
- Desert faces the front of the property
Parking
- 3 Car Garage
- Garage Door Opener
Home Design
- Santa Barbara Architecture
- Wood Frame Construction
- Tile Roof
- Stucco
Interior Spaces
- 2,219 Sq Ft Home
- 2-Story Property
- Vaulted Ceiling
- Ceiling Fan
- Walk-Out Basement
Kitchen
- Eat-In Kitchen
- Breakfast Bar
- Built-In Microwave
- Dishwasher
Flooring
- Carpet
- Laminate
- Tile
- Vinyl
Bedrooms and Bathrooms
- 4 Bedrooms
- Primary Bathroom is a Full Bathroom
- 3 Bathrooms
- Dual Vanity Sinks in Primary Bathroom
- Bathtub With Separate Shower Stall
Laundry
- Laundry in unit
- Dryer
- Washer
Outdoor Features
- Patio
Schools
- Dr Howard K Conley Elementary School
- Bogle Junior High School
- Chandler High School
Utilities
- Refrigerated Cooling System
- Heating Available
Listing and Financial Details
- Tax Lot 124
- Assessor Parcel Number 303-23-260-A
Community Details
Overview
- Property has a Home Owners Association
- Crescent Villiage Association, Phone Number (480) 820-3451
- Crescent Village Lot 1 209 Tr A C Subdivision
- FHA/VA Approved Complex
Recreation
- Community Playground
- Bike Trail
Ownership History
Purchase Details
Home Financials for this Owner
Home Financials are based on the most recent Mortgage that was taken out on this home.Purchase Details
Home Financials for this Owner
Home Financials are based on the most recent Mortgage that was taken out on this home.Purchase Details
Home Financials for this Owner
Home Financials are based on the most recent Mortgage that was taken out on this home.Purchase Details
Home Financials for this Owner
Home Financials are based on the most recent Mortgage that was taken out on this home.Purchase Details
Home Financials for this Owner
Home Financials are based on the most recent Mortgage that was taken out on this home.Purchase Details
Home Financials for this Owner
Home Financials are based on the most recent Mortgage that was taken out on this home.Similar Homes in the area
Home Values in the Area
Average Home Value in this Area
Purchase History
| Date | Type | Sale Price | Title Company |
|---|---|---|---|
| Warranty Deed | $560,000 | Wfg National Title Insurance C | |
| Warranty Deed | $270,000 | Empire West Title Agency | |
| Warranty Deed | $225,000 | Capital Title Agency Inc | |
| Warranty Deed | $311,000 | Security Title Agency Inc | |
| Warranty Deed | $152,000 | Capital Title Agency | |
| Interfamily Deed Transfer | -- | Fidelity Title |
Mortgage History
| Date | Status | Loan Amount | Loan Type |
|---|---|---|---|
| Previous Owner | $210,000 | New Conventional | |
| Previous Owner | $204,969 | FHA | |
| Previous Owner | $221,865 | New Conventional | |
| Previous Owner | $295,450 | Purchase Money Mortgage | |
| Previous Owner | $155,040 | VA | |
| Previous Owner | $105,000 | No Value Available |
Property History
| Date | Event | Price | Change | Sq Ft Price |
|---|---|---|---|---|
| 05/19/2022 05/19/22 | Sold | $560,000 | +3.7% | $252 / Sq Ft |
| 04/17/2022 04/17/22 | Pending | -- | -- | -- |
| 04/08/2022 04/08/22 | For Sale | $539,900 | +100.0% | $243 / Sq Ft |
| 06/24/2016 06/24/16 | Sold | $270,000 | -6.9% | $122 / Sq Ft |
| 05/04/2016 05/04/16 | Pending | -- | -- | -- |
| 04/30/2016 04/30/16 | Price Changed | $289,900 | 0.0% | $131 / Sq Ft |
| 04/14/2016 04/14/16 | Price Changed | $289,999 | -1.7% | $131 / Sq Ft |
| 03/29/2016 03/29/16 | For Sale | $295,000 | -- | $133 / Sq Ft |
Tax History Compared to Growth
Tax History
| Year | Tax Paid | Tax Assessment Tax Assessment Total Assessment is a certain percentage of the fair market value that is determined by local assessors to be the total taxable value of land and additions on the property. | Land | Improvement |
|---|---|---|---|---|
| 2025 | $2,085 | $22,656 | -- | -- |
| 2024 | $2,328 | $21,577 | -- | -- |
| 2023 | $2,328 | $38,810 | $7,760 | $31,050 |
| 2022 | $2,254 | $29,210 | $5,840 | $23,370 |
| 2021 | $1,963 | $26,880 | $5,370 | $21,510 |
| 2020 | $1,954 | $25,310 | $5,060 | $20,250 |
| 2019 | $1,879 | $24,180 | $4,830 | $19,350 |
| 2018 | $1,820 | $23,120 | $4,620 | $18,500 |
| 2017 | $1,696 | $22,050 | $4,410 | $17,640 |
| 2016 | $1,634 | $21,300 | $4,260 | $17,040 |
| 2015 | $1,583 | $18,970 | $3,790 | $15,180 |
Agents Affiliated with this Home
-
S
Seller's Agent in 2022
Susan Miller
Keller Williams Realty East Valley
-
D
Buyer's Agent in 2022
Danhua Henry
West USA Realty
(480) 948-3338
1 in this area
19 Total Sales
-

Seller's Agent in 2016
Leila Woodard
My Home Group Real Estate
(480) 882-8324
164 Total Sales
-

Seller Co-Listing Agent in 2016
Kelly O'Brien
My Home Group Real Estate
(480) 446-8700
25 Total Sales
-
S
Buyer's Agent in 2016
Shannon Klemme
The Maricopa Real Estate Co
Map
Source: Arizona Regional Multiple Listing Service (ARMLS)
MLS Number: 5419937
APN: 303-23-260A
- 1212 W Glenmere Dr
- 515 S Apache Dr
- 1181 W Saragosa St
- 1245 W Cindy St
- 444 S Meadows Dr
- 530 S Emerson St
- 1282 W Kesler Ln
- 984 W Morelos St
- 954 W Morelos St
- 1582 W Chicago St
- 925 W San Marcos Dr
- 954 W Fairway Dr
- 914 W Morelos St
- 1254 W Browning Way
- 1265 W Browning Way
- 866 W Geronimo St
- 1723 W Mercury Way
- 1231 W Hawken Way
- 1841 W Derringer Way
- 1361 S Central Dr
