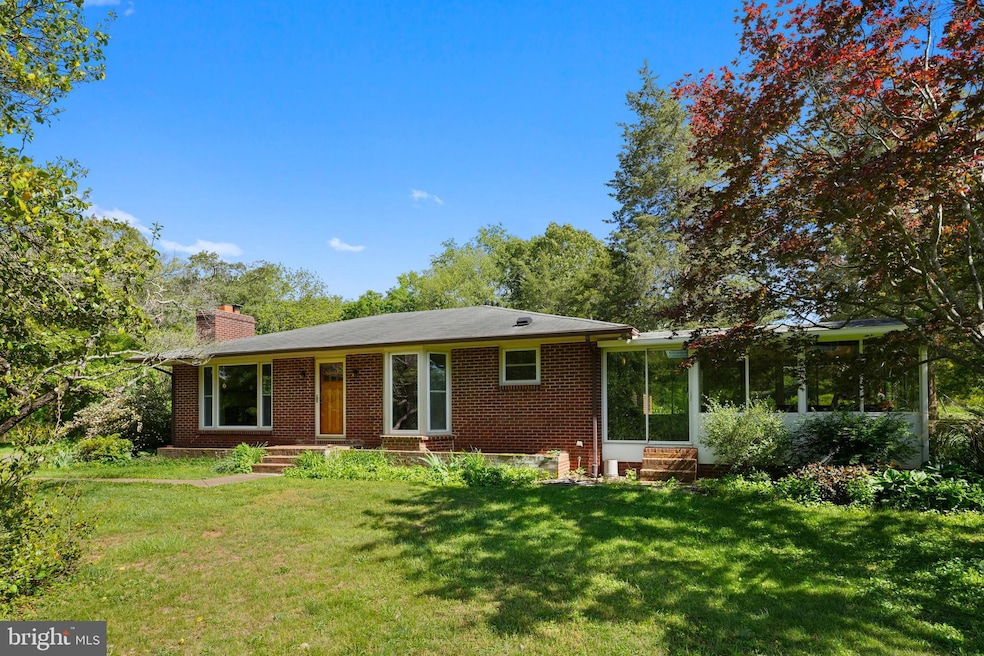
12400 Constitution Hwy Orange, VA 22960
Estimated payment $2,271/month
Highlights
- 1.92 Acre Lot
- Wood Flooring
- Sun or Florida Room
- Contemporary Architecture
- Main Floor Bedroom
- No HOA
About This Home
Nestled within walking distance of historic Montpelier and just minutes from downtown Orange, this charming 3-bedroom, 1.5-bathroom home offers the perfect blend of countryside serenity and convenience. Whether you're enjoying the pastoral views from the inviting patio or cozying up by the wood-burning fire pit, you'll find warmth and tranquility at every turn.
Step inside to discover a spacious living room with a fireplace, an eat-in kitchen, and a sun-soaked 350+ sq ft sunroom with heating and cooling—ideal for relaxing, entertaining, or simply basking in natural light. Downstairs, the full-sized unfinished basement presents an exciting opportunity for storage, a workshop, or even additional living space tailored to your vision.
Outside, the private backyard and patio invite you to unwind, entertain, embrace the peaceful surroundings, or tinker in the detached garage. Tucked away from the road, this property offers the best of both worlds—secluded charm while remaining just minutes from shopping, dining, and the vibrant heart of Orange.
Don't let this countryside retreat slip away—make it yours today!
Home Details
Home Type
- Single Family
Est. Annual Taxes
- $1,675
Year Built
- Built in 1956
Lot Details
- 1.92 Acre Lot
- Property is Fully Fenced
- Landscaped
- Level Lot
- Back, Front, and Side Yard
- Property is zoned R2
Parking
- 1 Car Detached Garage
- Parking Storage or Cabinetry
- Front Facing Garage
- Gravel Driveway
Home Design
- Contemporary Architecture
- Brick Exterior Construction
- Block Foundation
- Composition Roof
Interior Spaces
- Property has 1 Level
- Built-In Features
- Ceiling Fan
- Wood Burning Fireplace
- Screen For Fireplace
- Fireplace Mantel
- Sliding Doors
- Living Room
- Den
- Sun or Florida Room
- Utility Room
- Storm Doors
Kitchen
- Eat-In Kitchen
- Electric Oven or Range
- Microwave
- Dishwasher
Flooring
- Wood
- Carpet
Bedrooms and Bathrooms
- 3 Main Level Bedrooms
- Bathtub with Shower
Laundry
- Laundry Room
- Front Loading Dryer
- Front Loading Washer
Basement
- Basement Fills Entire Space Under The House
- Connecting Stairway
- Exterior Basement Entry
- Laundry in Basement
Outdoor Features
- Patio
- Exterior Lighting
- Shed
- Outbuilding
Schools
- Orange Elementary School
- Prospect Heights Middle School
- Orange County High School
Utilities
- Central Air
- Heat Pump System
- Well
- Electric Water Heater
- Water Conditioner is Owned
- Septic Tank
Community Details
- No Home Owners Association
Listing and Financial Details
- Tax Lot 900
- Assessor Parcel Number 04300000000900
Map
Home Values in the Area
Average Home Value in this Area
Tax History
| Year | Tax Paid | Tax Assessment Tax Assessment Total Assessment is a certain percentage of the fair market value that is determined by local assessors to be the total taxable value of land and additions on the property. | Land | Improvement |
|---|---|---|---|---|
| 2024 | $1,676 | $216,500 | $63,300 | $153,200 |
| 2023 | $1,676 | $216,500 | $63,300 | $153,200 |
| 2022 | $1,676 | $216,500 | $63,300 | $153,200 |
| 2021 | $1,608 | $223,400 | $63,300 | $160,100 |
| 2020 | $1,608 | $223,400 | $63,300 | $160,100 |
| 2019 | $1,465 | $182,200 | $63,300 | $118,900 |
| 2018 | $1,465 | $182,200 | $63,300 | $118,900 |
| 2017 | $1,465 | $182,200 | $63,300 | $118,900 |
| 2016 | $1,465 | $182,200 | $63,300 | $118,900 |
| 2015 | $1,289 | $179,000 | $63,300 | $115,700 |
| 2014 | $1,289 | $179,000 | $63,300 | $115,700 |
Property History
| Date | Event | Price | Change | Sq Ft Price |
|---|---|---|---|---|
| 06/04/2025 06/04/25 | Price Changed | $399,999 | -4.8% | $231 / Sq Ft |
| 05/13/2025 05/13/25 | For Sale | $420,000 | -- | $243 / Sq Ft |
About the Listing Agent

Over 8 years of experience as a licensed Realtor.
Over 35 years of experience in sales and management.
Donna's Other Listings
Source: Bright MLS
MLS Number: VAOR2009618
APN: 043-00-00-00-0090-0
- 529 Aster Ln
- 12101 Greenwood Rd
- 12134 Baylor Ln
- 395 Berry St
- 361 Harper Dr
- 144 Bowler Ln
- 129 Bowler Ln
- 12320 Mayhurst Ln
- Lot 2 James Madison Hwy
- 508 Aster Ln
- 527 Aster Ln
- 635 Clover Ln
- 216 W Main St
- 627 Clover Ln
- 521 Aster Ln
- 516 Aster Ln
- 274 Parker Place
- 194 Morton St
- 269 Montevista Ave
- 14315 Willis Ct Unit 15
- 111 Berry St Unit 6
- 7102 North St
- 9584 Mt Sharon Rd
- 25 Ashlawn Ave
- 425 Cobb St
- 423 Charles St
- 19295 Briar Patch Dr
- 20530 Bickers Ln Unit MAIN
- 760 James Madison Hwy
- 26086 Fincher Dr
- 2931 Vawter Corner Rd
- 100 Kyle Ct
- 10353 Zachary Taylor Hwy
- 11 Club Dr
- 1109 Matthew Mill Rd
- 204 Shady Grove Rd
- 152 Shady Grove Rd
- 61 Shady Grove Cir
- 100 Terrace Greene Cir
- 91 Willow Creek Dr






