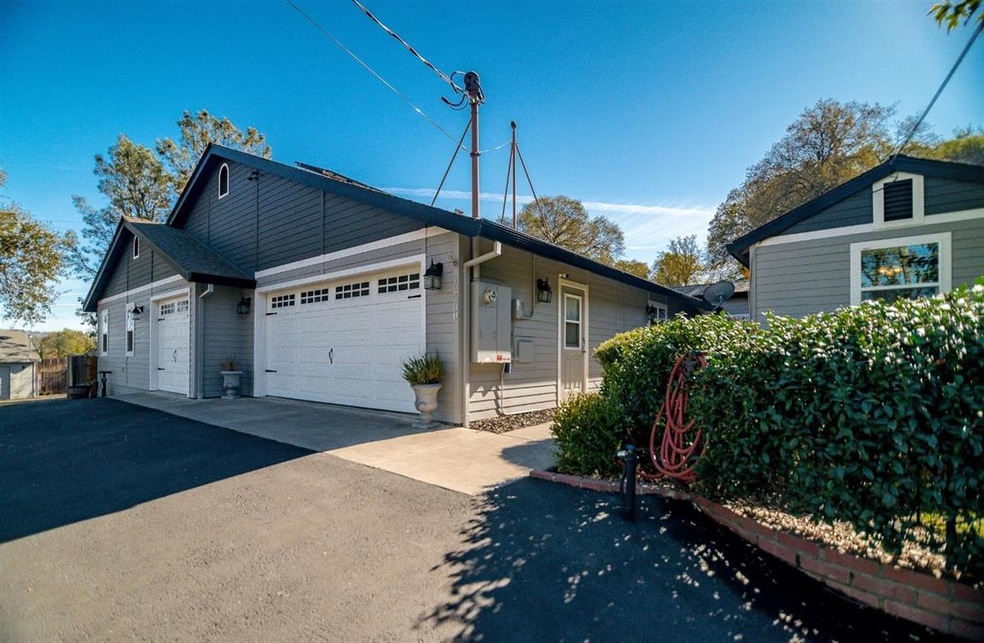You can truly have it all on this fully utilized one-acre property located in beautiful North Auburn. Excellent living and/or investment opportunities, whether combining families or owning/operating a care home or rental unit. Built in the era of excellent craftsmanship, meticulous maintenance is clearly evident within this 1952 home. The large main house boasts 6 bedrooms & 4 bathrooms, with one bed-bath suite ADA ready. Enjoy upgraded kitchen appliances, new water heater, HVAC with 28-panel (owned) solar system and 2004 roof. Beautiful landscaping with sprinklers/drip systems, circular paved driveway, 3-car garage with workshop & cabinets, plus paved back driveway for RV/trailer/boat storage. Fruit trees (cherry, mandarin, lime, lemon, apple, apricot, plum, peach, orange, avocado) enhance the property, with multi-use sheds and workshops in back. City water and sewer. Attached guest house, with separate entrance, has bedroom, bathroom, living room, dining room & kitchen.

