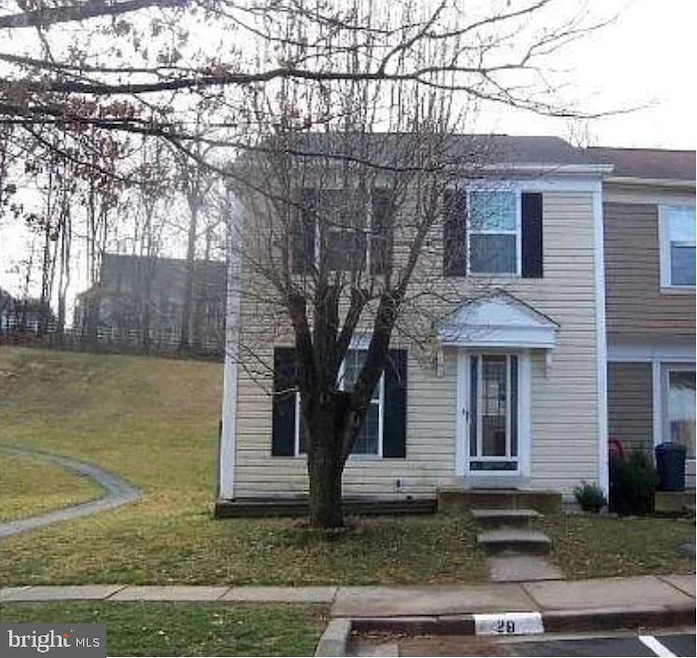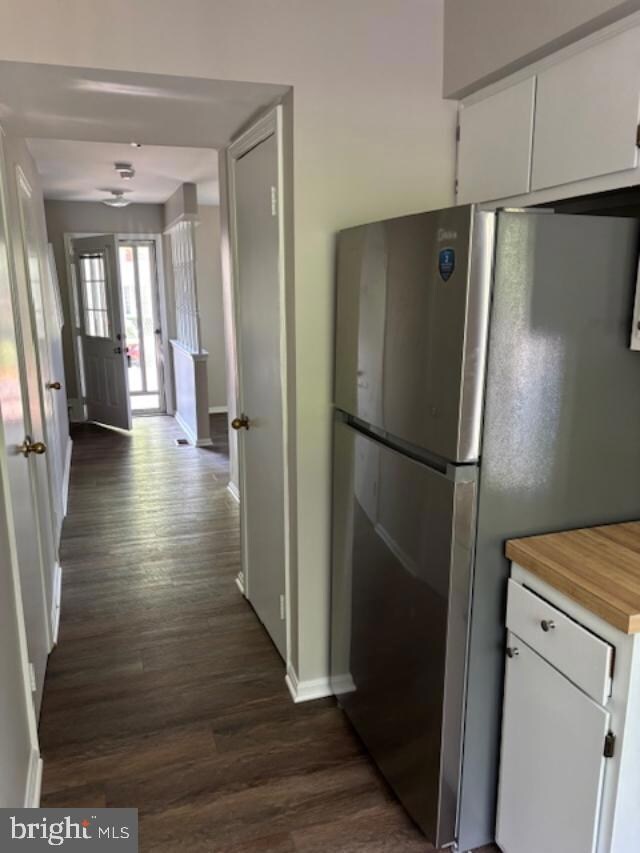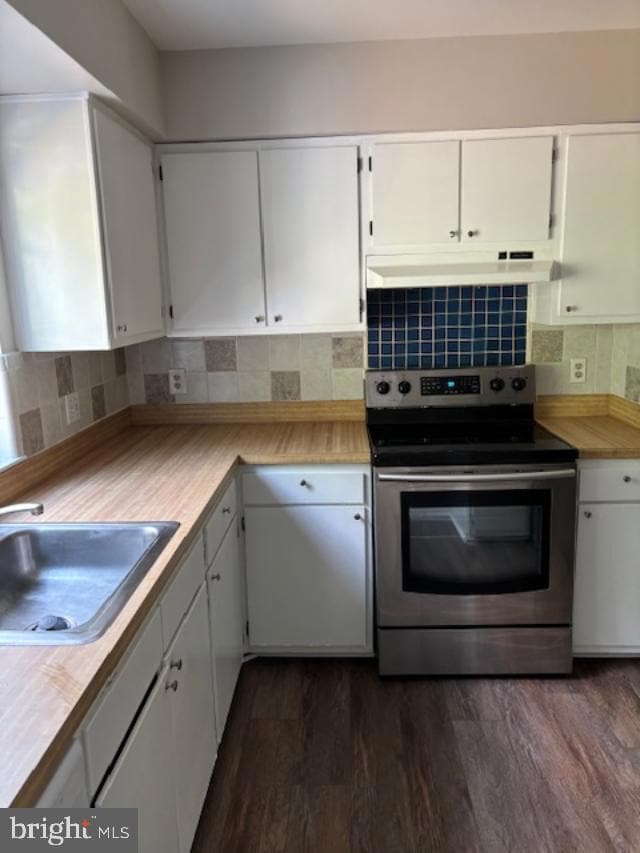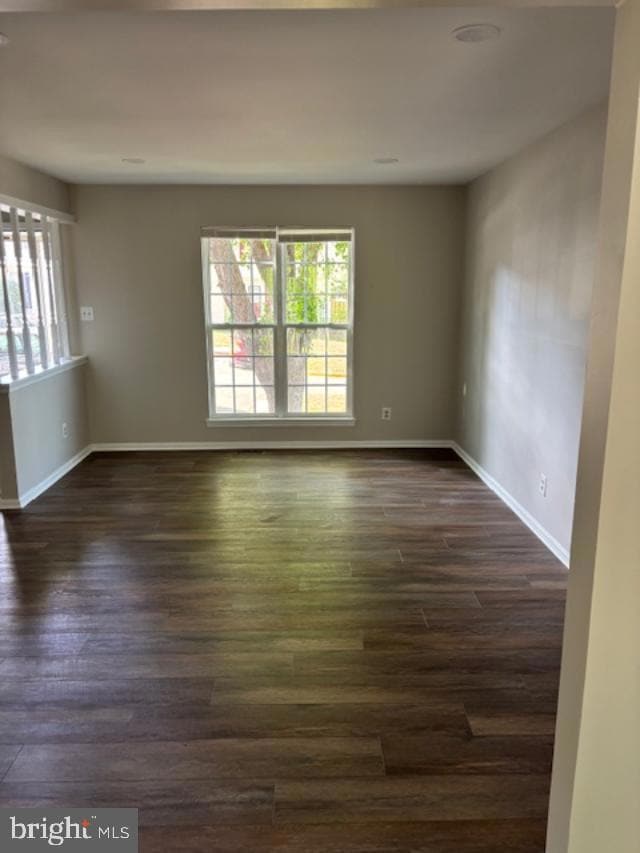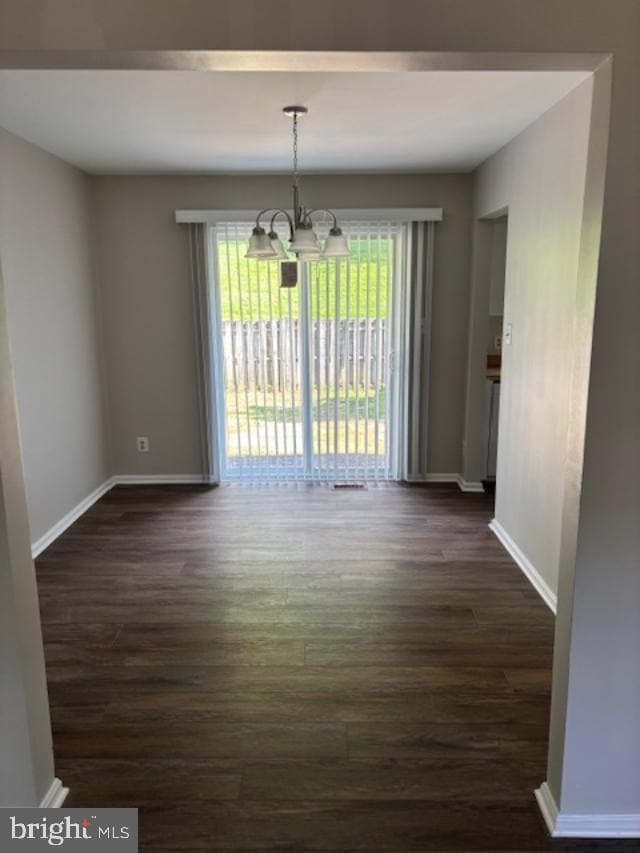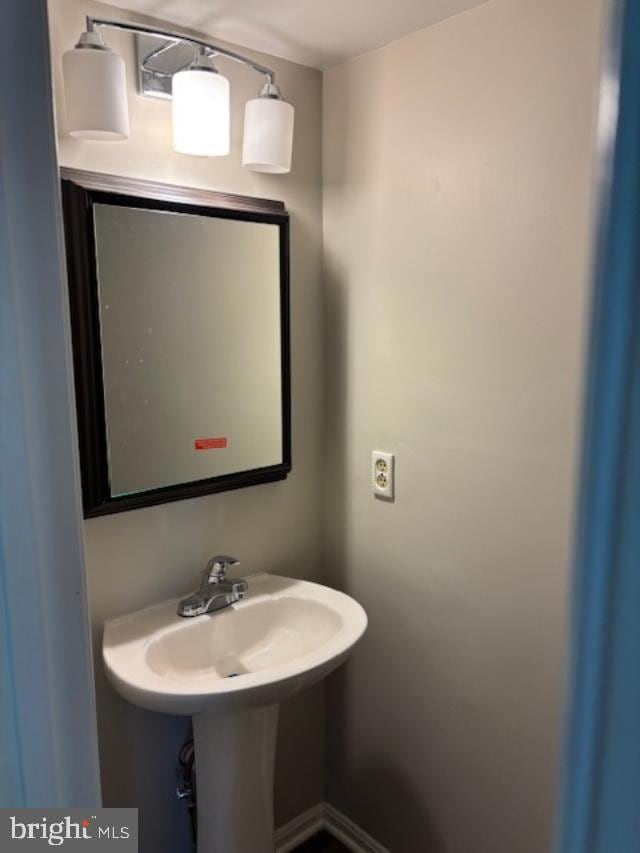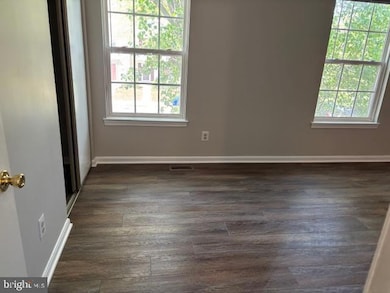12400 Gooderham Way North Potomac, MD 20878
3
Beds
2.5
Baths
1,680
Sq Ft
1,875
Sq Ft Lot
Highlights
- Colonial Architecture
- Jones Lane Elementary School Rated A
- Central Heating and Cooling System
About This Home
Welcome to this newly renovated end unit with 3 bedroom, 2.5 Bath in very quiete and peaceful neighborhood. Fenced back yard and private patio is perfect for relaxation. 2 reserved parking spots offers hassle free parking. Fully finished basement
Townhouse Details
Home Type
- Townhome
Est. Annual Taxes
- $4,277
Year Built
- Built in 1987
Lot Details
- 1,875 Sq Ft Lot
Home Design
- Colonial Architecture
- Frame Construction
- Concrete Perimeter Foundation
Interior Spaces
- Property has 3 Levels
Bedrooms and Bathrooms
- 3 Bedrooms
Finished Basement
- Heated Basement
- Connecting Stairway
- Laundry in Basement
Parking
- 2 Open Parking Spaces
- 2 Parking Spaces
- Parking Lot
- 2 Assigned Parking Spaces
Schools
- Jones Lane Elementary School
- Ridgeview Middle School
- Quince Orchard High School
Utilities
- Central Heating and Cooling System
- Heat Pump System
- Electric Water Heater
Listing and Financial Details
- Residential Lease
- Security Deposit $2,790
- Tenant pays for all utilities
- No Smoking Allowed
- 12-Month Min and 24-Month Max Lease Term
- Available 5/6/25
- $75 Application Fee
- $50 Repair Deductible
- Assessor Parcel Number 160602630015
Community Details
Overview
- Property has a Home Owners Association
- Potomac Chase Subdivision
Pet Policy
- No Pets Allowed
Map
Source: Bright MLS
MLS Number: MDMC2179544
APN: 06-02630015
Nearby Homes
- 12 Turley Ct
- 12314 Sour Cherry Way
- 15012 Carry Back Dr
- 12017 Winesap Terrace
- 12901 Quail Run Ct
- 12902 Quail Run Ct
- 12802 Doe Ln
- 12907 Quail Run Ct
- 14632 Quince Orchard Rd
- 15205 Quail Run Dr
- 14519 Keeneland Cir
- 14612 Keeneland Cir
- 15613 Ancient Oak Dr
- 12708 Young Ln
- 13141 Scarlet Oak Dr
- 4 Citrus Grove Ct
- 14430 Jones
- 12407 Rousseau Terrace
- 11920 Darnestown Rd Unit V-4-C
- 11628 Happy Choice Ln
