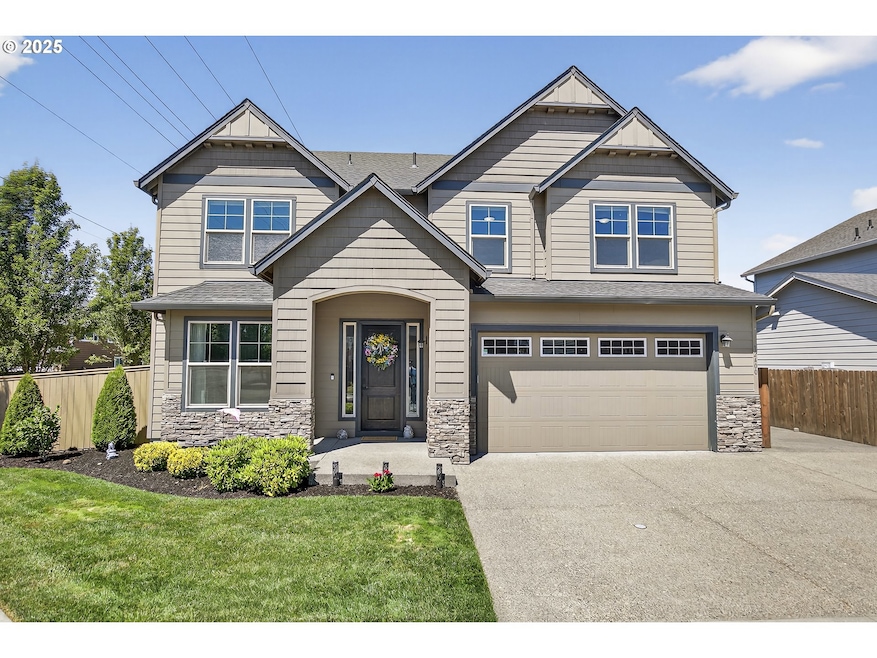Welcome to 12400 NE 105th Way in Vancouver, WA! This spacious 5-bedroom, 2.5-bath Craftsman home offers 2,685 sq ft of well-designed living space in the desirable Fenway Village neighborhood. Built in 2017, it features a bright open-concept layout with a gourmet kitchen, granite counters, stainless appliances, walk-in pantry, and large island. The main floor includes a den/office, great room with gas fireplace, and dining area. Upstairs, you’ll find a generous bonus room, laundry, and a luxurious primary suite with tile shower, soaking tub, and walk-in closet. Enjoy outdoor living with a covered patio, fenced yard, RV parking pad, and dog run. Additional highlights include central A/C, tankless water heater, insulated 3 Car tandem garage with storage, 3 driveway parking spots and a holiday light package. Close to parks, schools, and amenities with quick freeway access. This move-in-ready home blends comfort, style, and convenience—don’t miss it!







