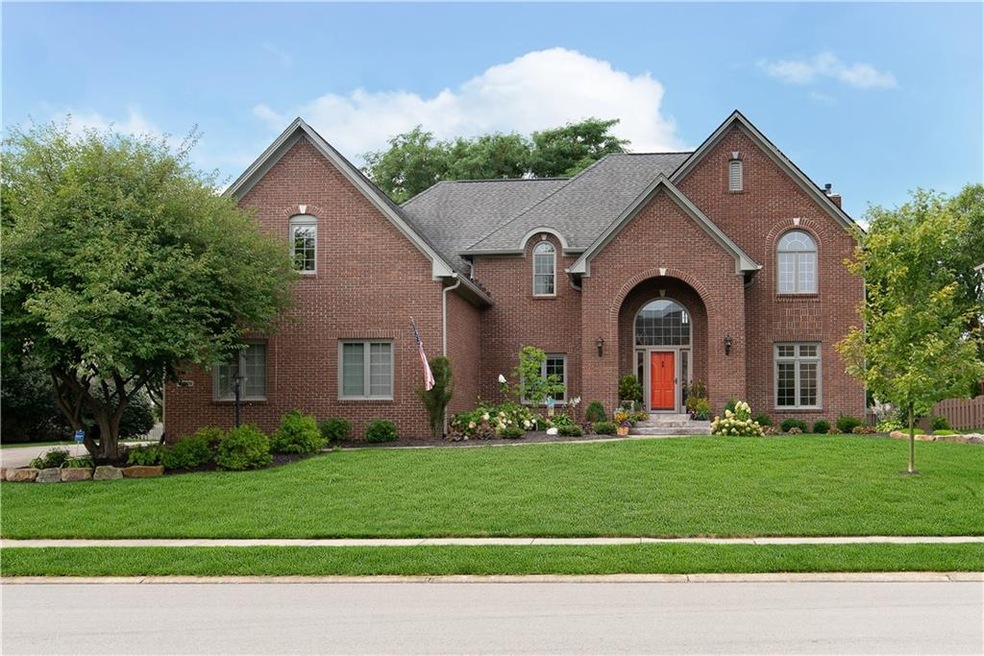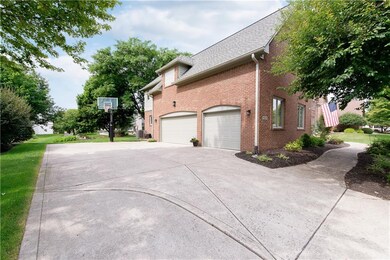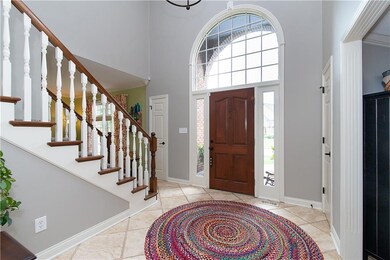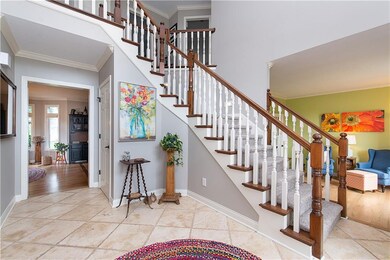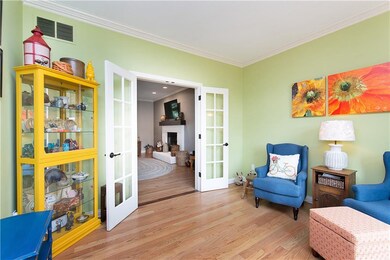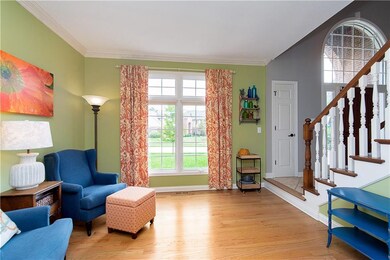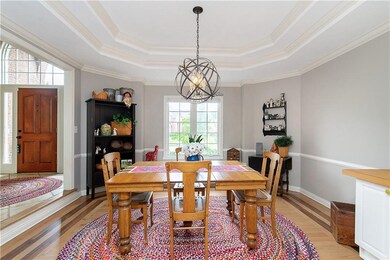
12400 Pebblepointe Pass Carmel, IN 46033
East Carmel NeighborhoodHighlights
- Mature Trees
- Traditional Architecture
- 3 Car Attached Garage
- Woodbrook Elementary School Rated A
- 2 Fireplaces
- Breakfast Bar
About This Home
As of October 2020Spacious 5 bdrm, 4 1/2 baths, with finished basement. Grand 2 story entrance. Open floor plan, with beautiful inlaid hardwood flooring on main level. Updated gourmet kitchen with huge center island with suede granite top, S.S. appliances. Laundry room with cabinets & counter-top space. Formal D.R., office or formal sitting area. G.R. has a fireplace which leads into a large sun room overlooking a serene wooded lot. 3 bdrm, 1 guest suite, and huge master suite & gorgeous bathroom has 2 custom sinks, stone round glass shower. and free stand tub. Finished basement with daylight windows and full bath. 3 car side load garage. Beautiful wooded lot with extensive professional landscaping. Electric dog fence and an irrigation system.
Last Agent to Sell the Property
Rita Spidel
United Real Estate Indpls License #RB14042022 Listed on: 09/04/2020
Last Buyer's Agent
Nicole Scherrer
United Real Estate Indpls

Home Details
Home Type
- Single Family
Est. Annual Taxes
- $5,290
Year Built
- Built in 1993
Lot Details
- 0.36 Acre Lot
- Mature Trees
Parking
- 3 Car Attached Garage
Home Design
- Traditional Architecture
- Concrete Perimeter Foundation
Interior Spaces
- 2-Story Property
- 2 Fireplaces
- Breakfast Bar
- Basement
Bedrooms and Bathrooms
- 5 Bedrooms
Utilities
- Forced Air Heating and Cooling System
- Heating System Uses Gas
- Gas Water Heater
Community Details
- Association fees include home owners entrance common insurance maintenance parkplayground pool management snow removal tennis court(s) trash
- Bayhill Subdivision
- Property managed by kiekpatrick
- The community has rules related to covenants, conditions, and restrictions
Listing and Financial Details
- Assessor Parcel Number 291033007027000018
Ownership History
Purchase Details
Purchase Details
Home Financials for this Owner
Home Financials are based on the most recent Mortgage that was taken out on this home.Purchase Details
Home Financials for this Owner
Home Financials are based on the most recent Mortgage that was taken out on this home.Purchase Details
Home Financials for this Owner
Home Financials are based on the most recent Mortgage that was taken out on this home.Similar Homes in Carmel, IN
Home Values in the Area
Average Home Value in this Area
Purchase History
| Date | Type | Sale Price | Title Company |
|---|---|---|---|
| Warranty Deed | -- | None Listed On Document | |
| Deed | -- | Enterprise Title | |
| Warranty Deed | -- | None Available | |
| Interfamily Deed Transfer | -- | None Available | |
| Warranty Deed | -- | None Available |
Mortgage History
| Date | Status | Loan Amount | Loan Type |
|---|---|---|---|
| Previous Owner | $496,000 | New Conventional | |
| Previous Owner | $25,000 | Credit Line Revolving | |
| Previous Owner | $412,000 | Adjustable Rate Mortgage/ARM | |
| Previous Owner | $340,000 | New Conventional |
Property History
| Date | Event | Price | Change | Sq Ft Price |
|---|---|---|---|---|
| 10/14/2020 10/14/20 | Sold | $620,000 | 0.0% | $120 / Sq Ft |
| 09/09/2020 09/09/20 | Pending | -- | -- | -- |
| 09/04/2020 09/04/20 | For Sale | $620,000 | +26.0% | $120 / Sq Ft |
| 09/12/2017 09/12/17 | Sold | $492,000 | -1.4% | $95 / Sq Ft |
| 08/23/2017 08/23/17 | Pending | -- | -- | -- |
| 08/02/2017 08/02/17 | For Sale | $499,000 | -- | $96 / Sq Ft |
Tax History Compared to Growth
Tax History
| Year | Tax Paid | Tax Assessment Tax Assessment Total Assessment is a certain percentage of the fair market value that is determined by local assessors to be the total taxable value of land and additions on the property. | Land | Improvement |
|---|---|---|---|---|
| 2024 | $7,275 | $718,800 | $200,700 | $518,100 |
| 2023 | $7,275 | $649,200 | $153,200 | $496,000 |
| 2022 | $5,520 | $552,700 | $153,200 | $399,500 |
| 2021 | $5,520 | $487,900 | $153,200 | $334,700 |
| 2020 | $5,520 | $487,900 | $153,200 | $334,700 |
| 2019 | $5,291 | $467,300 | $89,800 | $377,500 |
| 2018 | $4,977 | $447,900 | $89,800 | $358,100 |
| 2017 | $4,933 | $444,500 | $89,800 | $354,700 |
| 2016 | $4,653 | $426,100 | $89,800 | $336,300 |
| 2014 | $4,601 | $421,400 | $87,000 | $334,400 |
| 2013 | $4,601 | $420,300 | $87,000 | $333,300 |
Agents Affiliated with this Home
-
R
Seller's Agent in 2020
Rita Spidel
United Real Estate Indpls
-
N
Buyer's Agent in 2020
Nicole Scherrer
United Real Estate Indpls
-
D
Seller's Agent in 2017
Derek Gutting
Keller Williams Indpls Metro N
-
B
Seller Co-Listing Agent in 2017
Bryan Arnold
Keller Williams Indpls Metro N
Map
Source: MIBOR Broker Listing Cooperative®
MLS Number: MBR21735165
APN: 29-10-33-007-027.000-018
- 12360 Pebblepointe Pass
- 12535 Pebblepointe Pass
- 4883 Snowberry Bay Ct
- 5059 Morton Place
- 12068 Bayhill Dr
- 12192 Woods Bay Place
- 5012 Colfax Cir
- 5698 Kenderly Ct
- 12484 Pasture View Ct
- 12408 Dellfield Blvd W
- 4976 Rockne Cir
- 5196 Clear Lake Ct
- 12388 Camberley Ln
- 5745 Marsh Glen Ct
- 4646 Lambeth Walk
- 12602 Lockerbie Cir
- 11936 Esty Way
- 5983 Clearview Dr
- 12669 Brookshire Pkwy
- 13153 Tudor Dr
