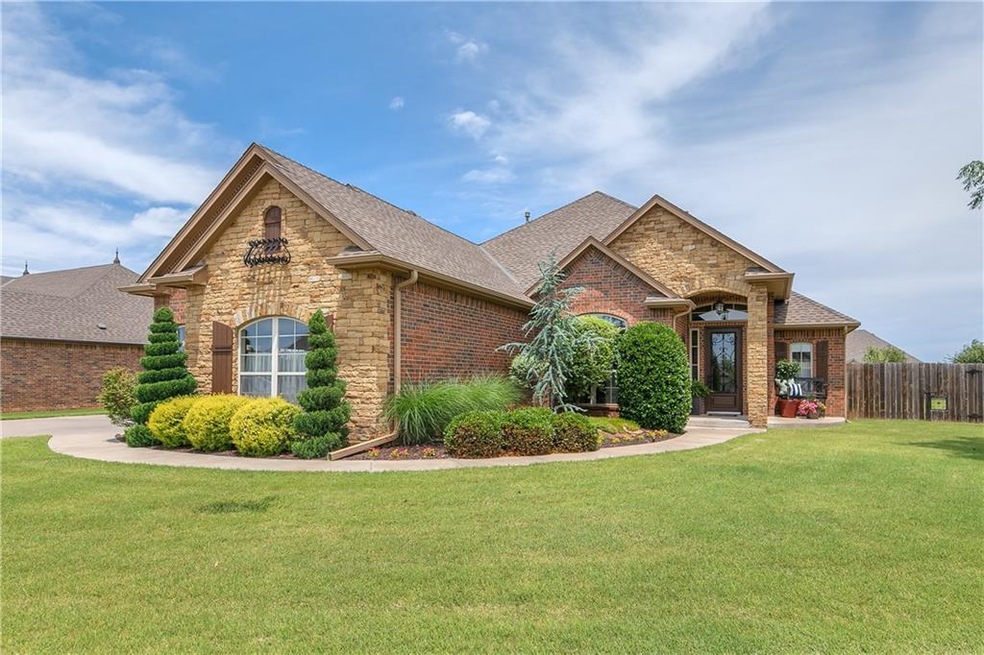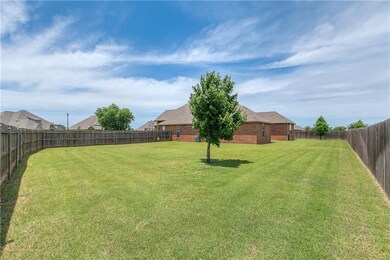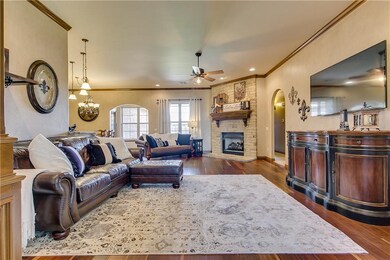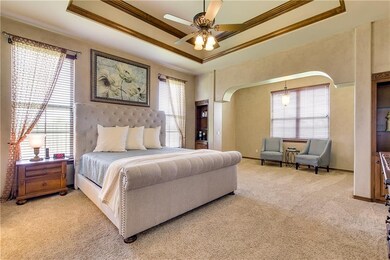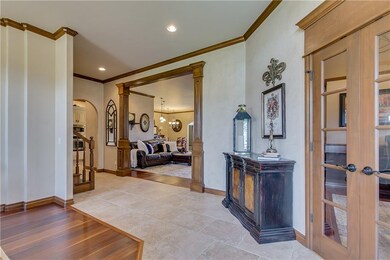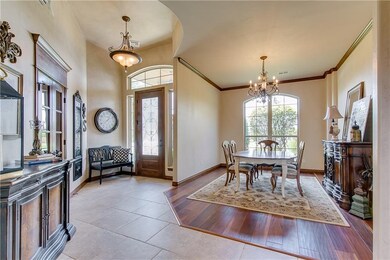
12400 Ponderosa Blvd Oklahoma City, OK 73142
Cobblestone NeighborhoodHighlights
- Traditional Architecture
- Wood Flooring
- Corner Lot
- Stone Ridge Elementary School Rated A-
- Bonus Room
- Covered patio or porch
About This Home
As of August 2024Price REDUCED! Room to roam, this custom home on .4 Acre prime corner lot features the yard you've always dreamed of in gated Ponderosa Estates. This truly custom home exudes quality, craftsmanship and attention to detail by the original owner who has taken immaculate care. All bedrooms on ground floor, upstairs a bonus room w/ half bath & added HVAC. The master suite is generously sized w/ sitting area, lovely bath & enormous walk-in closet. XL utility room w/ built-in desk, space for 2nd fridge & extra cabinets, this home has so many custom features, you won't find anywhere else for this price. The home is equipped with cleverly placed extra storage throughout. The 4th bed is currently used as study but has ample closet & easy access to bath. 8 person storm shelter in garage. Enjoy amenities like walking trails, large lakes, pool, clubhouse & playground. Very easy access to Kilpatrick Turnpike, & NW Expressway shopping corridors.
Home Details
Home Type
- Single Family
Est. Annual Taxes
- $5,991
Year Built
- Built in 2008
Lot Details
- 0.41 Acre Lot
- West Facing Home
- Wood Fence
- Corner Lot
- Sprinkler System
HOA Fees
- $35 Monthly HOA Fees
Parking
- 3 Car Attached Garage
- Garage Door Opener
Home Design
- Traditional Architecture
- Slab Foundation
- Brick Frame
- Composition Roof
Interior Spaces
- 3,557 Sq Ft Home
- 2-Story Property
- Gas Log Fireplace
- Bonus Room
- Utility Room with Study Area
- Home Security System
Kitchen
- Built-In Oven
- Electric Oven
- Built-In Range
- Microwave
- Dishwasher
- Disposal
Flooring
- Wood
- Carpet
- Tile
Bedrooms and Bathrooms
- 4 Bedrooms
- Possible Extra Bedroom
Outdoor Features
- Covered patio or porch
Schools
- Stone Ridge Elementary School
- Piedmont Middle School
- Piedmont High School
Utilities
- Central Heating and Cooling System
- Cable TV Available
Community Details
- Association fees include gated entry, pool
- Mandatory home owners association
Listing and Financial Details
- Legal Lot and Block 51 / 3
Ownership History
Purchase Details
Home Financials for this Owner
Home Financials are based on the most recent Mortgage that was taken out on this home.Purchase Details
Home Financials for this Owner
Home Financials are based on the most recent Mortgage that was taken out on this home.Purchase Details
Purchase Details
Home Financials for this Owner
Home Financials are based on the most recent Mortgage that was taken out on this home.Purchase Details
Home Financials for this Owner
Home Financials are based on the most recent Mortgage that was taken out on this home.Similar Homes in the area
Home Values in the Area
Average Home Value in this Area
Purchase History
| Date | Type | Sale Price | Title Company |
|---|---|---|---|
| Warranty Deed | $555,000 | American Security Title | |
| Warranty Deed | $415,000 | Chicago Title Oklahoma Co | |
| Interfamily Deed Transfer | -- | None Available | |
| Joint Tenancy Deed | $379,000 | American Guaranty Title Co | |
| Warranty Deed | $50,000 | American Guaranty Title Co |
Mortgage History
| Date | Status | Loan Amount | Loan Type |
|---|---|---|---|
| Open | $444,000 | New Conventional | |
| Previous Owner | $60,000 | Credit Line Revolving | |
| Previous Owner | $183,269 | Unknown | |
| Previous Owner | $189,000 | Purchase Money Mortgage | |
| Previous Owner | $243,200 | Purchase Money Mortgage |
Property History
| Date | Event | Price | Change | Sq Ft Price |
|---|---|---|---|---|
| 08/29/2024 08/29/24 | Sold | $555,000 | -1.8% | $156 / Sq Ft |
| 07/16/2024 07/16/24 | Pending | -- | -- | -- |
| 07/09/2024 07/09/24 | Price Changed | $565,000 | -1.7% | $159 / Sq Ft |
| 05/13/2024 05/13/24 | Price Changed | $575,000 | -1.5% | $162 / Sq Ft |
| 04/22/2024 04/22/24 | For Sale | $584,000 | +40.7% | $164 / Sq Ft |
| 09/09/2019 09/09/19 | Sold | $415,000 | -1.2% | $117 / Sq Ft |
| 08/17/2019 08/17/19 | Pending | -- | -- | -- |
| 07/21/2019 07/21/19 | Price Changed | $419,900 | -1.2% | $118 / Sq Ft |
| 06/21/2019 06/21/19 | Price Changed | $425,000 | -1.1% | $119 / Sq Ft |
| 06/07/2019 06/07/19 | For Sale | $429,900 | -- | $121 / Sq Ft |
Tax History Compared to Growth
Tax History
| Year | Tax Paid | Tax Assessment Tax Assessment Total Assessment is a certain percentage of the fair market value that is determined by local assessors to be the total taxable value of land and additions on the property. | Land | Improvement |
|---|---|---|---|---|
| 2024 | $5,991 | $48,861 | $6,891 | $41,970 |
| 2023 | $5,991 | $47,438 | $7,136 | $40,302 |
| 2022 | $6,024 | $46,057 | $7,987 | $38,070 |
| 2021 | $5,799 | $43,340 | $8,192 | $35,148 |
| 2020 | $6,172 | $45,155 | $10,633 | $34,522 |
| 2019 | $5,189 | $40,504 | $10,567 | $29,937 |
| 2018 | $5,098 | $39,325 | $0 | $0 |
| 2017 | $5,196 | $40,369 | $10,508 | $29,861 |
| 2016 | $4,971 | $39,764 | $10,508 | $29,256 |
| 2015 | $5,177 | $41,556 | $10,111 | $31,445 |
| 2014 | $4,947 | $41,026 | $9,874 | $31,152 |
Agents Affiliated with this Home
-
Rickey Rains

Seller's Agent in 2024
Rickey Rains
Keller Williams Central OK ED
(405) 439-0026
4 in this area
86 Total Sales
-
Debbie Rains
D
Seller Co-Listing Agent in 2024
Debbie Rains
Keller Williams Central OK ED
(405) 229-1560
1 in this area
39 Total Sales
-
Shannon Smith
S
Buyer's Agent in 2024
Shannon Smith
Modern Abode Realty
(405) 706-8595
1 in this area
12 Total Sales
-
Simon Shingleton

Seller's Agent in 2019
Simon Shingleton
Keller Williams Realty Elite
(405) 314-7856
150 Total Sales
-
Sylvia McKellar

Buyer's Agent in 2019
Sylvia McKellar
Metro First Realty
(405) 464-5522
33 Total Sales
-
Laronda Bumpus-DeLong
L
Buyer Co-Listing Agent in 2019
Laronda Bumpus-DeLong
Metro First Realty
(405) 818-7342
11 Total Sales
Map
Source: MLSOK
MLS Number: 868565
APN: 207201930
- 8521 NW 124th St
- 8517 NW 124th St
- 8509 NW 125th St
- 8521 NW 126th St
- 8833 NW 121st Terrace
- 12801 Red Spruce Cir
- 12800 Red Spruce Cir
- 12001 Blue Moon Ave
- 12709 Pinewood Ln
- 11921 Blue Moon Ave
- 11909 Moon Beam Dr
- 8413 NW 125th St
- 12120 Brinley Reign Dr
- 12804 Cobblestone Curve Rd
- 12808 Cobblestone Curve Rd
- 12812 Cobblestone Curve Rd
- 11717 Blue Moon Ave
- 11709 Moon Beam Dr
- 11621 Willow Way
- 8900 NW 130th St
