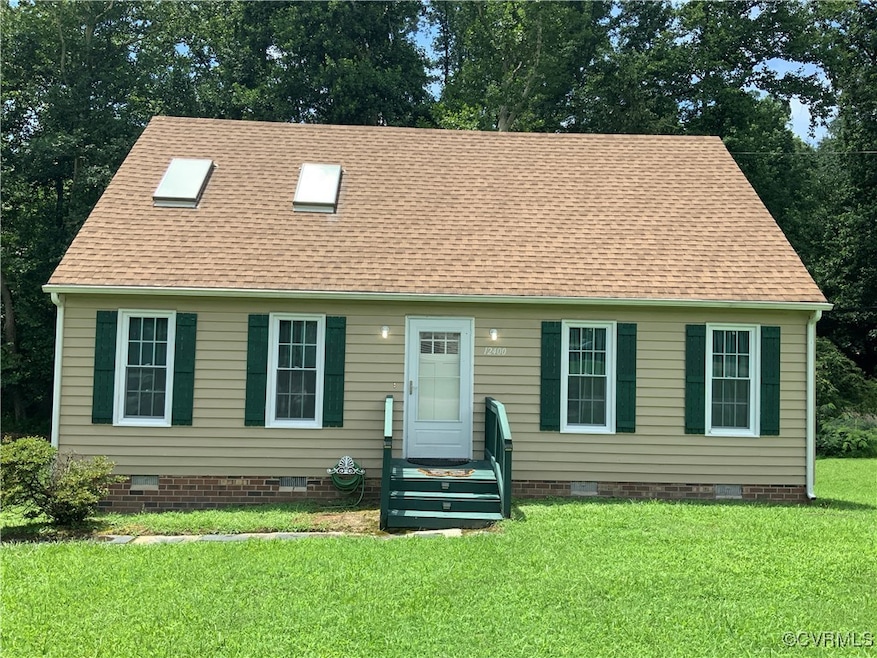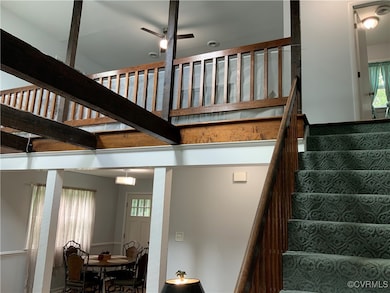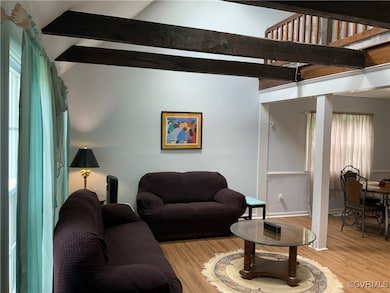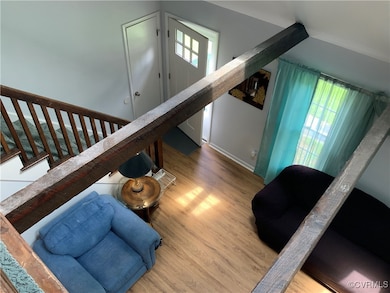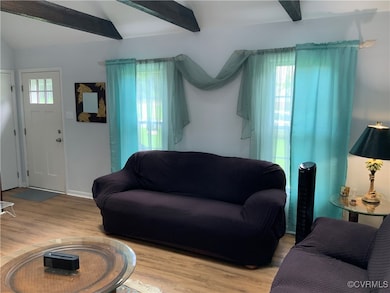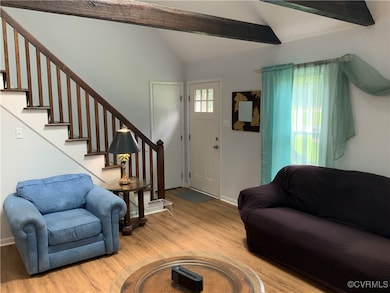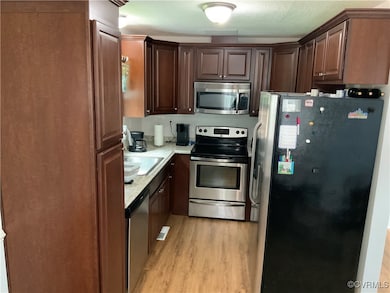12400 Richmond St Chesterfield, VA 23831
Estimated payment $1,781/month
Highlights
- Cape Cod Architecture
- Wood Flooring
- Eat-In Kitchen
- Deck
- Skylights
- Cooling Available
About This Home
Welcome to 12400 Richmond Street – Your Perfect Next Chapter Starts Here! Whether you're a first-time buyer searching for the ideal place to call home or an investor looking to add a versatile property to your portfolio, this charming residence offers space, comfort, and potential in equal measure. From the moment you arrive, you’ll appreciate the oversized driveway—a rare feature that provides extra convenience and curb appeal. Step inside to find a light-filled living room, perfect for cozy evenings or entertaining guests in a warm, inviting setting.
The spacious eat-in kitchen features laminate floors, stainless steel appliances, and direct access to the wooden back deck—your own private outdoor retreat. A full bath with a tub/shower combo is easily accessible from the main hallway. On the first floor, you’ll find two comfortable bedrooms, each with generous closet space and plush carpeting. Upstairs, the primary suite offers a true escape with its private full bath, ample storage, and a flexible bonus room—ideal as a home office, studio, or family lounge. This home is more than just a place to live—it's a peaceful haven where you can build memories, grow, and thrive. Don’t miss your chance to own this unique and welcoming property. Schedule your private showing today—12400 Richmond Street is ready to welcome you home.
Listing Agent
Home For Life Realty LLC Brokerage Email: acastellano@homeforliferealy.com License #0225271840 Listed on: 06/20/2025
Co-Listing Agent
Home For Life Realty LLC Brokerage Email: acastellano@homeforliferealy.com License #0225221698
Home Details
Home Type
- Single Family
Est. Annual Taxes
- $2,077
Year Built
- Built in 1986
Lot Details
- 0.49 Acre Lot
- Zoning described as R7
Parking
- 2 Car Garage
- No Garage
- Driveway
- Unpaved Parking
Home Design
- Cape Cod Architecture
- Fire Rated Drywall
- Shingle Roof
- Composition Roof
- Wood Siding
Interior Spaces
- 1,512 Sq Ft Home
- 1-Story Property
- Skylights
- Storm Doors
- Washer Hookup
Kitchen
- Eat-In Kitchen
- Electric Cooktop
- Microwave
- Dishwasher
Flooring
- Wood
- Partially Carpeted
Bedrooms and Bathrooms
- 3 Bedrooms
- 2 Full Bathrooms
Basement
- Dirt Floor
- Crawl Space
Outdoor Features
- Deck
- Shed
Schools
- Harrowgate Elementary School
- Carver Middle School
- Thomas Dale High School
Utilities
- Cooling Available
- Heat Pump System
- Water Heater
Community Details
- Chester Subdivision
Listing and Financial Details
- Exclusions: Washer/Dryer
- Tax Lot 142
- Assessor Parcel Number 791-65-31-22-400-000
Map
Home Values in the Area
Average Home Value in this Area
Tax History
| Year | Tax Paid | Tax Assessment Tax Assessment Total Assessment is a certain percentage of the fair market value that is determined by local assessors to be the total taxable value of land and additions on the property. | Land | Improvement |
|---|---|---|---|---|
| 2025 | $2,165 | $240,400 | $71,000 | $169,400 |
| 2024 | $2,165 | $230,800 | $69,000 | $161,800 |
| 2023 | $1,987 | $218,300 | $69,000 | $149,300 |
| 2022 | $1,921 | $208,800 | $60,000 | $148,800 |
| 2021 | $1,916 | $194,700 | $57,000 | $137,700 |
| 2020 | $1,665 | $175,300 | $53,000 | $122,300 |
| 2019 | $1,525 | $160,500 | $49,000 | $111,500 |
| 2018 | $1,469 | $154,600 | $49,000 | $105,600 |
| 2017 | $1,484 | $154,600 | $49,000 | $105,600 |
| 2016 | $1,387 | $144,500 | $49,000 | $95,500 |
| 2015 | $1,412 | $144,500 | $49,000 | $95,500 |
| 2014 | $1,412 | $144,500 | $49,000 | $95,500 |
Property History
| Date | Event | Price | List to Sale | Price per Sq Ft |
|---|---|---|---|---|
| 10/19/2025 10/19/25 | Price Changed | $304,500 | -1.8% | $201 / Sq Ft |
| 09/13/2025 09/13/25 | Price Changed | $310,000 | -3.0% | $205 / Sq Ft |
| 08/08/2025 08/08/25 | Price Changed | $319,500 | -0.9% | $211 / Sq Ft |
| 07/21/2025 07/21/25 | Price Changed | $322,500 | -0.5% | $213 / Sq Ft |
| 07/10/2025 07/10/25 | For Sale | $324,000 | 0.0% | $214 / Sq Ft |
| 03/30/2012 03/30/12 | Rented | $995 | 0.0% | -- |
| 02/29/2012 02/29/12 | Under Contract | -- | -- | -- |
| 01/27/2012 01/27/12 | For Rent | $995 | -- | -- |
Purchase History
| Date | Type | Sale Price | Title Company |
|---|---|---|---|
| Warranty Deed | $118,000 | -- | |
| Warranty Deed | $91,000 | -- |
Mortgage History
| Date | Status | Loan Amount | Loan Type |
|---|---|---|---|
| Open | $116,200 | FHA | |
| Previous Owner | $88,270 | New Conventional |
Source: Central Virginia Regional MLS
MLS Number: 2517438
APN: 791-65-31-22-400-000
- 12322 Laprade St
- 4242 Poplar Village Dr
- 4249 Curtis St
- The Cordova Plan at Poplar Village
- The Shenandoah Plan at Poplar Village
- The Westwood Plan at Poplar Village
- The Rowland Plan at Poplar Village
- The Charles Plan at Poplar Village
- The Stafford Plan at Poplar Village
- The Potomac Plan at Poplar Village
- The Ellie Plan at Poplar Village
- The Carter Plan at Poplar Village
- The Albany Plan at Poplar Village
- The Belvedere Plan at Poplar Village
- The Ellwood Plan at Poplar Village
- 4248 Poplar Village Dr
- 12607 Poplar Village Place
- 12613 Poplar Village Place
- 12618 Poplar Village Place
- 4306 Poplar Village Dr
- 12020 Winfree St Unit 4
- 4101 Runner Loop
- 3524 Festival Park Plaza
- 12051 Chestertowne Rd
- 11701 Chester Village Dr
- 12605 Jolly Place
- 3513 Castlebury Dr
- 12112 Calgary Lp
- 12300 Moores Lake Rd
- 14201 Harrowgate Rd
- 5219 Beachmere Terrace
- 1920 Dunlap Crescent
- 5701 Quiet Pine Cir
- 10250 Colony Village Way
- 12000 Reserve Manor Cir
- 11800 Lake Falls Dr
- 6850 Arbor Lake Dr
- 15151 Timsberry Cir
- 11301 Benton Pointe Way
- 10801 Dylans Walk Rd
