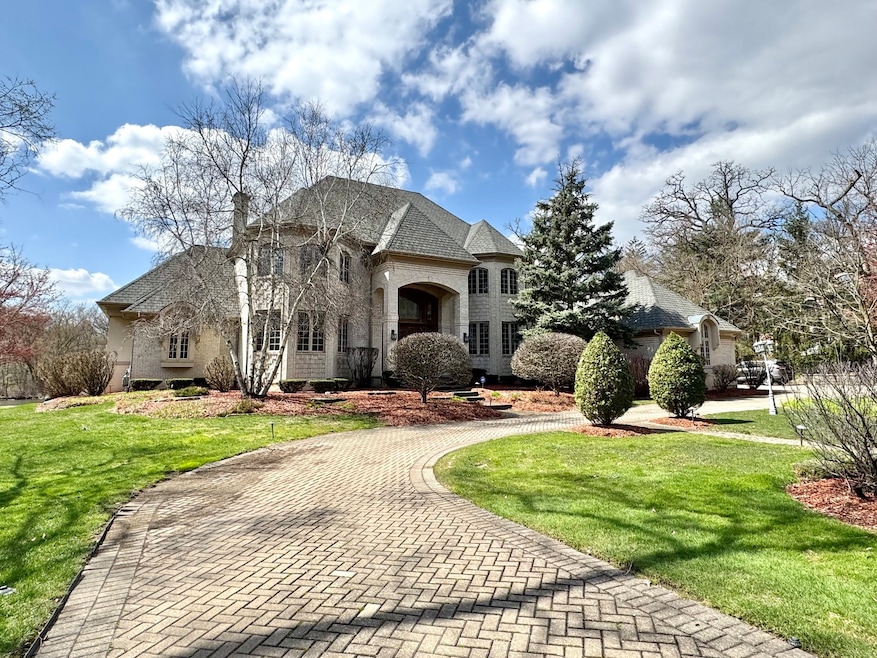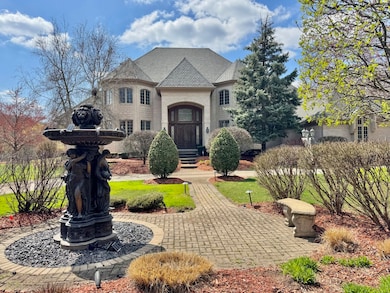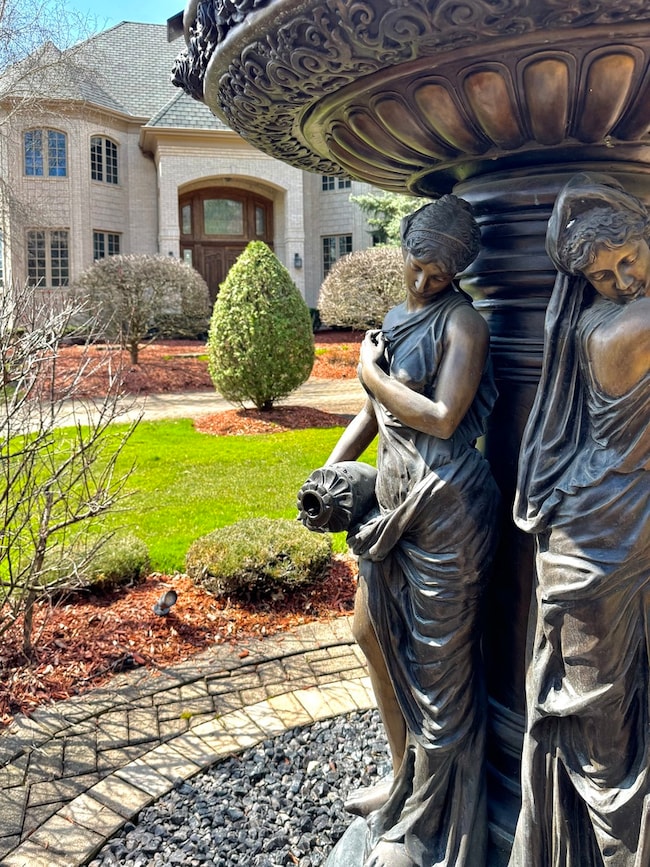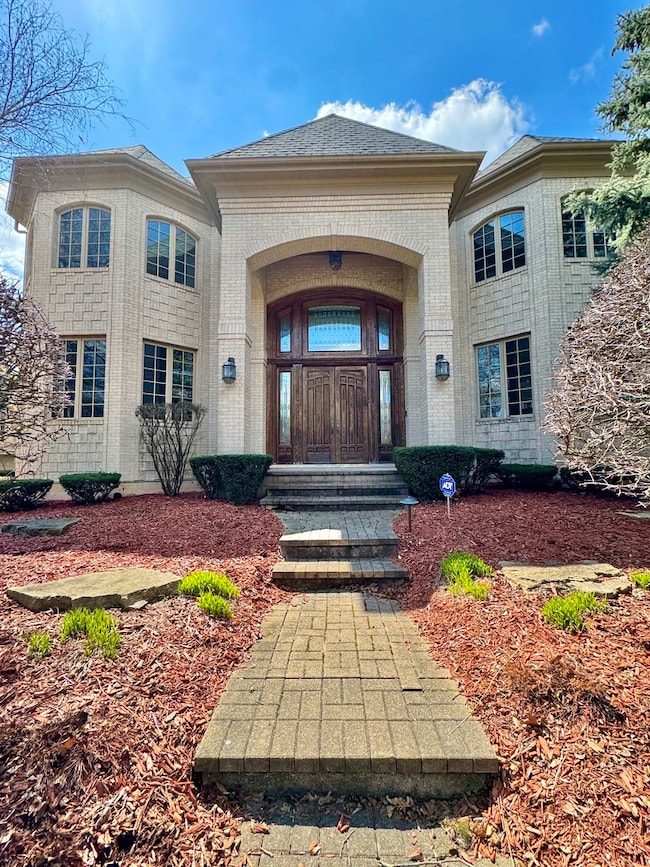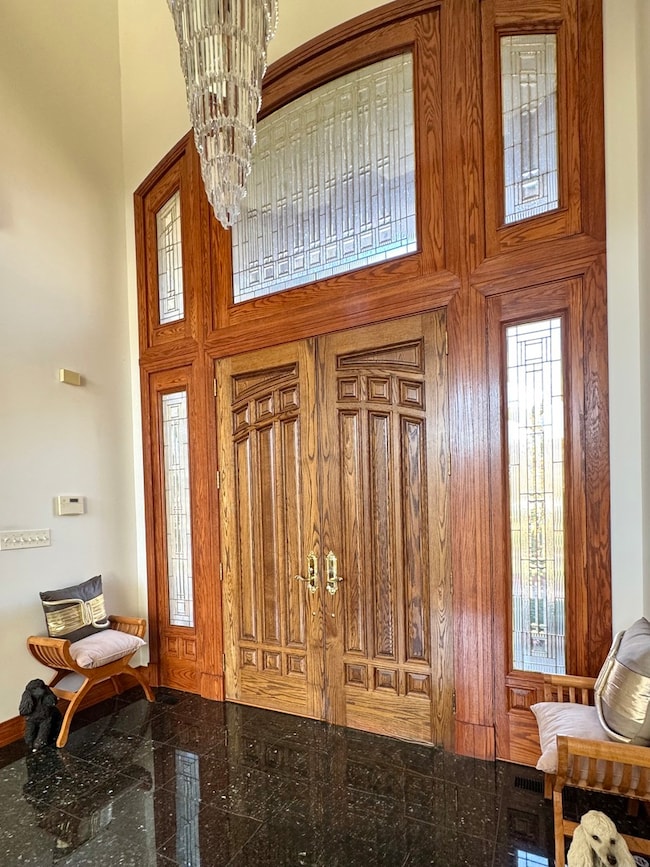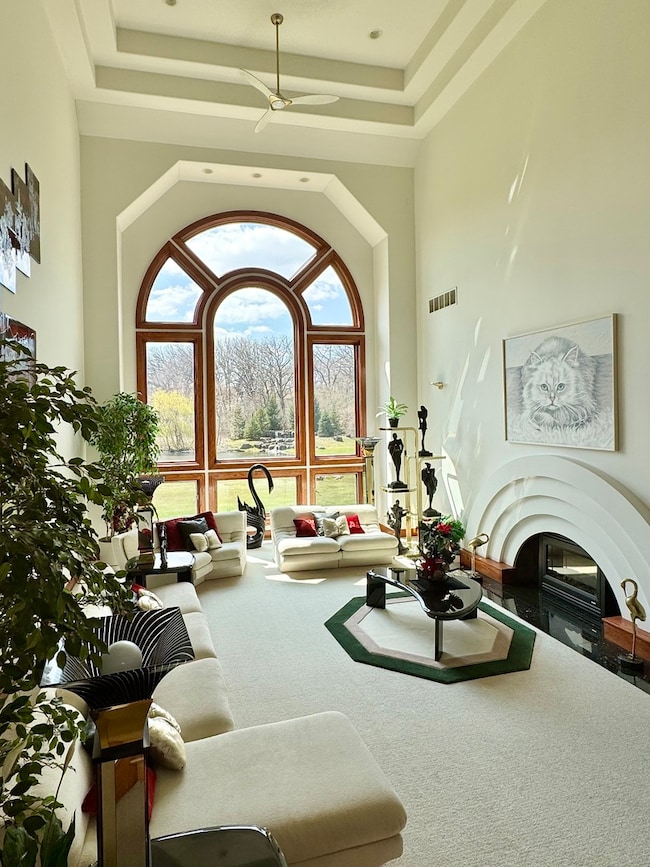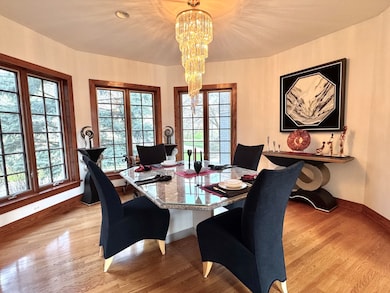
12400 S 88th Ave Palos Park, IL 60464
Estimated payment $9,486/month
Highlights
- Spa
- Waterfront
- Open Floorplan
- Palos East Elementary School Rated A
- 3.11 Acre Lot
- Community Lake
About This Home
A timeless retreat where custom-built luxury meets serene pond views and a cascading waterfall. Set on 3.107 private acres, this stately Palos Park estate offers an impressive 11,537 sq ft of total living space across four expansive levels-designed for multi-generational living, elegant entertaining, and future flexibility. Built from the ground up in 2000, the home welcomes you with a grand arched double-door entry and an expansive brick-paved circular driveway, leading to a 3-car garage with additional outdoor parking for 3+ vehicles. Inside, natural light pours through large arched windows into a soaring great room with 20+ ft ceilings. The adjacent vaulted family room features a cozy gas fireplace, perfect for gatherings. A sixth bedroom currently serves as a richly finished library with floor-to-ceiling built-ins, solid wood doors, and a coffered wood ceiling. The kitchen offers generous space and natural light, with granite countertops, ample cabinetry, a walk-in pantry, and a vaulted octagonal breakfast nook surrounded by windows-overlooking the deck and offering peaceful views of the pond and cascading waterfall. KEY FEATURES Include: __ 6 bedrooms | 3 full baths | 1 half bath __ Dual primary/in-law suites on both main and second floors, each with walk-in closets and en-suite baths __ Spa-inspired main-level primary bath with a gas fireplace shared between the bedroom and bathroom, jetted tub, and oversized walk-in shower __ Laundry rooms on both the main and second floors __ Rough-in plumbing for a fourth full bath in an upper-level bedroom (originally intended as an en-suite) and another in the lower level __ Full walk-out basement with 2,753 sq ft of unfinished space and exterior access __ 714 sq ft attic level, ideal for a gym, studio, or future expansion __ Radiant floor heating on the main level __ Roof completely redone in 2020 __ Underground sprinkler system and extensive hardscaping __ Dedicated space allocated for a future elevator installation The professionally landscaped grounds include brick-paved front entry, walkways, and a rear patio. A tranquil pond serves as the centerpiece of the backyard, enhanced by a professionally installed cascading waterfall and ambient lighting system-a landscape investment valued at approximately $200,000. The pond is bordered by mild natural wetland, adding to the property's privacy and peaceful ambiance. Outdoor living spaces include a deck off the family room and kitchen, a private balcony off the main-level primary suite, and a brick patio accessed from the walk-out lower level-all designed for seamless indoor-outdoor enjoyment. Located just 0.6 miles from the Palos Park Metra Station, and minutes to Northwestern Medicine Palos Hospital, forest preserves, top-rated schools, and I-294. A rare and refined sanctuary where timeless design, open space, and natural beauty converge.
Last Listed By
Berkshire Hathaway HomeServices Chicago License #475117814 Listed on: 05/20/2025

Home Details
Home Type
- Single Family
Est. Annual Taxes
- $23,143
Year Built
- Built in 2000
Lot Details
- 3.11 Acre Lot
- Lot Dimensions are 103.56x81.20x66x419.62x309.63x256.85x132.06
- Waterfront
Parking
- 6 Car Direct Access Garage
- Enclosed Parking
- Circular Driveway
- Secured Garage or Parking
- Additional Parking
- Parking Included in Price
- Assigned Parking
Home Design
- Stone Siding
Interior Spaces
- 4,567 Sq Ft Home
- 2-Story Property
- Open Floorplan
- Built-In Features
- Bookcases
- Historic or Period Millwork
- Paneling
- Beamed Ceilings
- Coffered Ceiling
- Double Sided Fireplace
- Wood Burning Fireplace
- Includes Fireplace Accessories
- Gas Log Fireplace
- Insulated Windows
- Window Treatments
- French Doors
- Mud Room
- Entrance Foyer
- Family Room with Fireplace
- 4 Fireplaces
- Great Room with Fireplace
- Living Room with Fireplace
- Breakfast Room
- Formal Dining Room
- Basement Fills Entire Space Under The House
- Storm Doors
Kitchen
- Double Oven
- Cooktop
- Microwave
- Freezer
- Dishwasher
- Granite Countertops
- Disposal
Flooring
- Wood
- Carpet
Bedrooms and Bathrooms
- 6 Bedrooms
- 6 Potential Bedrooms
- Main Floor Bedroom
- Fireplace in Primary Bedroom
- Walk-In Closet
- Bathroom on Main Level
- Dual Sinks
- Whirlpool Bathtub
- Separate Shower
Laundry
- Laundry Room
- Laundry in multiple locations
- Laundry in Bathroom
- Dryer
- Washer
- Sink Near Laundry
Outdoor Features
- Spa
- Tideland Water Rights
- Balcony
- Deck
- Patio
- Porch
Utilities
- Central Air
- Heating System Uses Natural Gas
- Septic Tank
Community Details
- Community Lake
Listing and Financial Details
- Senior Tax Exemptions
- Homeowner Tax Exemptions
Map
Home Values in the Area
Average Home Value in this Area
Tax History
| Year | Tax Paid | Tax Assessment Tax Assessment Total Assessment is a certain percentage of the fair market value that is determined by local assessors to be the total taxable value of land and additions on the property. | Land | Improvement |
|---|---|---|---|---|
| 2024 | $22,945 | $100,250 | $50,750 | $49,500 |
| 2023 | $22,945 | $100,250 | $50,750 | $49,500 |
| 2022 | $22,945 | $82,394 | $43,983 | $38,411 |
| 2021 | $22,993 | $82,393 | $43,982 | $38,411 |
| 2020 | $22,161 | $82,393 | $43,982 | $38,411 |
| 2019 | $20,807 | $85,944 | $18,819 | $67,125 |
| 2018 | $20,190 | $85,944 | $18,819 | $67,125 |
| 2017 | $23,458 | $95,558 | $18,819 | $76,739 |
| 2016 | $18,113 | $72,246 | $16,409 | $55,837 |
| 2015 | $22,940 | $89,670 | $33,833 | $55,837 |
| 2014 | $22,691 | $89,670 | $33,833 | $55,837 |
| 2013 | $15,560 | $66,410 | $16,916 | $49,494 |
Property History
| Date | Event | Price | Change | Sq Ft Price |
|---|---|---|---|---|
| 05/20/2025 05/20/25 | For Sale | $1,350,000 | -- | $296 / Sq Ft |
Purchase History
| Date | Type | Sale Price | Title Company |
|---|---|---|---|
| Warranty Deed | $315,000 | -- |
Mortgage History
| Date | Status | Loan Amount | Loan Type |
|---|---|---|---|
| Open | $249,900 | Credit Line Revolving | |
| Open | $417,000 | New Conventional | |
| Closed | $142,000 | Credit Line Revolving | |
| Closed | $1,341,474 | Unknown | |
| Open | $4,191,806 | Unknown | |
| Closed | $1,290,000 | Unknown | |
| Previous Owner | $252,000 | No Value Available |
Similar Homes in Palos Park, IL
Source: Midwest Real Estate Data (MRED)
MLS Number: 12370236
APN: 23-27-410-023-0000
- 12504 Southwest Hwy
- 12521 S 90th Ave
- 12200 S 88th Ave
- 9021 W 123rd St
- 12523 S Iroquois Rd
- 8712 W 121st St
- 8322 W 123rd St
- 12211 S 93rd Ave
- 9001 W 119th St
- 47 N Woodland Trail
- 8401 W 129th St
- 12835 S 83rd Ct
- 13030 S 85th Ave
- 12811 S 82nd Ct
- 13221 S 88th Ave
- 12905 S 82nd Ct
- 8740 Adria Ct
- 18 Brook Ln
- 8145 W Brookside Dr Unit 30112
- 8542 W 132nd Place
