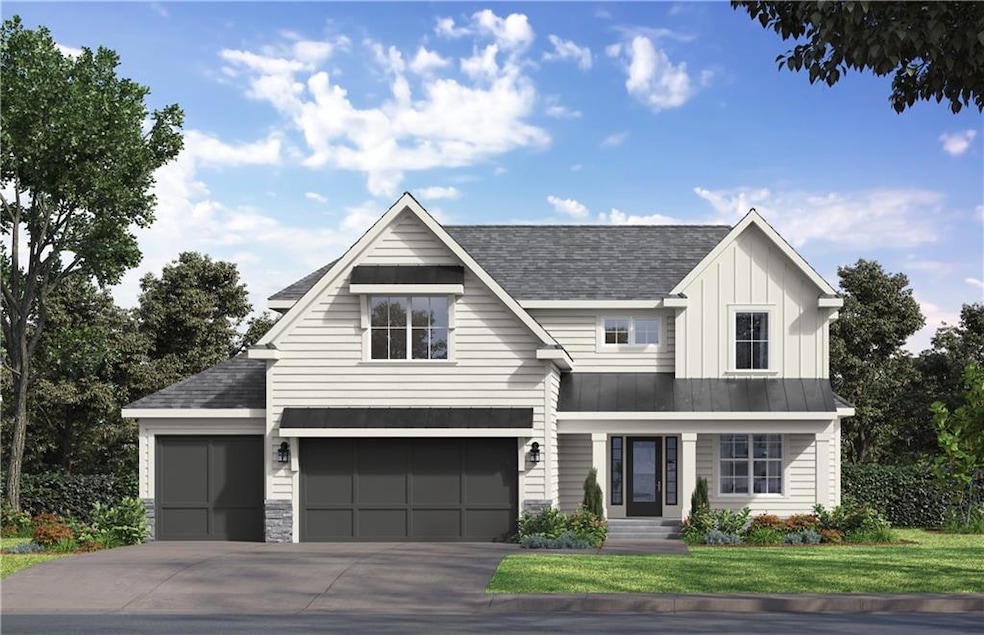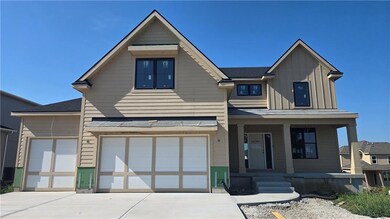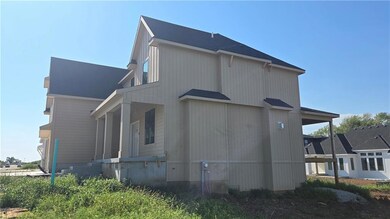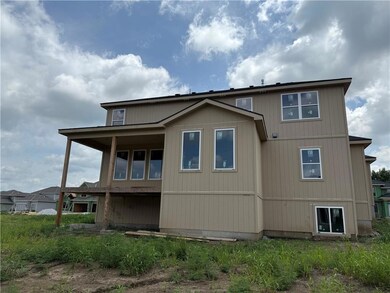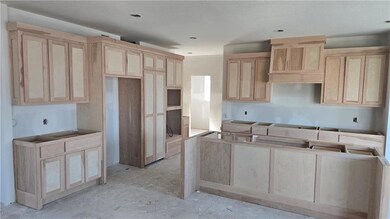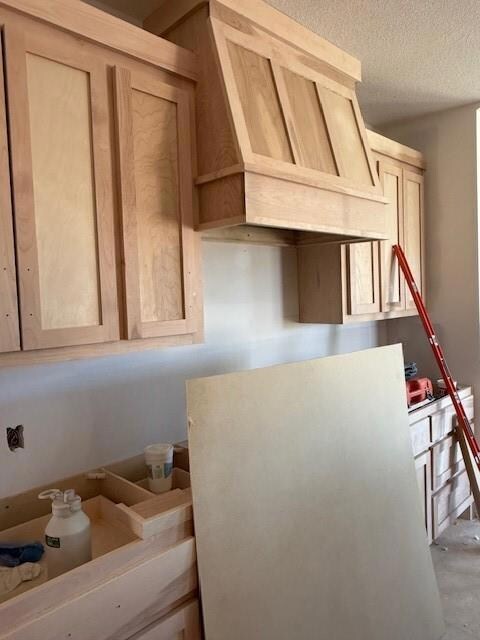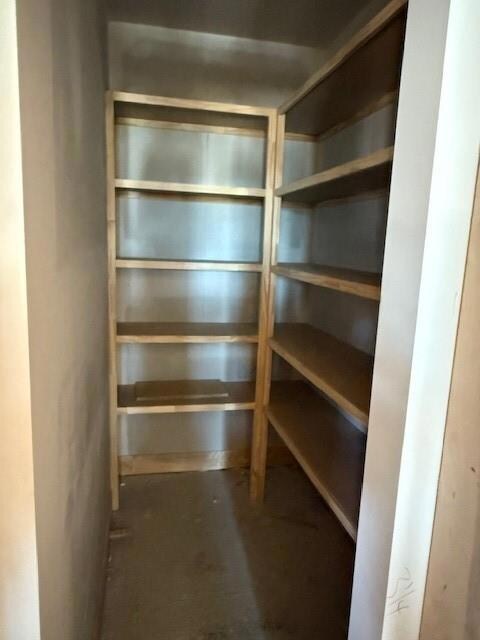12400 W 184th St Bucyrus, KS 66013
Estimated payment $4,969/month
Highlights
- Vaulted Ceiling
- Traditional Architecture
- Bonus Room
- Wolf Springs Elementary School Rated A
- Wood Flooring
- Home Office
About This Home
Located on Lot 60, The Middleton II.1 by Hilmann Home Building is an exquisite two-story home with a daylight basement. With 5 bedrooms, 4 bathrooms, and a versatile flex room that can serve as an office or formal dining space, this home offers room for everyone. The kitchen features granite countertops, a large island, walk-in pantry, and a dining area with vaulted ceilings. The impressive great room with fireplace looks onto a covered deck—perfect for entertaining or relaxing. Upstairs, you'll find the beautiful primary suite with a bath that includes dual vanities with granite tops, a walk-in shower, soaker tub, and a spacious signature closet. The home also boasts bedroom-level laundry with a dedicated room for ironing and storage. Three of the secondary bedrooms include walk-in closets. The fifth bedroom is on the main floor with a full bath. The daylight basement offers 9-foot foundation walls and a bathroom rough-in—an ideal blank canvas for future finishing. Conveniently located near schools, highways, shops, and restaurants. ***ESTIMATED completion: Mid-September. Models Open Daily, 11 am – 5pm, and Sunday, 12-5pm. Visit the sales office at 12407 W 183rd Terrace, Overland Park.
Listing Agent
Weichert, Realtors Welch & Com Brokerage Phone: 913-424-5878 License #00245683 Listed on: 06/17/2025

Co-Listing Agent
Weichert, Realtors Welch & Com Brokerage Phone: 913-424-5878 License #SP00238140
Home Details
Home Type
- Single Family
Est. Annual Taxes
- $11,250
Year Built
- Built in 2025 | Under Construction
Lot Details
- 9,079 Sq Ft Lot
- South Facing Home
- Paved or Partially Paved Lot
- Sprinkler System
HOA Fees
- $71 Monthly HOA Fees
Parking
- 3 Car Attached Garage
Home Design
- Traditional Architecture
- Frame Construction
- Composition Roof
- Wood Siding
- Stone Veneer
Interior Spaces
- 2,675 Sq Ft Home
- 2-Story Property
- Vaulted Ceiling
- Gas Fireplace
- Thermal Windows
- Living Room with Fireplace
- Dining Room
- Home Office
- Bonus Room
- Laundry Room
Kitchen
- Walk-In Pantry
- Cooktop
- Dishwasher
- Kitchen Island
- Disposal
Flooring
- Wood
- Carpet
- Tile
Bedrooms and Bathrooms
- 5 Bedrooms
- Walk-In Closet
- 4 Full Bathrooms
Basement
- Basement Fills Entire Space Under The House
- Basement Window Egress
Schools
- Aspen Grove Elementary School
- Blue Valley Southwest High School
Utilities
- Central Air
- Heating System Uses Natural Gas
Community Details
- Association fees include curbside recycling, trash
- Riverstone Valley Homes Association, Inc Association
- Riverstone Valley Subdivision, Middleton Ii.I Floorplan
Listing and Financial Details
- Assessor Parcel Number NP47330000-0060
- $0 special tax assessment
Map
Home Values in the Area
Average Home Value in this Area
Property History
| Date | Event | Price | List to Sale | Price per Sq Ft |
|---|---|---|---|---|
| 08/30/2025 08/30/25 | Pending | -- | -- | -- |
| 06/17/2025 06/17/25 | For Sale | $749,950 | -- | $280 / Sq Ft |
Source: Heartland MLS
MLS Number: 2556885
- 12301 W 184th St
- 12405 W 184th St
- 12401 W 184th St
- 12509 W 184th St
- 12505 W 184th St
- 12413 W 184th St
- 12404 W 184th St
- The Bayberry Plan at Riverstone Valley
- 12303 W 183rd Terrace
- 12403 W 183rd Terrace
- 12307 W 183rd Terrace
- 12506 W 183rd Terrace
- 12407 W 183rd Terrace
- 12315 W 183rd Terrace
- 12511 W 183rd Terrace
- 12311 W 183rd Terrace
- 12502 W 183rd Terrace
- The Cypress Plan at Riverstone Valley
- The Aspen I Plan at Riverstone Valley
- 18409 Caenen St
