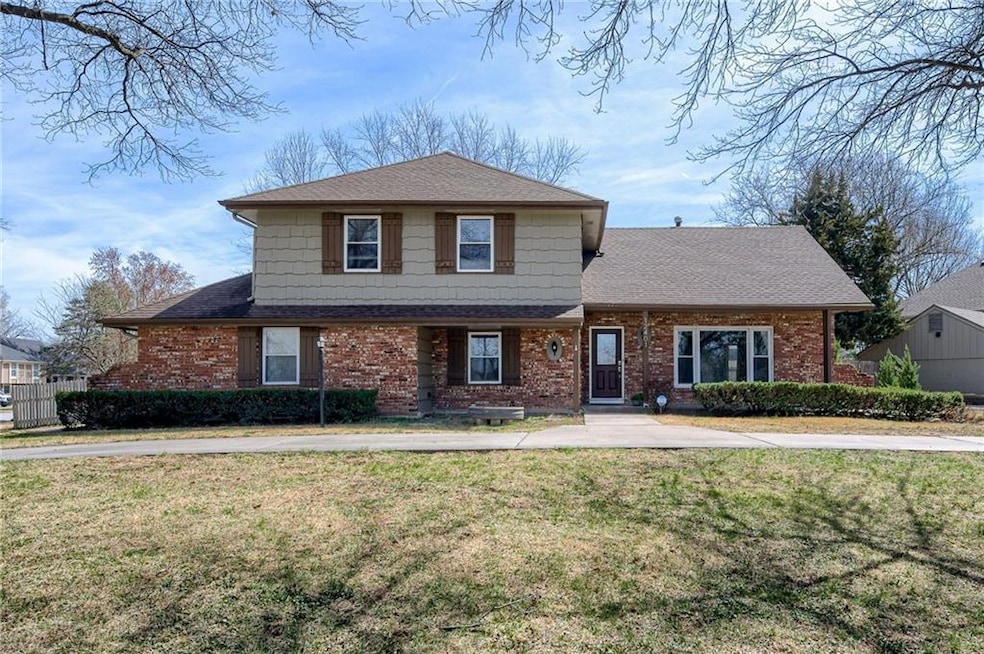
12401 Askew Dr Grandview, MO 64030
Highlights
- Traditional Architecture
- Separate Formal Living Room
- No HOA
- Wood Flooring
- Corner Lot
- 3-minute walk to Valley Park
About This Home
As of April 2025Charming Fully Renovated Home in a Special Neighborhood!Welcome to this beautifully updated home, completely renovated in 2016 and lovingly maintained ever since! Nestled in a fantastic neighborhood with an amazing park nearby, this home offers not just a place to live, but a true community to be a part of.Designed for entertaining, the open and inviting layout is perfect for hosting friends and family. The thoughtfully updated kitchen and master suite, complete with an upstairs laundry, make everyday living effortless. A fully finished basement adds extra space for relaxation or recreation.Significant upgrades include:New roof, plumbing, and electrical (200A service)New heat system & energy-efficient windows throughoutNew AC 2023Whole-house water filtration & softenerUpdated flooring, lighting, and fixturesConverted half bath into a bath for added convenienceSince 2016, even more enhancements have been made, including a stunning backyard entertaining patio with a decorative wall, an irrigation system (back yard), upgraded appliances, and a radon mitigation system for peace of mind.This is more than a house—it’s a place filled with love, memories, and endless possibilities for the next lucky owner. Don’t miss your chance to be a part of this wonderful community!
Last Agent to Sell the Property
KW KANSAS CITY METRO Brokerage Phone: 913-522-9546 License #SP00222957 Listed on: 03/28/2025

Home Details
Home Type
- Single Family
Est. Annual Taxes
- $4,503
Year Built
- Built in 1967
Lot Details
- 0.29 Acre Lot
- Corner Lot
Parking
- 2 Car Attached Garage
Home Design
- Traditional Architecture
- Composition Roof
Interior Spaces
- 2-Story Property
- Ceiling Fan
- Family Room with Fireplace
- Separate Formal Living Room
- Formal Dining Room
- Home Office
- Finished Basement
- Basement Fills Entire Space Under The House
- Attic Fan
Kitchen
- Breakfast Room
- Free-Standing Electric Oven
- Dishwasher
- Kitchen Island
Flooring
- Wood
- Carpet
- Ceramic Tile
Bedrooms and Bathrooms
- 4 Bedrooms
- 3 Full Bathrooms
Laundry
- Laundry Room
- Laundry on main level
Schools
- Grandview Elementary School
- Grandview High School
Additional Features
- Porch
- Cooling Available
Community Details
- No Home Owners Association
- Valley View Estates Subdivision
Listing and Financial Details
- Exclusions: See Disclosures
- Assessor Parcel Number 64-910-03-02-00-0-00-000
- $0 special tax assessment
Ownership History
Purchase Details
Home Financials for this Owner
Home Financials are based on the most recent Mortgage that was taken out on this home.Purchase Details
Home Financials for this Owner
Home Financials are based on the most recent Mortgage that was taken out on this home.Purchase Details
Purchase Details
Home Financials for this Owner
Home Financials are based on the most recent Mortgage that was taken out on this home.Similar Homes in the area
Home Values in the Area
Average Home Value in this Area
Purchase History
| Date | Type | Sale Price | Title Company |
|---|---|---|---|
| Warranty Deed | -- | Platinum Title | |
| Special Warranty Deed | -- | Continental Title | |
| Trustee Deed | $125,876 | None Available | |
| Corporate Deed | -- | First American Title Ins |
Mortgage History
| Date | Status | Loan Amount | Loan Type |
|---|---|---|---|
| Previous Owner | $276,000 | New Conventional | |
| Previous Owner | $94,188 | New Conventional | |
| Previous Owner | $50,000 | Stand Alone Second | |
| Previous Owner | $89,240 | Purchase Money Mortgage |
Property History
| Date | Event | Price | Change | Sq Ft Price |
|---|---|---|---|---|
| 04/24/2025 04/24/25 | Sold | -- | -- | -- |
| 04/04/2025 04/04/25 | Pending | -- | -- | -- |
| 03/28/2025 03/28/25 | For Sale | $365,000 | -- | $120 / Sq Ft |
Tax History Compared to Growth
Tax History
| Year | Tax Paid | Tax Assessment Tax Assessment Total Assessment is a certain percentage of the fair market value that is determined by local assessors to be the total taxable value of land and additions on the property. | Land | Improvement |
|---|---|---|---|---|
| 2024 | $4,503 | $54,253 | $6,846 | $47,407 |
| 2023 | $4,426 | $54,253 | $5,539 | $48,714 |
| 2022 | $3,194 | $33,630 | $3,292 | $30,338 |
| 2021 | $2,734 | $33,630 | $3,292 | $30,338 |
| 2020 | $2,640 | $30,581 | $3,292 | $27,289 |
| 2019 | $2,522 | $30,581 | $3,292 | $27,289 |
| 2018 | $2,398 | $26,615 | $2,865 | $23,750 |
| 2017 | $2,226 | $26,615 | $2,865 | $23,750 |
| 2016 | $2,226 | $23,876 | $3,064 | $20,812 |
| 2014 | $2,158 | $23,408 | $3,004 | $20,404 |
Agents Affiliated with this Home
-
Chris Austin

Seller's Agent in 2025
Chris Austin
KW KANSAS CITY METRO
(913) 522-9546
5 in this area
421 Total Sales
-
Laurel Hanson
L
Buyer's Agent in 2025
Laurel Hanson
Platinum Realty LLC
(405) 761-6487
4 in this area
40 Total Sales
Map
Source: Heartland MLS
MLS Number: 2536385
APN: 64-910-03-02-00-0-00-000
- 12408 Monroe Ave
- 12430 Valley Brook Dr
- 12508 Valley Brook Dr
- 12631 Fountain Lake Cir
- 12298 Doctor Greaves Rd
- 12614 Blue Ridge Extension
- 4202 Doctor Greaves Rd
- 4305 Doctor Greaves Rd
- 2900 E 119th St
- 12809 Prospect Ave
- 703 Zumwalt Ave
- 2415 E 126th St
- 3722 Robinson Pike Rd
- 12600 Brooklyn Ave
- 13019 5th St
- 1806 E 125th St
- 701 Rhodes Ave
- 12604 13th St
- 1402 Goode Ave
- 12704 Woodland Ave






