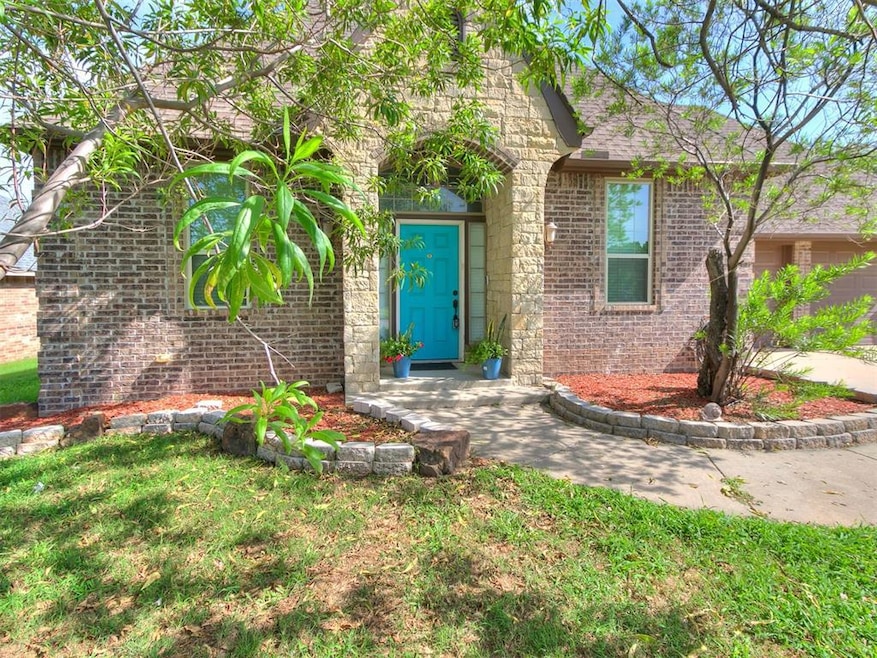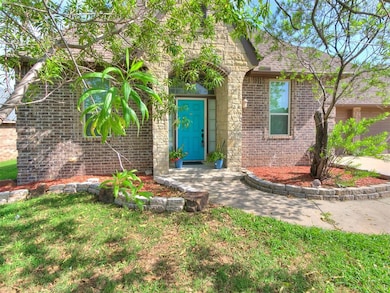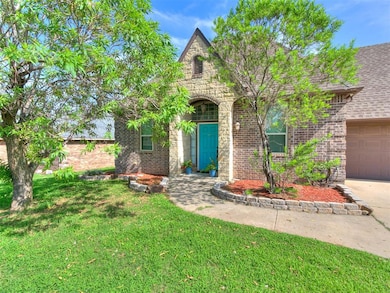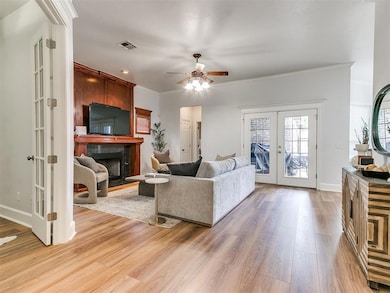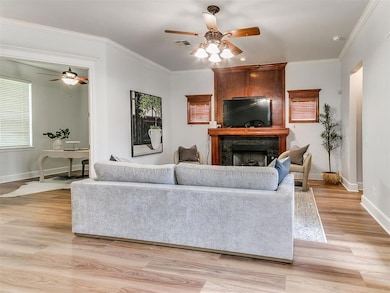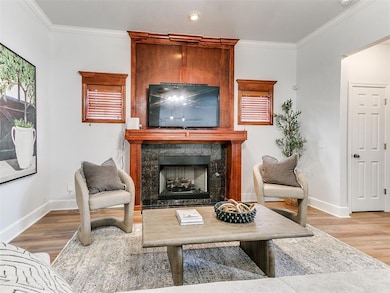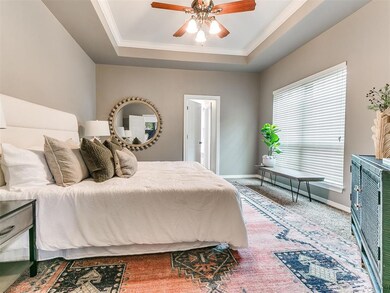12401 SW 7th St Yukon, OK 73099
Westgate NeighborhoodEstimated payment $2,298/month
Highlights
- Ranch Style House
- Corner Lot
- 2 Car Attached Garage
- Meadow Brook Intermediate School Rated A-
- Covered Patio or Porch
- Tile Flooring
About This Home
Fully Remodeled 4-Bed, 2.5-Bath Ranch-Style Home in the Heart of Yukon!
This beautifully updated home is nestled on a spacious corner lot, a quiet, no-HOA neighborhood within the highly rated Mustang School District. With easy access to I-40, the John Kilpatrick Turnpike, and a variety of shopping, dining, and grocery options just minutes away, convenience meets comfort in the perfect location.
Fully remodeled from top to bottom, this home offers:
4 spacious bedrooms and 2.5 modern bathrooms
A dedicated home office and a versatile media or bonus room
Brand new windows for enhanced natural light and energy efficiency
New energy-efficient HVAC system with transferable warranty
New flooring and fresh interior paint throughout
Open-concept layout with updated finishes and fixtures
Extended back patio perfect for entertaining, plus a storage shed
Stylish Jack-and-Jill bathroom with separate vanities for the second and third bedrooms
Class 4 impact-resistant shingles for superior durability and potential insurance discounts
This home is truly move-in ready, blending thoughtful updates with timeless design. Schedule your private showing today and experience the quality for yourself!
Home Details
Home Type
- Single Family
Est. Annual Taxes
- $2,943
Year Built
- Built in 2006
Lot Details
- 0.25 Acre Lot
- South Facing Home
- Wood Fence
- Corner Lot
Parking
- 2 Car Attached Garage
Home Design
- Ranch Style House
- Slab Foundation
- Brick Frame
- Architectural Shingle Roof
- Pre-Cast Concrete Construction
Interior Spaces
- 2,296 Sq Ft Home
- Gas Log Fireplace
Flooring
- Laminate
- Tile
Bedrooms and Bathrooms
- 4 Bedrooms
Outdoor Features
- Covered Patio or Porch
- Outdoor Storage
- Rain Gutters
Schools
- Mustang Trails Elementary School
- Meadow Brook Intermediate School
- Mustang High School
Utilities
- Central Heating and Cooling System
- High Speed Internet
Listing and Financial Details
- Legal Lot and Block 1 / 5
Map
Home Values in the Area
Average Home Value in this Area
Tax History
| Year | Tax Paid | Tax Assessment Tax Assessment Total Assessment is a certain percentage of the fair market value that is determined by local assessors to be the total taxable value of land and additions on the property. | Land | Improvement |
|---|---|---|---|---|
| 2024 | $2,943 | $27,801 | $3,600 | $24,201 |
| 2023 | $2,943 | $26,991 | $3,600 | $23,391 |
| 2022 | $2,897 | $26,205 | $3,600 | $22,605 |
| 2021 | $2,799 | $25,442 | $3,600 | $21,842 |
| 2020 | $2,742 | $24,701 | $3,600 | $21,101 |
| 2019 | $2,656 | $23,982 | $3,600 | $20,382 |
| 2018 | $2,623 | $23,283 | $3,600 | $19,683 |
| 2017 | $2,617 | $23,523 | $3,600 | $19,923 |
| 2016 | $2,543 | $22,946 | $3,600 | $19,346 |
| 2015 | $2,776 | $22,361 | $3,480 | $18,881 |
| 2014 | $2,776 | $23,771 | $2,880 | $20,891 |
Property History
| Date | Event | Price | List to Sale | Price per Sq Ft | Prior Sale |
|---|---|---|---|---|---|
| 11/08/2025 11/08/25 | For Rent | $2,500 | 0.0% | -- | |
| 10/07/2025 10/07/25 | Price Changed | $389,999 | -2.5% | $170 / Sq Ft | |
| 07/18/2025 07/18/25 | For Sale | $399,999 | +86.9% | $174 / Sq Ft | |
| 10/27/2017 10/27/17 | Sold | $214,000 | -1.8% | $93 / Sq Ft | View Prior Sale |
| 09/16/2017 09/16/17 | Pending | -- | -- | -- | |
| 07/27/2017 07/27/17 | For Sale | $217,900 | -- | $95 / Sq Ft |
Purchase History
| Date | Type | Sale Price | Title Company |
|---|---|---|---|
| Warranty Deed | $214,000 | Chicago Title Oklahoma | |
| Warranty Deed | $184,000 | Ort | |
| Warranty Deed | $133,500 | None Available | |
| Warranty Deed | $18,000 | None Available |
Mortgage History
| Date | Status | Loan Amount | Loan Type |
|---|---|---|---|
| Open | $203,300 | No Value Available | |
| Previous Owner | $174,800 | No Value Available | |
| Previous Owner | $142,400 | Adjustable Rate Mortgage/ARM | |
| Previous Owner | $145,000 | Small Business Administration |
Source: MLSOK
MLS Number: 1181323
APN: 090096282
- 517 Cherokee Gate Dr
- 12824 NW 4th Terrace
- 12328 SW 9th Terrace
- 904 Norway Ave
- 12127 SW 4th St
- 12276 SW 10th St
- 418 Palo Verde Dr
- 1025 Switzerland Ave
- 12616 NW 1st Terrace
- 13 Evermore Ln
- 12516 SW 11th St
- 708 Cactus Ct
- 701 Cassandra Ln
- 212 Sage Brush Rd
- 24 Carat Dr
- 12512 SW 12th St
- 12520 SW 12th St
- Maverick Plan at The Springs at Skyline Trails
- Jack Plan at The Springs at Skyline Trails
- Kirkland Plan at The Springs at Skyline Trails
- 12337 SW 6th St
- 12500 SW 2nd St
- 12333 SW 2nd St
- 12409 SW 2nd St
- 1020 Norway Ave
- 409 Sage Brush Rd
- 100 N Eastgate Dr
- 12712 NW 2nd St
- 209 Bradgate Dr
- 12509 Ridgegate Rd
- 12916 SW 6th St
- 11840 SW 3rd Terrace
- 12300 NW 4th St
- 800 Cassandra Ln
- 1650 S Czech Hall Rd
- 12940 NW 4th Terrace
- 11804 SW 15th Way
- 600 Irish Ln
- 11621 Sagamore Dr
- 408 Parsons Dr
