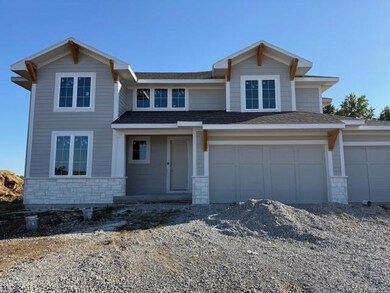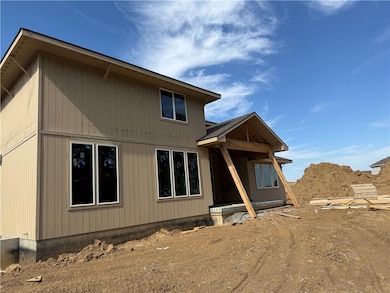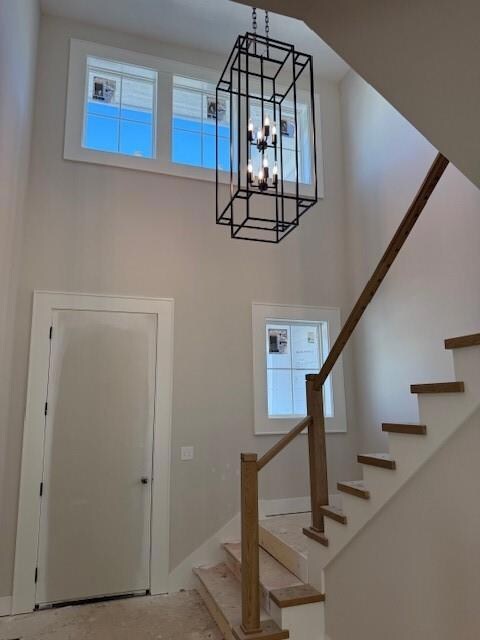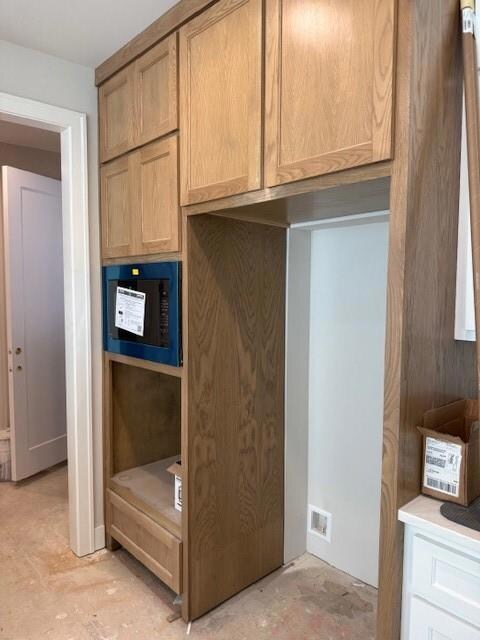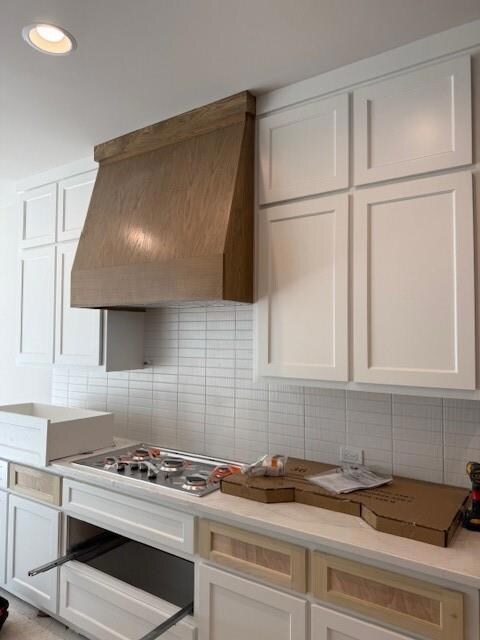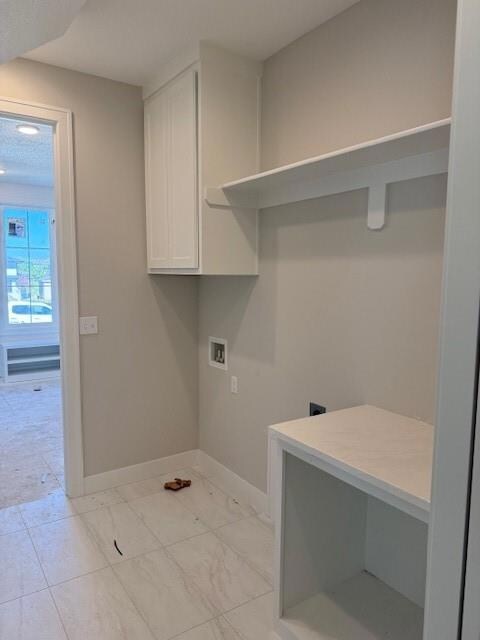12401 W 184th St Bucyrus, KS 66013
Estimated payment $5,861/month
Highlights
- Traditional Architecture
- Wood Flooring
- Breakfast Area or Nook
- Wolf Springs Elementary School Rated A
- Loft
- 3 Car Attached Garage
About This Home
J.S. Robinson’s Cypress 1.5 floor plan located on Lot 61 is a 1 1⁄2 story plan that centers around a dramatic two-story great room, visible from the upper level. The master suite provides a main level retreat with a spa-worthy master bath. Open concept living effortlessly connects the great room, kitchen, dining, flex room and outdoor space. Three bedrooms up, two with private vanities, and one with full private on-suite bathroom, all walk-in closets. Enjoy the extra living space in the loft. Enjoy entertaining on the covered back patio! An efficient, yet highly livable 1 1⁄2 story. Close to schools, highways, shops and restaurants! Models Open Daily, 11 am – 5pm, and Sunday, 12-5pm. Visit the sales office at 12407 W 183rd Terrace, Overland Park. **Home is estimated to be completed by November.
Listing Agent
Weichert, Realtors Welch & Com Brokerage Phone: 913-515-1369 License #SP00238140 Listed on: 03/02/2025

Co-Listing Agent
Weichert, Realtors Welch & Com Brokerage Phone: 913-515-1369 License #00245683
Home Details
Home Type
- Single Family
Est. Annual Taxes
- $13,119
Year Built
- Built in 2024 | Under Construction
HOA Fees
- $71 Monthly HOA Fees
Parking
- 3 Car Attached Garage
- Front Facing Garage
Home Design
- Traditional Architecture
- Composition Roof
Interior Spaces
- 3,342 Sq Ft Home
- 1.5-Story Property
- Living Room with Fireplace
- Loft
- Basement Fills Entire Space Under The House
- Laundry on main level
Kitchen
- Breakfast Area or Nook
- Cooktop
- Dishwasher
Flooring
- Wood
- Carpet
- Tile
Bedrooms and Bathrooms
- 4 Bedrooms
Schools
- Aspen Grove Elementary School
- Blue Valley Southwest High School
Additional Features
- 9,821 Sq Ft Lot
- Forced Air Heating and Cooling System
Community Details
- Association fees include curbside recycling, trash
- Riverstone Valley Homes Association, Inc Association
- Riverstone Valley Subdivision, Cypress 1.5 Floorplan
Listing and Financial Details
- Assessor Parcel Number NP47330000 0061
- $0 special tax assessment
Map
Home Values in the Area
Average Home Value in this Area
Tax History
| Year | Tax Paid | Tax Assessment Tax Assessment Total Assessment is a certain percentage of the fair market value that is determined by local assessors to be the total taxable value of land and additions on the property. | Land | Improvement |
|---|---|---|---|---|
| 2024 | $128 | $9 | $9 | -- |
Property History
| Date | Event | Price | List to Sale | Price per Sq Ft |
|---|---|---|---|---|
| 10/04/2025 10/04/25 | Pending | -- | -- | -- |
| 09/09/2025 09/09/25 | Price Changed | $889,550 | +1.7% | $266 / Sq Ft |
| 03/02/2025 03/02/25 | For Sale | $874,550 | -- | $262 / Sq Ft |
Purchase History
| Date | Type | Sale Price | Title Company |
|---|---|---|---|
| Warranty Deed | -- | First American Title |
Mortgage History
| Date | Status | Loan Amount | Loan Type |
|---|---|---|---|
| Open | $725,000 | Construction |
Source: Heartland MLS
MLS Number: 2533636
APN: NP47330000-0061
- 12400 W 184th St
- 12301 W 184th St
- 12405 W 184th St
- 12509 W 184th St
- 12505 W 184th St
- 12413 W 184th St
- 12404 W 184th St
- The Bayberry Plan at Riverstone Valley
- 12303 W 183rd Terrace
- 12403 W 183rd Terrace
- 12307 W 183rd Terrace
- 12506 W 183rd Terrace
- 12407 W 183rd Terrace
- 12315 W 183rd Terrace
- 12511 W 183rd Terrace
- 12311 W 183rd Terrace
- 12502 W 183rd Terrace
- The Cypress Plan at Riverstone Valley
- The Aspen I Plan at Riverstone Valley
- 18409 Caenen St

