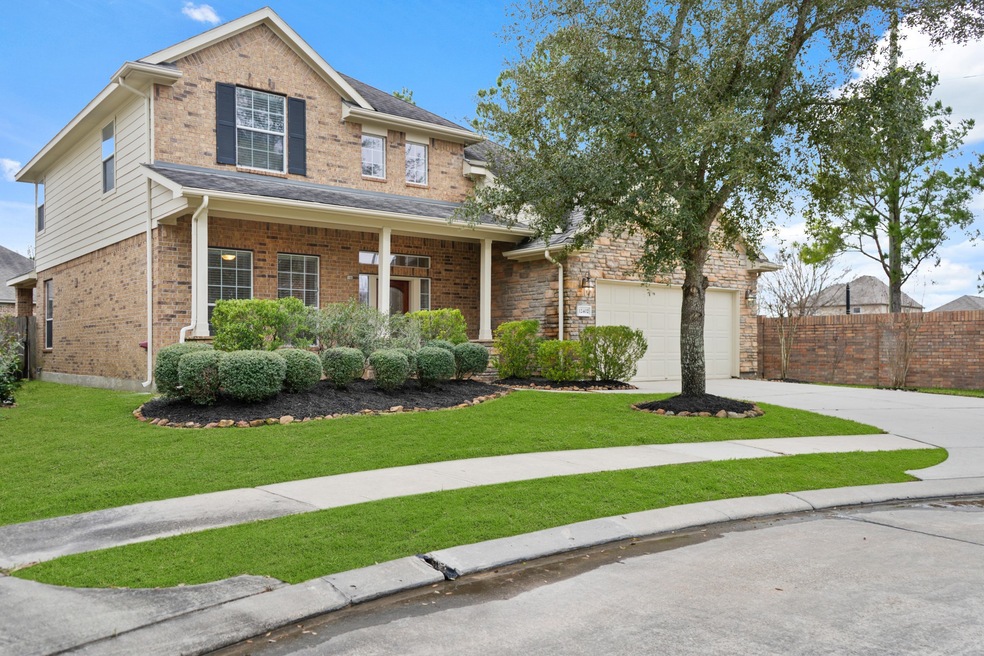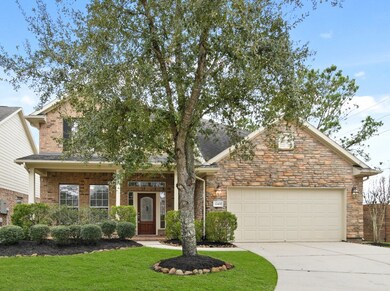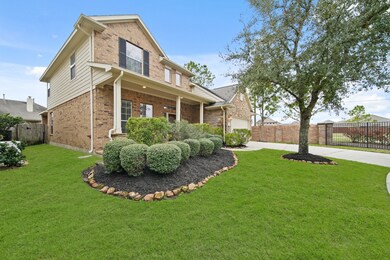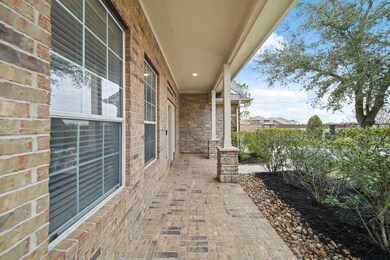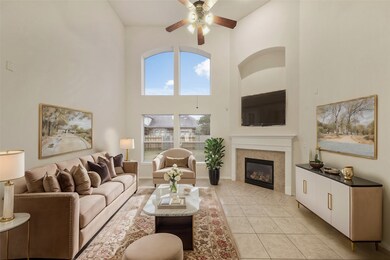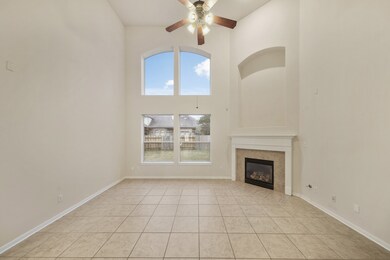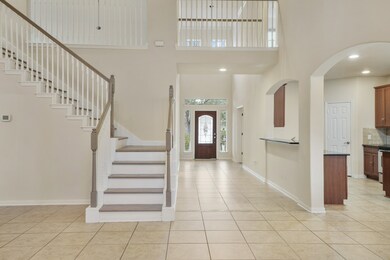
12402 Fossil Point Ln Humble, TX 77346
Estimated payment $2,830/month
Highlights
- Fitness Center
- Tennis Courts
- Deck
- Eagle Springs Elementary School Rated A
- Clubhouse
- Pond
About This Home
This beautiful 4-bedroom, 3.5-bath home is on a cul-de-sac lot in an amenity rich, master-planned community zoned to excellent schools! The two-story entryway creates an airy, welcoming feel, leading to an open layout living space. The heart of the home is the kitchen which boasts granite countertops, stainless steel appliances, walk-in pantry & an eat-in breakfast area. A dedicated home office provides the perfect space for work or study. The spacious primary suite features an ensuite bath w/ dual vanities, garden tub, separate shower, & walk-in closet. The recently updated 2nd floor includes a game room, 2 full bathrooms & 3 secondary bedrooms. Step outside to enjoy the covered patio & large backyard, perfect of entertaining or relaxing. This home offers the perfect blend of comfort, convenience, & modern updates! Neighborhood amenities include fitness center, pools, splash pad, sports fields, tennis/pickleball courts, and several parks. *Some pictures have been virtually staged.
Home Details
Home Type
- Single Family
Est. Annual Taxes
- $9,331
Year Built
- Built in 2008
Lot Details
- 6,537 Sq Ft Lot
- Cul-De-Sac
- Back Yard Fenced
- Sprinkler System
HOA Fees
- $92 Monthly HOA Fees
Parking
- 2 Car Attached Garage
- Garage Door Opener
Home Design
- Traditional Architecture
- Brick Exterior Construction
- Slab Foundation
- Composition Roof
- Cement Siding
- Stone Siding
- Radiant Barrier
Interior Spaces
- 2,918 Sq Ft Home
- 2-Story Property
- Wired For Sound
- Crown Molding
- High Ceiling
- Ceiling Fan
- Gas Log Fireplace
- Solar Screens
- Formal Entry
- Family Room
- Living Room
- Breakfast Room
- Combination Kitchen and Dining Room
- Home Office
- Game Room
- Utility Room
- Washer and Electric Dryer Hookup
- Attic Fan
Kitchen
- Breakfast Bar
- Walk-In Pantry
- Electric Oven
- Electric Range
- Free-Standing Range
- Microwave
- Dishwasher
- Granite Countertops
- Disposal
Flooring
- Carpet
- Tile
- Vinyl Plank
- Vinyl
Bedrooms and Bathrooms
- 4 Bedrooms
- En-Suite Primary Bedroom
- Double Vanity
- Hydromassage or Jetted Bathtub
- Separate Shower
Home Security
- Prewired Security
- Fire and Smoke Detector
Eco-Friendly Details
- Energy-Efficient Windows with Low Emissivity
- Energy-Efficient Thermostat
Outdoor Features
- Pond
- Tennis Courts
- Deck
- Covered patio or porch
Schools
- Eagle Springs Elementary School
- Timberwood Middle School
- Atascocita High School
Utilities
- Central Heating and Cooling System
- Heating System Uses Gas
- Programmable Thermostat
Listing and Financial Details
- Exclusions: SEE EXCLUSION LIST
Community Details
Overview
- Association fees include clubhouse, ground maintenance, recreation facilities
- Esca/Crest Association, Phone Number (281) 579-0761
- Eagle Springs Subdivision
Amenities
- Picnic Area
- Clubhouse
Recreation
- Tennis Courts
- Pickleball Courts
- Community Playground
- Fitness Center
- Community Pool
- Park
- Trails
Map
Home Values in the Area
Average Home Value in this Area
Tax History
| Year | Tax Paid | Tax Assessment Tax Assessment Total Assessment is a certain percentage of the fair market value that is determined by local assessors to be the total taxable value of land and additions on the property. | Land | Improvement |
|---|---|---|---|---|
| 2023 | $7,753 | $380,167 | $50,335 | $329,832 |
| 2022 | $8,260 | $337,851 | $50,335 | $287,516 |
| 2021 | $7,937 | $272,459 | $50,335 | $222,124 |
| 2020 | $8,253 | $268,580 | $50,335 | $218,245 |
| 2019 | $7,919 | $248,000 | $26,148 | $221,852 |
| 2018 | $3,359 | $246,000 | $26,148 | $219,852 |
| 2017 | $8,218 | $259,405 | $26,148 | $233,257 |
| 2016 | $8,003 | $259,405 | $26,148 | $233,257 |
| 2015 | $6,451 | $259,405 | $26,148 | $233,257 |
| 2014 | $6,451 | $243,035 | $26,148 | $216,887 |
Property History
| Date | Event | Price | Change | Sq Ft Price |
|---|---|---|---|---|
| 04/29/2025 04/29/25 | Pending | -- | -- | -- |
| 04/04/2025 04/04/25 | Price Changed | $350,000 | -5.1% | $120 / Sq Ft |
| 02/21/2025 02/21/25 | For Sale | $369,000 | -- | $126 / Sq Ft |
Purchase History
| Date | Type | Sale Price | Title Company |
|---|---|---|---|
| Vendors Lien | -- | North American Title Company | |
| Special Warranty Deed | -- | North American Title Company |
Mortgage History
| Date | Status | Loan Amount | Loan Type |
|---|---|---|---|
| Open | $125,000 | Credit Line Revolving | |
| Closed | $156,910 | New Conventional | |
| Closed | $184,342 | Purchase Money Mortgage |
Similar Homes in Humble, TX
Source: Houston Association of REALTORS®
MLS Number: 2605907
APN: 1289270010013
- 17642 Olympic Park Ln
- 17810 Acorn Field Trail
- 12438 Adams Ridge Ln
- 17635 Olympic Park Ln
- 17907 Acorn Field Trail
- 17606 Bering Bridge Ln
- 12223 Elm Orchard Trail
- 17523 Olympic Park Ln
- 17603 Sierra Creek Ln
- 12223 Salt River Valley Ln
- 12202 Fall River Pass Ln
- 12202 Salt River Valley Ln
- 18018 Crescent Royale Way
- 17402 Lake Clark Ln
- 12203 Pinelands Park Ln
- 12615 Arnette Park Ln
- 4918 Fair Oak Dale Ln
- 17319 Lake Clark Ln
- 12030 Salt River Valley Ln
- 17303 Lassen Forest Ln
