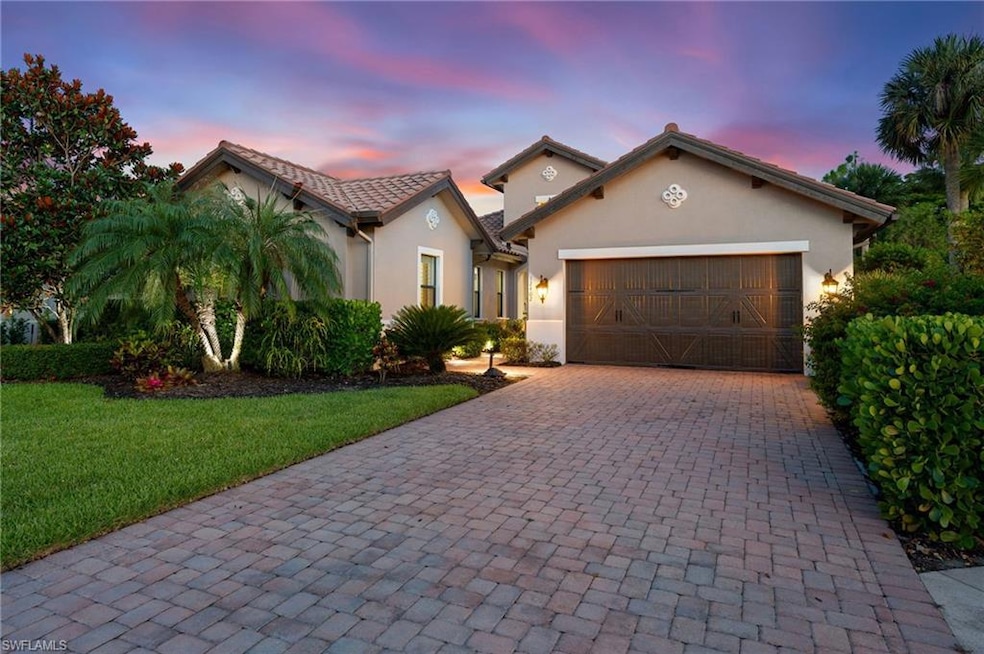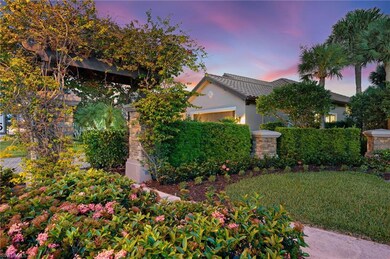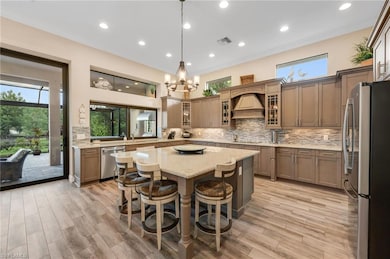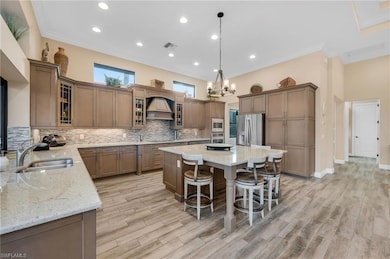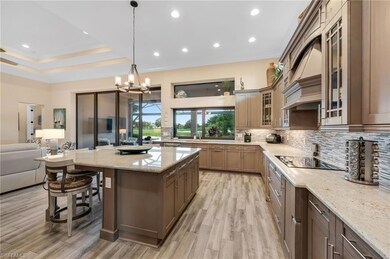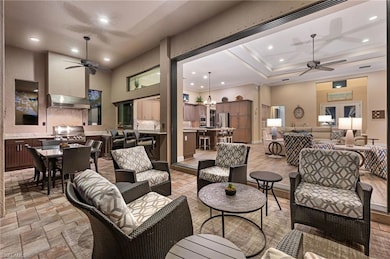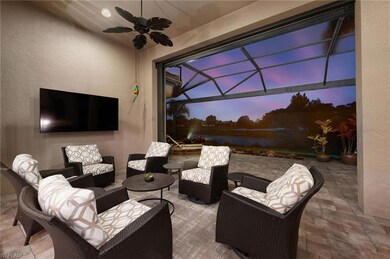
12402 Lockford Ln Naples, FL 34120
Rural Estates NeighborhoodEstimated payment $9,324/month
Highlights
- Lake Front
- Golf Course Community
- Heated Spa
- Corkscrew Elementary School Rated A
- Fitness Center
- Private Membership Available
About This Home
Step into luxury with this elegantly appointed 3-bedroom + den, 3-bath home in the prestigious TwinEagles golf community—offering an IMMEDIATE FULL GOLF MEMBERSHIP with no waitlist or delay.
With over 2,900 sq ft of impeccably maintained space, this home is ideal for entertaining and everyday comfort. Enjoy an open layout flooded with natural light and breathtaking southern views of the lake, preserve, and golf course—no cart paths or stray balls in sight.
The chef’s kitchen is the heart of the home, designed for connection and flow, with stainless appliances, expansive counters, and seamless integration into the living and dining areas. Custom cabinetry is featured throughout, adding style and function in every room.
The split-bedroom layout provides a private retreat for everyone, with each room designed for comfort and personal space.
Enjoy a screened lanai with summer kitchen and upgraded hot tub. Pool plans and pricing available.
TwinEagles offers a vibrant, amenity-rich lifestyle with 36 holes of championship golf and more activities than you can list.
Listing Agent
John R Wood Properties Brokerage Phone: 239-270-8614 Listed on: 08/01/2025

Co-Listing Agent
John R Wood Properties Brokerage Phone: 239-270-8614 License #NAPLES-249530030
Home Details
Home Type
- Single Family
Est. Annual Taxes
- $10,359
Year Built
- Built in 2015
Lot Details
- 8,276 Sq Ft Lot
- Lot Dimensions: 64
- Lake Front
- South Facing Home
- Sprinkler System
HOA Fees
Parking
- 2 Car Attached Garage
- Automatic Garage Door Opener
- Deeded Parking
Property Views
- Lake
- Golf Course
Home Design
- Entry on the 1st floor
- Concrete Block With Brick
- Stucco
- Tile
Interior Spaces
- 2,905 Sq Ft Home
- 1-Story Property
- Furniture Can Be Negotiated
- Tray Ceiling
- Vaulted Ceiling
- Shutters
- Formal Dining Room
- Den
- Screened Porch
Kitchen
- Eat-In Kitchen
- Microwave
- Built-In or Custom Kitchen Cabinets
- Disposal
Flooring
- Carpet
- Tile
Bedrooms and Bathrooms
- 3 Bedrooms
- Split Bedroom Floorplan
- Built-In Bedroom Cabinets
- 3 Full Bathrooms
- Dual Sinks
- Bathtub With Separate Shower Stall
Laundry
- Dryer
- Washer
Home Security
- High Impact Windows
- High Impact Door
Pool
- Heated Spa
- Pool is Self Cleaning
- Above Ground Spa
- Room in yard for a pool
Outdoor Features
- Patio
- Attached Grill
Utilities
- Central Heating and Cooling System
- Underground Utilities
- High Speed Internet
- Cable TV Available
Listing and Financial Details
- Assessor Parcel Number 78541803387
- Tax Block 107
Community Details
Overview
- $150,000 Membership Fee
- $10,000 Additional Association Fee
- $3,500 Secondary HOA Transfer Fee
- Private Membership Available
- Twin Eagles Community
Amenities
- Clubhouse
- Community Library
Recreation
- Golf Course Community
- Tennis Courts
- Pickleball Courts
- Fitness Center
- Exercise Course
- Community Pool or Spa Combo
- Putting Green
- Bike Trail
Map
Home Values in the Area
Average Home Value in this Area
Tax History
| Year | Tax Paid | Tax Assessment Tax Assessment Total Assessment is a certain percentage of the fair market value that is determined by local assessors to be the total taxable value of land and additions on the property. | Land | Improvement |
|---|---|---|---|---|
| 2025 | $10,614 | $919,130 | -- | -- |
| 2024 | $11,320 | $893,226 | $242,301 | $650,925 |
| 2023 | $11,320 | $922,765 | $0 | $0 |
| 2022 | $11,519 | $895,888 | $119,377 | $776,511 |
| 2021 | $8,023 | $611,450 | $0 | $0 |
| 2020 | $7,845 | $603,008 | $0 | $0 |
| 2019 | $7,703 | $589,451 | $0 | $0 |
| 2018 | $7,406 | $578,460 | $0 | $0 |
| 2017 | $7,257 | $564,182 | $0 | $0 |
| 2016 | $7,083 | $552,578 | $0 | $0 |
| 2015 | $1,305 | $95,816 | $0 | $0 |
| 2014 | $1,547 | $110,000 | $0 | $0 |
Property History
| Date | Event | Price | Change | Sq Ft Price |
|---|---|---|---|---|
| 08/20/2025 08/20/25 | Price Changed | $1,195,000 | -6.3% | $411 / Sq Ft |
| 08/01/2025 08/01/25 | For Sale | $1,275,000 | +66.1% | $439 / Sq Ft |
| 01/29/2021 01/29/21 | Sold | $767,500 | -3.5% | $259 / Sq Ft |
| 12/21/2020 12/21/20 | Pending | -- | -- | -- |
| 11/06/2020 11/06/20 | For Sale | $795,000 | -- | $268 / Sq Ft |
Purchase History
| Date | Type | Sale Price | Title Company |
|---|---|---|---|
| Warranty Deed | $767,500 | Omega National Title Agency | |
| Special Warranty Deed | $686,493 | Founders Title | |
| Deed | $686,500 | -- | |
| Special Warranty Deed | $1,258,526 | Attorney |
Mortgage History
| Date | Status | Loan Amount | Loan Type |
|---|---|---|---|
| Open | $548,000 | New Conventional | |
| Previous Owner | $150,000 | Credit Line Revolving |
About the Listing Agent

Blair White is a licensed REALTOR® with John R. Wood Christie’s International Real Estate and a Certified Luxury Home Marketing Specialist. Recognized for his expertise and success, Blair ranks among the top 1.5% of REALTORS® in the U.S., as designated by RealTrends in both 2024 and 2025. He has also been honored with a seat on the President’s Advisory Council of John R. Wood Properties for three consecutive years (2023–2025). In 2025, he achieved the prestigious Christie’s Master Circle
Blair's Other Listings
Source: Naples Area Board of REALTORS®
MLS Number: 225065103
APN: 78541803387
- 12440 Wisteria Dr
- 12570 Fenhurst Way
- 12449 Lockford Ln
- 12443 Wisteria Dr
- 12348 Wisteria Dr
- 12614 Fenhurst Way
- 12009 Covent Garden Ct Unit 3002
- 12732 Kinross Ln
- 12740 Kinross Ln
- 12046 Covent Garden Ct Unit 901
- 12046 Covent Garden Ct Unit 903
- 12025 Covent Garden Ct Unit 2604
- 12041 Covent Garden Ct Unit 2202
- 12712 Kinross Ln
- 12696 Kinross Ln
- 12009 Covent Garden Ct Unit 3004
- 11768 Carradale Ct
- 220 39th Ave NW
- 219 33rd Ave NW
- 11234 Five Oaks Ln
- 10353 Heritage Bay Blvd Unit 2226
- 10349 Heritage Bay Blvd Unit 2132
- 10381 Heritage Bay Blvd
- 10341 Heritage Bay Blvd Unit 1924
- 10341 Heritage Bay Blvd Unit 1922
- 10337 Heritage Bay Blvd Unit 1811
- 10337 Heritage Bay Blvd Unit 1813
- 10337 Heritage Bay Blvd Unit 1812
- 10337 Heritage Bay Blvd Unit 1825
- 10337 Heritage Bay Blvd Unit 1842
- 10329 Heritage Bay Blvd Unit heritage bay
- 2271 Grove Dr
- 2160 Vardin Place
- 1910 Papaya Ln
- 9093 Gervais Cir Unit 1905
