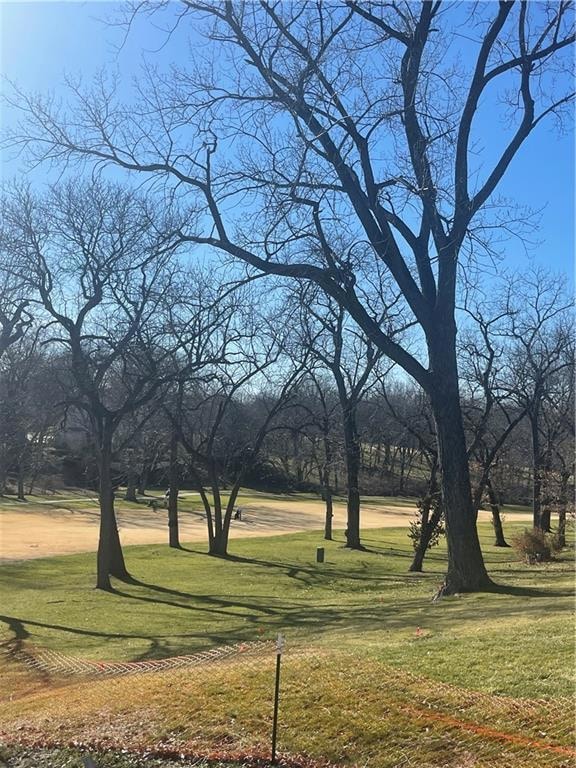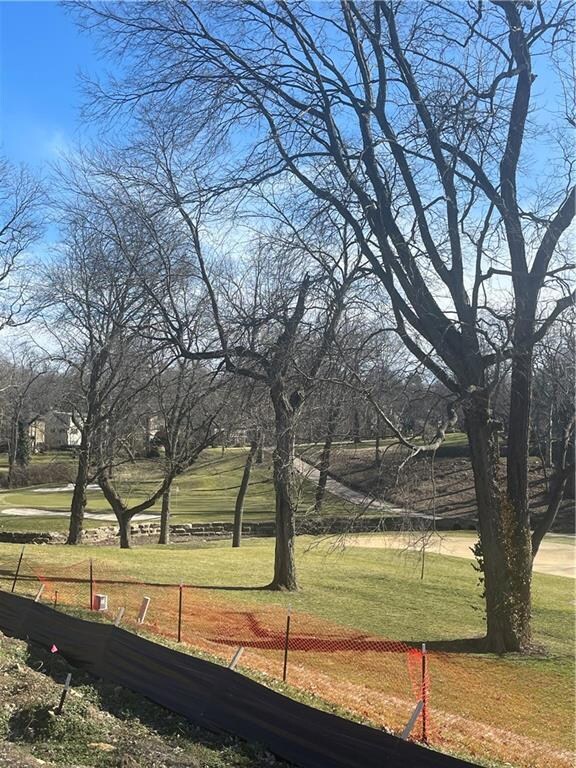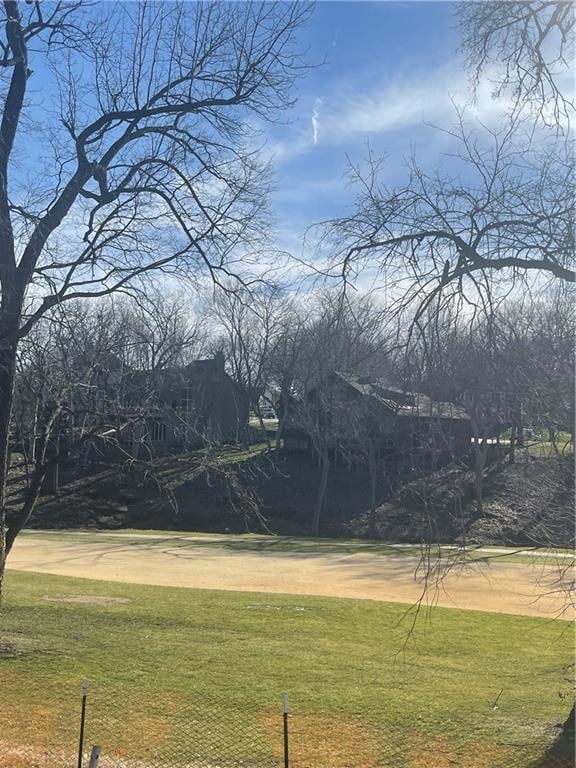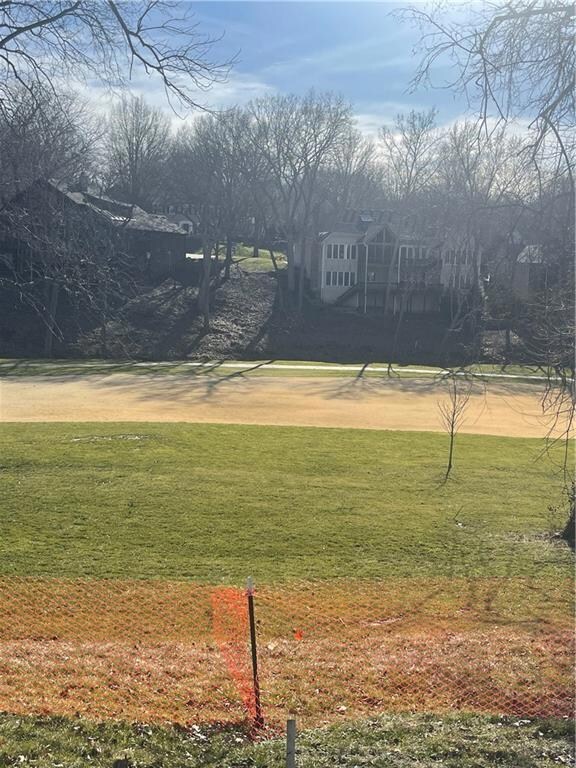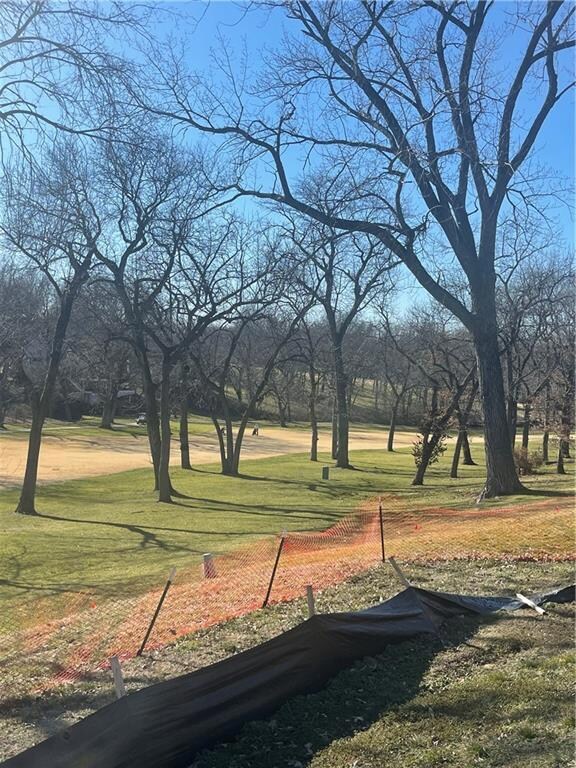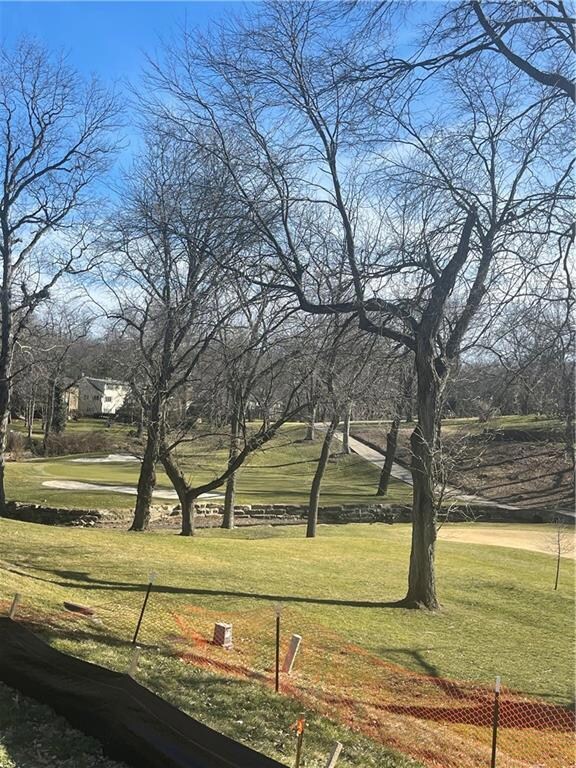12402 Overbrook Rd Leawood, KS 66209
Estimated payment $8,001/month
Highlights
- Golf Course Community
- Custom Closet System
- Deck
- Leawood Elementary School Rated A
- Clubhouse
- Traditional Architecture
About This Home
Exciting New Build in Leawood South on Signature Hole 15 on Country Club of Leawood's Golf Course.The Reverse Story and Half with 4 Car Garage has an Open Floor Concept-Vaulted Ceilings in Hearth Room, Walls of Windows,Light and Airy space with All the new Amenities for today's buyer.Chef's kitchen with oversized island-quartz countertops,Top of line appliances,Double oven,Butler's walk-in pantry w/ second kitchen. Large Enclosed Lanai Overlooking the course with Vista Views from everywhere-Hearth Room with inviting Fireplace and built-ins. Primary Bedroom Retreat-with spa like bath-2 Primary bedrooms on main level-Finished lower level Walk-out with HUGE rec room-Wet bar, 2 more bedrooms and bath.The exterior material is maintenance free. Circle drive. (We have 2 agreed floor plans on this private lot to view one offering 6100Sqft with a 3 car-Different Pricing) Call and see what the possibilities are to be on a private Golf course in Leawood in NEW CONSTRUCTION
Listing Agent
RE/MAX State Line Brokerage Phone: 913-980-6300 License #SP00050933 Listed on: 02/09/2024

Home Details
Home Type
- Single Family
Est. Annual Taxes
- $6,907
Year Built
- Built in 1975
HOA Fees
- $29 Monthly HOA Fees
Parking
- 4 Car Attached Garage
- Inside Entrance
Home Design
- Traditional Architecture
- Composition Roof
Interior Spaces
- Ceiling Fan
- 1 Fireplace
- Finished Basement
- Basement Fills Entire Space Under The House
- Laundry on main level
Kitchen
- Eat-In Kitchen
- Gas Range
- Dishwasher
- Kitchen Island
- Disposal
Bedrooms and Bathrooms
- 4 Bedrooms
- Custom Closet System
- Walk-In Closet
Schools
- Leawood Elementary School
- Blue Valley North High School
Additional Features
- Deck
- 0.44 Acre Lot
- Central Air
Listing and Financial Details
- Assessor Parcel Number HP72000016-0011
- $0 special tax assessment
Community Details
Overview
- Association fees include trash
- Leawood South Association
- Leawood South Subdivision
Amenities
- Clubhouse
Recreation
- Golf Course Community
- Community Pool
Map
Home Values in the Area
Average Home Value in this Area
Tax History
| Year | Tax Paid | Tax Assessment Tax Assessment Total Assessment is a certain percentage of the fair market value that is determined by local assessors to be the total taxable value of land and additions on the property. | Land | Improvement |
|---|---|---|---|---|
| 2024 | $1,865 | $16,403 | $16,403 | -- |
| 2023 | $6,907 | $61,329 | $15,719 | $45,610 |
| 2022 | $7,045 | $61,180 | $15,719 | $45,461 |
| 2021 | $6,523 | $54,096 | $14,285 | $39,811 |
| 2020 | $5,873 | $47,759 | $12,413 | $35,346 |
| 2019 | $5,583 | $44,608 | $12,415 | $32,193 |
| 2018 | $5,262 | $41,308 | $10,793 | $30,515 |
| 2017 | $5,113 | $39,479 | $8,995 | $30,484 |
| 2016 | $5,003 | $38,674 | $8,857 | $29,817 |
| 2015 | $4,743 | $36,236 | $8,857 | $27,379 |
| 2013 | -- | $34,926 | $8,139 | $26,787 |
Property History
| Date | Event | Price | List to Sale | Price per Sq Ft | Prior Sale |
|---|---|---|---|---|---|
| 04/26/2024 04/26/24 | Pending | -- | -- | -- | |
| 02/09/2024 02/09/24 | For Sale | $1,395,000 | +193.7% | $324 / Sq Ft | |
| 02/02/2023 02/02/23 | Sold | -- | -- | -- | View Prior Sale |
| 01/11/2023 01/11/23 | Pending | -- | -- | -- | |
| 12/12/2022 12/12/22 | For Sale | $475,000 | -- | $135 / Sq Ft |
Purchase History
| Date | Type | Sale Price | Title Company |
|---|---|---|---|
| Warranty Deed | -- | Continental Title Company | |
| Deed | -- | Continental Title Company | |
| Quit Claim Deed | -- | None Available |
Mortgage History
| Date | Status | Loan Amount | Loan Type |
|---|---|---|---|
| Open | $439,961 | New Conventional | |
| Previous Owner | $270,000 | Unknown |
Source: Heartland MLS
MLS Number: 2472255
APN: HP72000016-0011
- 12500 Overbrook Rd
- 12616 Pawnee Ln
- 12601 Overbrook Rd
- 12605 Overbrook Rd
- 12201 Aberdeen St
- 12606 Mohawk Ln
- 12620 Howe Dr
- 4024 W 124th St
- 2405 W 123rd Terrace
- 2401 W 123rd Terrace
- 3904 W 128th St
- 12502 Delmar St
- 12204 Catalina St
- 11900 Cherokee Ln
- 12108 Catalina St
- 12310 Granada Ln
- The Carmel Plan at East Village
- The Cypress Plan at East Village
- The Avala Plan at East Village
- 3040 W 118th Terrace
