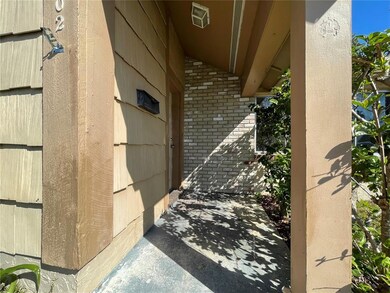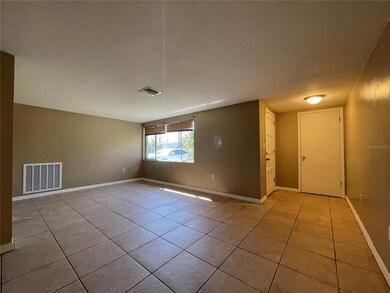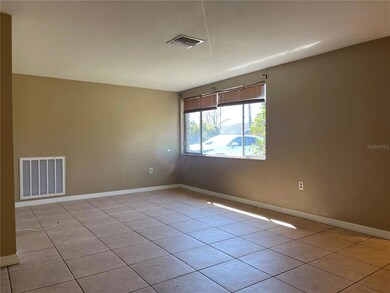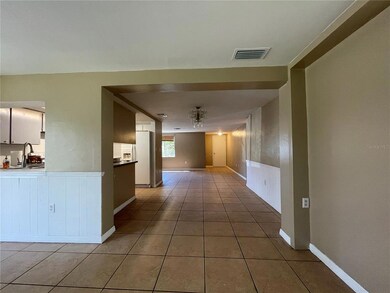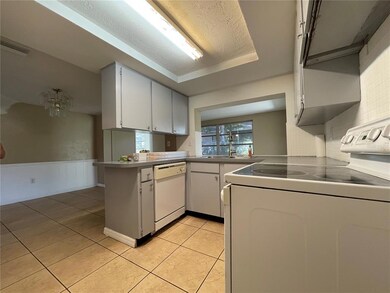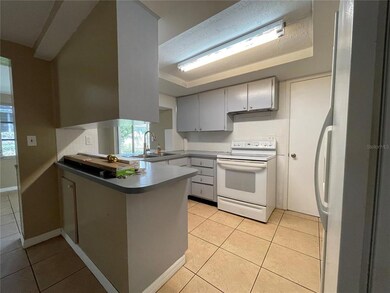
12402 Partridge Hill Row Hudson, FL 34667
Highlights
- Golf Course Community
- Community Pool
- Covered patio or porch
- Mature Landscaping
- Recreation Facilities
- 1 Car Attached Garage
About This Home
As of August 2022Offers due by Saturday 2/25 at 6pm. This 3 bedroom, 2 bath home is located in the lovely community of Beacon Woods which has a community pool, club house, golf course, park, playground, basketball and tennis courts. There is a spacious living room that is open to the dining room and has an additional large room on the back of the house which can be used as a playroom or additional living space. The main bedroom has a cedar walk-in closet and ensuite bathroom. There is a covered, screened porch that leads to a fenced backyard. This home has a brand new electrical service and panel, new hot water heater, a high-efficiency AC that is a couple years old, 2016 roof, and all new insulation in the attic. This home has a ton of potential and a little updating could really make this home shine. Beacon Woods is located near schools, grocery stores, restaurants, parks, beaches, medical centers and retail shopping. Low HOA and no CDD fee.
Home Details
Home Type
- Single Family
Est. Annual Taxes
- $1,329
Year Built
- Built in 1973
Lot Details
- 5,100 Sq Ft Lot
- West Facing Home
- Chain Link Fence
- Mature Landscaping
- Level Lot
- Property is zoned PUD
HOA Fees
- $25 Monthly HOA Fees
Parking
- 1 Car Attached Garage
- Driveway
Home Design
- Slab Foundation
- Shingle Roof
- Block Exterior
Interior Spaces
- 1,324 Sq Ft Home
- Sliding Doors
- Living Room
- Tile Flooring
- Laundry in Garage
Kitchen
- Range
- Microwave
- Dishwasher
Bedrooms and Bathrooms
- 3 Bedrooms
- Walk-In Closet
- 2 Full Bathrooms
Outdoor Features
- Covered patio or porch
Schools
- Gulf Highland Elementary School
- Hudson Middle School
- Fivay High School
Utilities
- Central Heating and Cooling System
- 1 Water Well
- Private Sewer
- Cable TV Available
Listing and Financial Details
- Visit Down Payment Resource Website
- Legal Lot and Block 259 / 3
- Assessor Parcel Number 03-25-16-051F-00000-2590
Community Details
Overview
- Association fees include pool
- Maggi Kosuda, Manager Association, Phone Number (727) 863-1267
- Visit Association Website
- Beacon Woods Village Subdivision
- The community has rules related to deed restrictions
Recreation
- Golf Course Community
- Recreation Facilities
- Community Playground
- Community Pool
Ownership History
Purchase Details
Home Financials for this Owner
Home Financials are based on the most recent Mortgage that was taken out on this home.Purchase Details
Home Financials for this Owner
Home Financials are based on the most recent Mortgage that was taken out on this home.Purchase Details
Purchase Details
Purchase Details
Purchase Details
Home Financials for this Owner
Home Financials are based on the most recent Mortgage that was taken out on this home.Purchase Details
Home Financials for this Owner
Home Financials are based on the most recent Mortgage that was taken out on this home.Purchase Details
Map
Similar Homes in Hudson, FL
Home Values in the Area
Average Home Value in this Area
Purchase History
| Date | Type | Sale Price | Title Company |
|---|---|---|---|
| Warranty Deed | $280,000 | First American Title | |
| Warranty Deed | $200,000 | Hillsborough Title | |
| Interfamily Deed Transfer | -- | Attorney | |
| Special Warranty Deed | $56,200 | Attorney | |
| Trustee Deed | $50,300 | None Available | |
| Warranty Deed | $146,000 | Exceptional Title Insurance | |
| Warranty Deed | $64,000 | -- | |
| Quit Claim Deed | $100 | -- |
Mortgage History
| Date | Status | Loan Amount | Loan Type |
|---|---|---|---|
| Open | $277,437 | VA | |
| Previous Owner | $131,400 | Fannie Mae Freddie Mac | |
| Previous Owner | $57,600 | New Conventional | |
| Closed | $13,872 | No Value Available |
Property History
| Date | Event | Price | Change | Sq Ft Price |
|---|---|---|---|---|
| 08/19/2022 08/19/22 | Sold | $280,000 | +0.4% | $211 / Sq Ft |
| 06/27/2022 06/27/22 | Pending | -- | -- | -- |
| 06/25/2022 06/25/22 | Price Changed | $279,000 | -0.3% | $211 / Sq Ft |
| 06/17/2022 06/17/22 | For Sale | $279,900 | +40.0% | $211 / Sq Ft |
| 03/18/2022 03/18/22 | Sold | $200,000 | +2.6% | $151 / Sq Ft |
| 02/26/2022 02/26/22 | Pending | -- | -- | -- |
| 02/24/2022 02/24/22 | For Sale | $195,000 | -- | $147 / Sq Ft |
Tax History
| Year | Tax Paid | Tax Assessment Tax Assessment Total Assessment is a certain percentage of the fair market value that is determined by local assessors to be the total taxable value of land and additions on the property. | Land | Improvement |
|---|---|---|---|---|
| 2024 | $3,376 | $184,732 | $35,802 | $148,930 |
| 2023 | $3,199 | $175,490 | $27,540 | $147,950 |
| 2022 | $2,157 | $145,994 | $22,950 | $123,044 |
| 2021 | $1,908 | $115,180 | $18,870 | $96,310 |
| 2020 | $1,747 | $104,107 | $12,750 | $91,357 |
| 2019 | $1,635 | $97,420 | $12,750 | $84,670 |
| 2018 | $1,481 | $84,652 | $12,750 | $71,902 |
| 2017 | $0 | $72,467 | $12,750 | $59,717 |
| 2016 | $1,204 | $62,177 | $12,750 | $49,427 |
| 2015 | -- | $59,768 | $12,750 | $47,018 |
| 2014 | -- | $56,172 | $11,730 | $44,442 |
Source: Stellar MLS
MLS Number: A4526162
APN: 03-25-16-051F-00000-2590
- 12310 Quail Run Row
- 12407 Partridge Hill Row
- 12210 Quail Run Row
- 12426 Cobble Stone Dr
- 12420 Hitching Post Ln
- 12210 Bonanza Dr
- 7534 Beacon Woods Dr
- 7710 Danube Dr Unit A
- 12516 Cobble Stone Dr
- 12200 Bonanza Dr
- 12204 Pepper Mill Dr
- 12124 Bonanza Dr
- 12201 Bonanza Dr
- 12121 Bonanza Dr
- 12371 Dearborn Dr
- 7304 Osage Dr
- 7314 Patio Row
- 12541 Dearborn Dr Unit 12541
- 7529 Greystone Dr Unit A
- 7515 Greystone Dr

