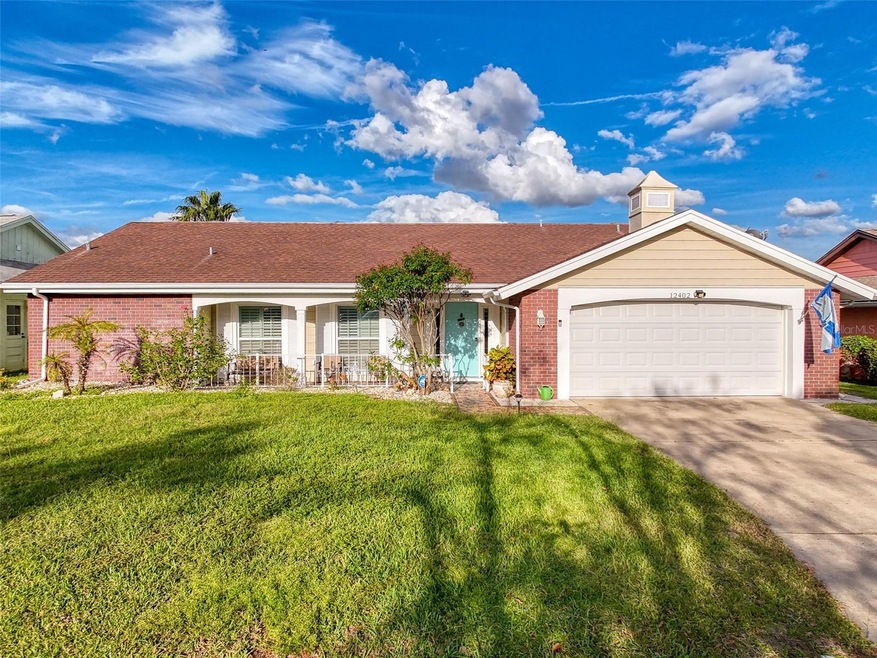
12402 Spanish Moss Dr Hudson, FL 34667
Beacon Woods NeighborhoodHighlights
- Fitness Center
- Tennis Courts
- Crown Molding
- In Ground Pool
- 2 Car Attached Garage
- Walk-In Closet
About This Home
As of November 2024Simply Stunning 3 bedroom, 2 bath Pool Home in amazing Beacon Woods. More than move-in ready, this home is spacious with over 2100 square feet of living space plus huge screened Patio and Deck surrounding the sparkling in ground Pool, plus covered lanai. As soon as you enter, you're greeted by tasteful upgrades everywhere, from the floors to the crown molding. Split floorplan, large rooms incliuding huge family room with kitchen pass-through, and the flow is great for entertaing. New stone Kitchen with custom cabinets and like new appliances, Fresh and clean, light and bright. Ofiice is perfect sized for work at home. Custom Plantation blinds, and beautiful plank floors complement each other nicely. no details were overlooked. Sprinklers are well-fed, and HVAC is brand new. Don't delay, Owner priced this home to sell fast.
Last Agent to Sell the Property
RE/MAX SUNSET REALTY Brokerage Phone: 727-863-2402 License #3040827 Listed on: 11/11/2024

Last Buyer's Agent
RE/MAX SUNSET REALTY Brokerage Phone: 727-863-2402 License #3040827 Listed on: 11/11/2024

Home Details
Home Type
- Single Family
Est. Annual Taxes
- $2,122
Year Built
- Built in 1978
Lot Details
- 6,160 Sq Ft Lot
- Southwest Facing Home
- Well Sprinkler System
- Property is zoned PUD
HOA Fees
- $22 Monthly HOA Fees
Parking
- 2 Car Attached Garage
Home Design
- Slab Foundation
- Shingle Roof
- Concrete Siding
- Block Exterior
- Stucco
Interior Spaces
- 2,167 Sq Ft Home
- 1-Story Property
- Crown Molding
- Ceiling Fan
- Sliding Doors
- Living Room
- Dining Room
Kitchen
- Range<<rangeHoodToken>>
- <<microwave>>
- Dishwasher
Flooring
- Laminate
- Tile
Bedrooms and Bathrooms
- 3 Bedrooms
- Split Bedroom Floorplan
- Walk-In Closet
- 2 Full Bathrooms
Laundry
- Laundry in Garage
- Dryer
- Washer
Pool
- In Ground Pool
- Saltwater Pool
Outdoor Features
- Outdoor Storage
Utilities
- Central Air
- Heat Pump System
- Electric Water Heater
Listing and Financial Details
- Visit Down Payment Resource Website
- Tax Lot 2114
- Assessor Parcel Number 16-25-02-088.0-000.02-114.0
Community Details
Overview
- Association fees include pool
- Beacon Woods Village Association
- Beacon Woods Village Subdivision
- The community has rules related to deed restrictions
Recreation
- Tennis Courts
- Racquetball
- Fitness Center
- Community Pool
Ownership History
Purchase Details
Home Financials for this Owner
Home Financials are based on the most recent Mortgage that was taken out on this home.Purchase Details
Home Financials for this Owner
Home Financials are based on the most recent Mortgage that was taken out on this home.Similar Homes in Hudson, FL
Home Values in the Area
Average Home Value in this Area
Purchase History
| Date | Type | Sale Price | Title Company |
|---|---|---|---|
| Warranty Deed | $328,070 | Sunset Title Services | |
| Deed | $155,000 | -- |
Mortgage History
| Date | Status | Loan Amount | Loan Type |
|---|---|---|---|
| Previous Owner | $155,000 | No Value Available |
Property History
| Date | Event | Price | Change | Sq Ft Price |
|---|---|---|---|---|
| 11/27/2024 11/27/24 | Sold | $328,070 | -2.1% | $151 / Sq Ft |
| 11/12/2024 11/12/24 | Pending | -- | -- | -- |
| 11/11/2024 11/11/24 | For Sale | $335,000 | -- | $155 / Sq Ft |
Tax History Compared to Growth
Tax History
| Year | Tax Paid | Tax Assessment Tax Assessment Total Assessment is a certain percentage of the fair market value that is determined by local assessors to be the total taxable value of land and additions on the property. | Land | Improvement |
|---|---|---|---|---|
| 2024 | $2,129 | $161,800 | -- | -- |
| 2023 | $2,122 | $157,090 | $0 | $0 |
| 2022 | $1,899 | $152,520 | $0 | $0 |
| 2021 | $1,853 | $148,080 | $20,746 | $127,334 |
| 2020 | $1,818 | $146,040 | $14,126 | $131,914 |
| 2019 | $1,778 | $142,764 | $0 | $0 |
| 2018 | $1,738 | $140,102 | $14,126 | $125,976 |
| 2017 | $950 | $87,575 | $0 | $0 |
| 2016 | $893 | $84,010 | $0 | $0 |
| 2015 | $903 | $83,426 | $0 | $0 |
| 2014 | $874 | $85,618 | $13,026 | $72,592 |
Agents Affiliated with this Home
-
Brian Pfister

Seller's Agent in 2024
Brian Pfister
RE/MAX
(813) 690-5898
18 in this area
174 Total Sales
Map
Source: Stellar MLS
MLS Number: W7869845
APN: 02-25-16-0880-00002-1140
- 8705 Village Mill Row
- 12415 Stagecoach Ln
- 12506 Stagecoach Ln
- 8600 Village Mill Row
- 12407 Gunstock Ln
- 8803 Mill Creek Ln
- 12219 Elkton Ave
- 12601 Stone House Loop
- 8505 Lincolnshire Dr
- 12139 Elkton Ave
- 12401 Yorktown Ln
- 0 Little Rd Unit MFRO6282709
- 12307 Fieldstone Ln
- 8501 Hunting Saddle Dr
- 8312 Split Rail Ln
- 8313 Cavalry Dr
- 12222 Meadowbrook Ln
- 8635 State Road 52
- 12801 Winding Way
- 12210 Buttonwood Row
