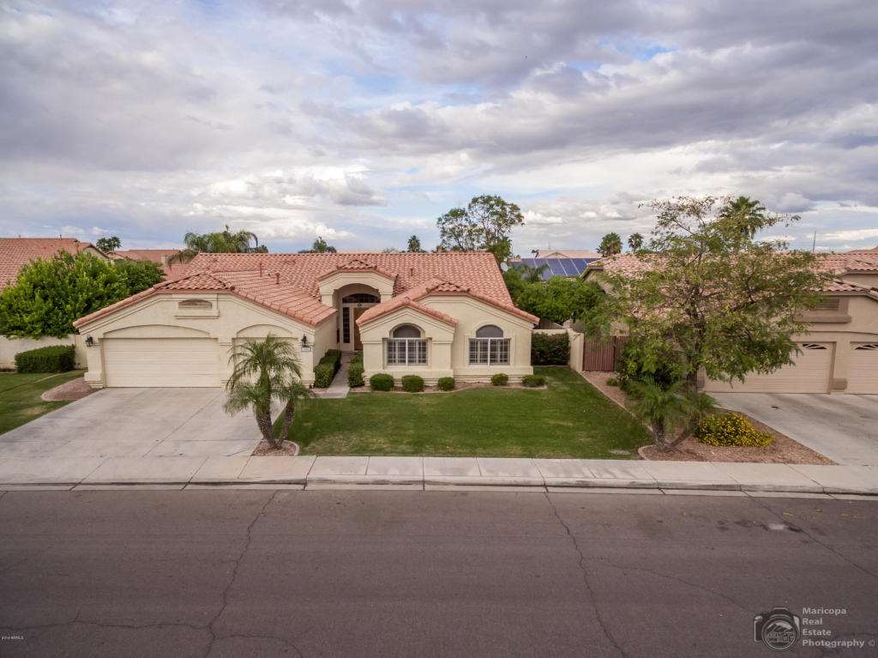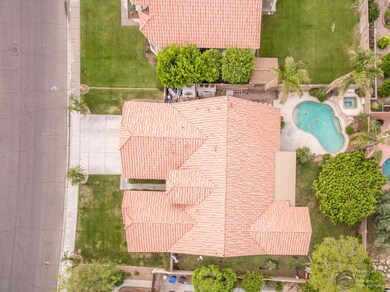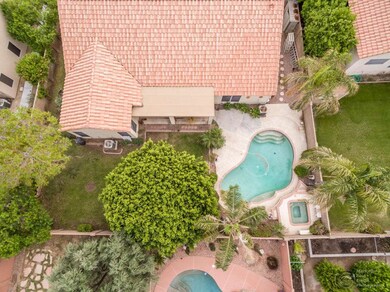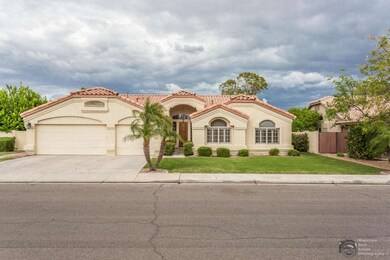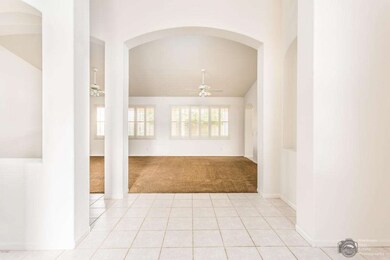
12402 W Monte Vista Rd Avondale, AZ 85392
Rancho Santa Fe NeighborhoodEstimated Value: $589,925 - $622,000
Highlights
- Private Pool
- 0.24 Acre Lot
- Eat-In Kitchen
- Agua Fria High School Rated A-
- Vaulted Ceiling
- Double Pane Windows
About This Home
As of July 2016Just Reduced! Come take a look! Alta Mira property in Rancho Santa Fe! One of the larger single story models available. Good sized lot, 3 car garage, 4 bedroom plus bonus room with pool and spa. Kitchen island, huge laundry room, shutters, ceiling fans, mature trees, covered patio, and more. Cared for by the owner.
Last Agent to Sell the Property
Realty ONE Group License #SA579663000 Listed on: 04/10/2016
Home Details
Home Type
- Single Family
Est. Annual Taxes
- $1,869
Year Built
- Built in 1996
Lot Details
- 10,301 Sq Ft Lot
- Block Wall Fence
- Front and Back Yard Sprinklers
- Grass Covered Lot
HOA Fees
- $42 Monthly HOA Fees
Parking
- 3 Car Garage
- Garage Door Opener
Home Design
- Wood Frame Construction
- Tile Roof
- Stucco
Interior Spaces
- 2,963 Sq Ft Home
- 1-Story Property
- Vaulted Ceiling
- Double Pane Windows
Kitchen
- Eat-In Kitchen
- Built-In Microwave
- Kitchen Island
Flooring
- Carpet
- Tile
Bedrooms and Bathrooms
- 4 Bedrooms
- 2.5 Bathrooms
- Dual Vanity Sinks in Primary Bathroom
- Bathtub With Separate Shower Stall
Pool
- Private Pool
- Spa
Outdoor Features
- Patio
Schools
- Rancho Santa Fe Elementary School
- Wigwam Creek Middle School
- Agua Fria High School
Utilities
- Refrigerated Cooling System
- Heating System Uses Natural Gas
- High Speed Internet
- Cable TV Available
Listing and Financial Details
- Tax Lot 108
- Assessor Parcel Number 501-75-791
Community Details
Overview
- Association fees include ground maintenance
- Rancho Santa Fe Association, Phone Number (480) 759-4945
- Built by Continental
- Alta Mira At Rancho Santa Fe Subdivision
Recreation
- Community Playground
Ownership History
Purchase Details
Purchase Details
Home Financials for this Owner
Home Financials are based on the most recent Mortgage that was taken out on this home.Purchase Details
Home Financials for this Owner
Home Financials are based on the most recent Mortgage that was taken out on this home.Purchase Details
Home Financials for this Owner
Home Financials are based on the most recent Mortgage that was taken out on this home.Similar Homes in the area
Home Values in the Area
Average Home Value in this Area
Purchase History
| Date | Buyer | Sale Price | Title Company |
|---|---|---|---|
| Sandoval Javier | -- | None Available | |
| Sandoval Javier | $303,900 | Empire West Title Agency | |
| Sandoval Javier | -- | Empire West Title Agency | |
| Phelps John W | $161,231 | First American Title | |
| Continental Homes Inc | -- | First American Title | |
| Chi Construction Company | -- | First American Title |
Mortgage History
| Date | Status | Borrower | Loan Amount |
|---|---|---|---|
| Open | Sandoval Javier | $288,705 | |
| Previous Owner | Phelps John W | $285,000 | |
| Previous Owner | Phelps John W | $189,000 | |
| Previous Owner | Phelps John W | $133,800 |
Property History
| Date | Event | Price | Change | Sq Ft Price |
|---|---|---|---|---|
| 07/01/2016 07/01/16 | Sold | $303,900 | +1.3% | $103 / Sq Ft |
| 06/30/2016 06/30/16 | Price Changed | $299,900 | 0.0% | $101 / Sq Ft |
| 05/02/2016 05/02/16 | Pending | -- | -- | -- |
| 04/29/2016 04/29/16 | Price Changed | $299,900 | -4.0% | $101 / Sq Ft |
| 04/10/2016 04/10/16 | For Sale | $312,500 | -- | $105 / Sq Ft |
Tax History Compared to Growth
Tax History
| Year | Tax Paid | Tax Assessment Tax Assessment Total Assessment is a certain percentage of the fair market value that is determined by local assessors to be the total taxable value of land and additions on the property. | Land | Improvement |
|---|---|---|---|---|
| 2025 | $2,401 | $27,487 | -- | -- |
| 2024 | $2,313 | $26,178 | -- | -- |
| 2023 | $2,313 | $40,400 | $8,080 | $32,320 |
| 2022 | $2,247 | $32,210 | $6,440 | $25,770 |
| 2021 | $2,348 | $31,210 | $6,240 | $24,970 |
| 2020 | $2,273 | $30,080 | $6,010 | $24,070 |
| 2019 | $2,243 | $27,370 | $5,470 | $21,900 |
| 2018 | $2,210 | $26,900 | $5,380 | $21,520 |
| 2017 | $2,052 | $24,770 | $4,950 | $19,820 |
| 2016 | $1,975 | $24,400 | $4,880 | $19,520 |
| 2015 | $1,869 | $21,770 | $4,350 | $17,420 |
Agents Affiliated with this Home
-
Liz Contreras

Seller's Agent in 2016
Liz Contreras
Realty One Group
(602) 402-4268
1 in this area
62 Total Sales
-
Crystal Cervantes
C
Buyer's Agent in 2016
Crystal Cervantes
West USA Realty
(602) 478-9246
28 Total Sales
Map
Source: Arizona Regional Multiple Listing Service (ARMLS)
MLS Number: 5426854
APN: 501-75-791
- 12403 W Monte Vista Rd
- 2117 N 123rd Dr
- 2022 N 124th Dr
- 2120 N 125th Ave
- 12574 W Desert Rose Rd
- 12629 W Cambridge Ave
- 12745 W Monte Vista Rd
- 12626 W Windsor Ave
- 12543 W Roanoke Ave
- 2615 N 123rd Dr
- 12217 W Edgemont Ave
- 12006 W Vernon Ave
- 12825 W Virginia Ave
- 11959 W Vernon Ave
- 9963 W Verde Ln
- 1919 N 119th Dr
- 12901 W Wilshire Dr
- 12938 W Alvarado Rd
- 12814 W Edgemont Ave
- 11851 W Alvarado Rd
- 12402 W Monte Vista Rd
- 12344 W Monte Vista Rd
- 12406 W Monte Vista Rd
- 12401 W Alvarado Rd
- 12405 W Alvarado Rd
- 12340 W Monte Vista Rd
- 12410 W Monte Vista Rd
- 12347 W Monte Vista Rd
- 12409 W Alvarado Rd
- 12339 W Alvarado Rd
- 12407 W Monte Vista Rd
- 12343 W Monte Vista Rd
- 12336 W Monte Vista Rd
- 12414 W Monte Vista Rd
- 12411 W Monte Vista Rd
- 12413 W Alvarado Rd
- 12339 W Monte Vista Rd
- 12335 W Alvarado Rd
- 12402 W Alvarado Rd
