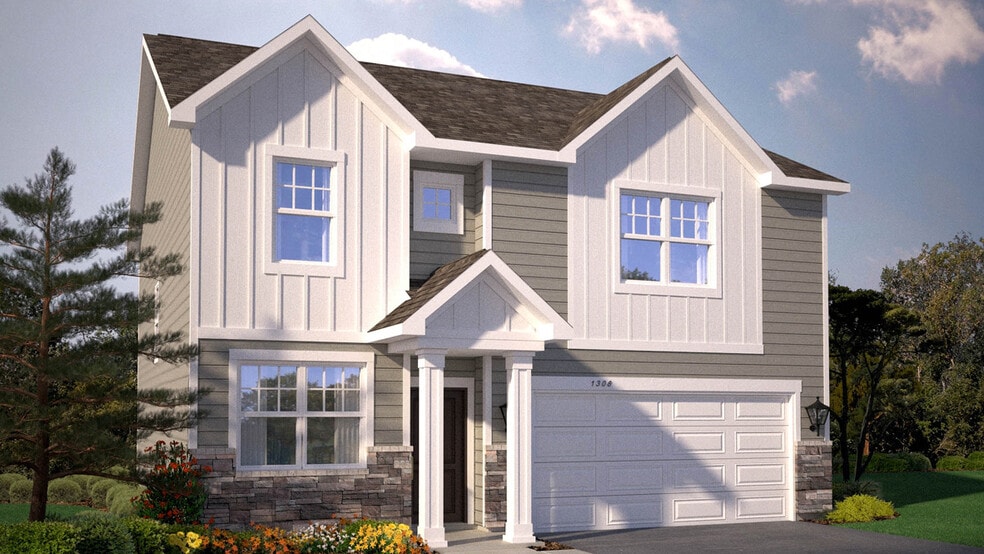
Estimated payment $2,930/month
Highlights
- New Construction
- Pond in Community
- Fireplace
- Rogers Middle School Rated 9+
- Walk-In Pantry
- Laundry Room
About This Home
Now available: 12403 81st Street NE in Otsego, Minnesota, part of our popular Prairie Pointe by D.R. Horton new home community. This home sits on a 0.34-acre corner homesite just steps from Prairie View Elementary and Middle Schools. 12403 81st Street NE is built with our Holcombe floorplan and offers a full unfinished lower level, laminate wood flooring throughout the main level, and a garage bumpout providing enhanced storage. The interior is immediately very inviting with a spacious family room that is open to the kitchen and dinette. The kitchen is a highlight of the home with a corner walk-in pantry, beautiful quartz countertops, an island with breakfast bar, and stainless-steel appliances. The family room has a modern electric fireplace and hard flooring. Need to work from home? 12403 81st Street NE has a private study/flex room on the main level as well. Upstairs features a loft for expanded living space, conveniently located laundry room, and four bedrooms. Relax in the private bedroom suite with a private bath and walk-in closet. D.R. Horton homes include designer inspired interior packages and come with the America’s Smart Home industry-leading suite of smart home products such as a Qolsys IQ Panel, Kwikset smart locks, smart switches, video doorbell and more! *Photos are representational only. Options and colors vary.
Sales Office
| Monday |
11:00 AM - 6:00 PM
|
| Tuesday |
11:00 AM - 6:00 PM
|
| Wednesday | Appointment Only |
| Thursday |
11:00 AM - 6:00 PM
|
| Friday |
11:00 AM - 6:00 PM
|
| Saturday |
11:00 AM - 6:00 PM
|
| Sunday |
12:00 PM - 6:00 PM
|
Home Details
Home Type
- Single Family
Parking
- 3 Car Garage
Home Design
- New Construction
Interior Spaces
- 2-Story Property
- Fireplace
- Walk-In Pantry
- Laundry Room
Bedrooms and Bathrooms
- 4 Bedrooms
Community Details
Overview
- Pond in Community
Recreation
- Trails
Map
Other Move In Ready Homes in Prairie Pointe - Express Select
About the Builder
- 7628 Ocean Ave
- 7521 Ocean Ave
- Meadows of Otsego
- 14536 74th St NE
- 14196 77th Ln NE
- 14184 77th Ln NE
- 14147 77th Ln NE
- 14124 77th Ln NE
- 7529 Ocean Ct
- 8731 Obrian Ave NE
- 7243 Paris Ave NE
- 7257 Paris Ave NE
- 7229 Paris Ave NE
- 7201 Paris Ave NE
- xxx Quaday Ave NE
- 7187 Paris Ave NE
- 14641 74th St NE
- Boulder Pass
- XXX 90th St
- XXX Parrish Ave NE
