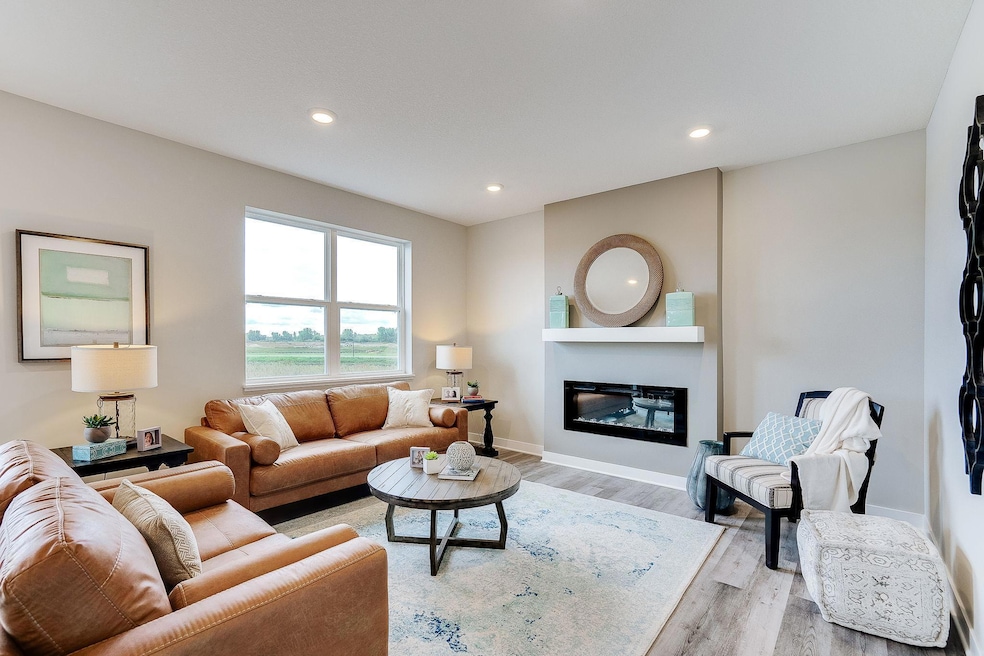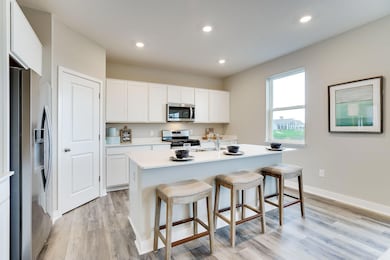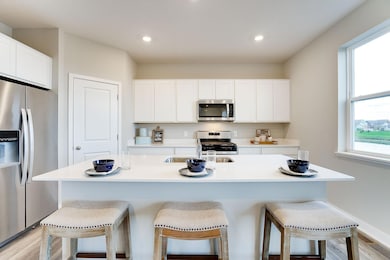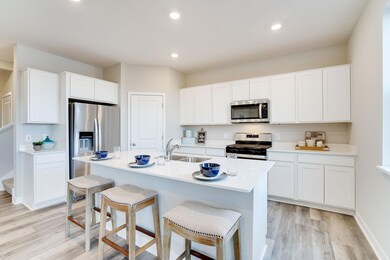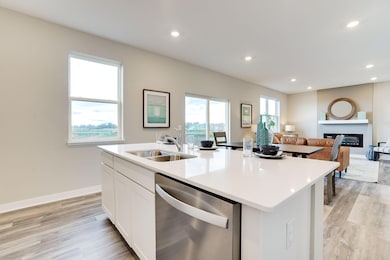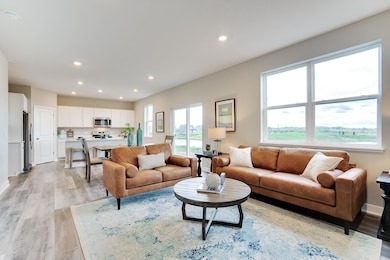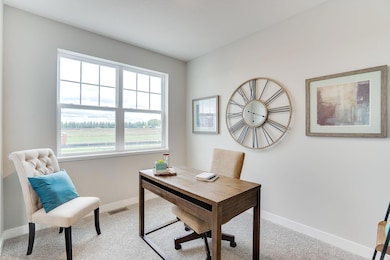
12403 81st St NE Otsego, MN 55330
Estimated payment $3,180/month
Highlights
- New Construction
- Loft
- Stainless Steel Appliances
- Rogers Senior High School Rated 9+
- No HOA
- The kitchen features windows
About This Home
**This home is currently under construction**Introducing another new construction opportunity from D.R. Horton, America’s Builder. Meet the "Holcombe." The kitchen features stainless steel appliances, white cabinets and corner pantry. Flex room on the main level at the front of the home. This beauty has four bedrooms upstairs along with a loft and laundry. Primary bedroom has a massive walk-in closet! All of this AND an unfinished basement so that the home can grow with you! Take this home and place it in the great location! A corner home site, with a beautiful South facing backyard & pond views! - Adjacent to Prairie Pointe are Prairie View Elementary and Middle Schools. These brand-new facilities provide a state-of-the-art learning experience. Minutes from I94 for easy commuting, minutes from Albertville Premium Outlet Malls for easy shopping and minutes from a variety of entertainment and dining. What more could you ask for? No community HOA. Come check it out!
Open House Schedule
-
Thursday, August 14, 202511:00 am to 6:00 pm8/14/2025 11:00:00 AM +00:008/14/2025 6:00:00 PM +00:00From I-94, exit on 60th St. NE (Exit 202); Turn North (Left) on Maciver Ave. NE to 80th St.; Turn East (Right) on 80th; Model is located on the Northeast corner of 80th and Marquette (Just past the schools).Add to Calendar
-
Friday, August 15, 202511:00 am to 6:00 pm8/15/2025 11:00:00 AM +00:008/15/2025 6:00:00 PM +00:00From I-94, exit on 60th St. NE (Exit 202); Turn North (Left) on Maciver Ave. NE to 80th St.; Turn East (Right) on 80th; Model is located on the Northeast corner of 80th and Marquette (Just past the schools).Add to Calendar
Home Details
Home Type
- Single Family
Year Built
- Built in 2025 | New Construction
Lot Details
- 0.33 Acre Lot
- Lot Dimensions are 83 x 144 x 120 x 150
Parking
- 2 Car Attached Garage
- Garage Door Opener
Home Design
- Flex
- Pitched Roof
- Architectural Shingle Roof
Interior Spaces
- 2,323 Sq Ft Home
- 2-Story Property
- Electric Fireplace
- Living Room with Fireplace
- Loft
- Storage Room
- Washer and Dryer Hookup
Kitchen
- Range
- Microwave
- Dishwasher
- Stainless Steel Appliances
- Disposal
- The kitchen features windows
Bedrooms and Bathrooms
- 4 Bedrooms
- Walk-In Closet
Unfinished Basement
- Basement Fills Entire Space Under The House
- Drainage System
- Sump Pump
- Drain
- Basement Storage
- Basement Window Egress
Farming
- Sod Farm
Utilities
- Forced Air Heating and Cooling System
- Humidifier
- 200+ Amp Service
Community Details
- No Home Owners Association
- Built by D.R. HORTON
- Prairie Pointe Community
- Prairie Pointe Subdivision
Map
Home Values in the Area
Average Home Value in this Area
Property History
| Date | Event | Price | Change | Sq Ft Price |
|---|---|---|---|---|
| 08/06/2025 08/06/25 | Price Changed | $492,990 | -1.2% | $212 / Sq Ft |
| 07/31/2025 07/31/25 | For Sale | $499,135 | -- | $215 / Sq Ft |
Similar Homes in the area
Source: NorthstarMLS
MLS Number: 6750159
- 8420 Packard Ave NE
- 15248 78th St NE
- 7771 Odean Ave NE
- 7948 Palmgren Ave NE
- 7820 Palmgren Ave NE
- 8240 Ochoa Ct NE
- 7901 Parell Ave NE
- 7779 Palisades Ave NE
- 8140 Parell Ave NE
- 7559 O'Day Ln NE
- McKinley Plan at Meadows of Otsego
- Lewis Plan at Meadows of Otsego
- Springfield Plan at Meadows of Otsego
- Bristol Plan at Meadows of Otsego
- Vanderbilt Plan at Meadows of Otsego
- 14536 74th St NE
- 7516 Ochoa Ave NE
- 14196 77th Ln NE
- 8399 Parkington Ave NE
- 3748 Lucy Ct NE
- 14371 77th St NE
- 15667 88th St NE
- 8555 Quaday Ave NE
- 17350 Zane St NW
- 13240 181st Ln NW
- 17379 Twin Lakes Rd NW
- 633 Main St NW
- 12085 78th St NE
- 341 Evans Ave NW
- 725 6th St NW
- 730 Vernon Ave NW
- 732 Vernon Ave NW
- 732 Vernon Ave NW
- 1105 Lions Park Dr
- 814 Proctor Ave NW
- 1227 School St NW
- 1001 School St NW
- 6320 Martin Ave NE
- 6382 Marshall Ave NE
- 6104 MacLynn Ave NE
