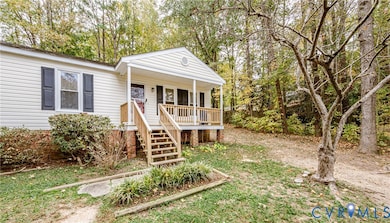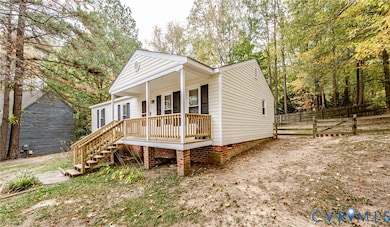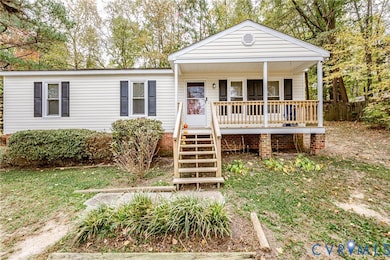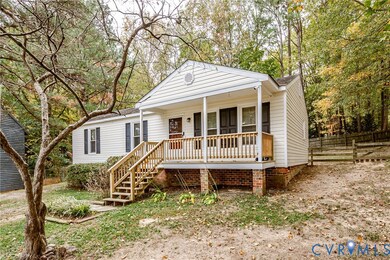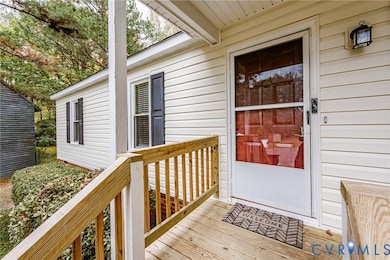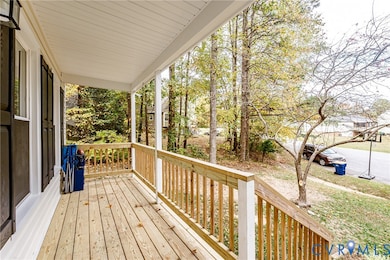12403 Beaver Falls Ct Midlothian, VA 23112
Estimated payment $1,888/month
Highlights
- 1 Car Detached Garage
- Cul-De-Sac
- Central Air
- Clover Hill High Rated A
- Eat-In Kitchen
- Partially Carpeted
About This Home
Tucked away on a serene, tree-lined cul-de-sac in the highly sought-after Beaver Point community, this cherished rancher offers the perfect blend of tranquility and convenience. The classic country front porch invites you to relax with a morning coffee, setting a welcoming tone the moment you arrive. Inside, the home is bathed in natural light, boasting a fresh, airy feel thanks to brand new interior paint, new flooring and updated ceiling fans/fixtures throughout. The open-concept layout seamlessly connects the main living spaces, creating an ideal environment for both daily life and entertaining. The spacious kitchen that was also recently renovated is a true highlight, offering ample room for culinary exploration and casual company. Step out onto your private deck, which overlooks a fenced backyard, creating a peaceful outdoor oasis perfect for a fall firepit/barbecues or unwinding after a long day. Featuring three comfortable bedrooms and two full bathrooms, with both being fully renovated recently looking brand new. Luxurious new carpeting was added to Primary Bedroom. This move-in-ready home is an excellent opportunity for a first-time buyer seeking a solid foundation, a down-sizer desiring easy one-level living, or a savvy investor looking for a high-demand rental. The detached garage provides generous storage for equipment, hobbies, or vehicles. Location is everything! You are just moments from top-rated Clover Hill High School, the recreational amenities of Brandermill, the comprehensive care of Bon Secours St. Francis Medical Center, and the trails and fields of Rockwood Park, putting the best of Midlothian right at your doorstep!
Home Details
Home Type
- Single Family
Est. Annual Taxes
- $2,102
Year Built
- Built in 1986
Lot Details
- 10,324 Sq Ft Lot
- Cul-De-Sac
- Zoning described as R7
Parking
- 1 Car Detached Garage
Home Design
- Frame Construction
- Shingle Roof
- Hardboard
Interior Spaces
- 1,060 Sq Ft Home
- 1-Story Property
- Partially Carpeted
- Crawl Space
- Eat-In Kitchen
Bedrooms and Bathrooms
- 3 Bedrooms
- 2 Full Bathrooms
Schools
- Evergreen Elementary School
- Swift Creek Middle School
- Clover Hill High School
Utilities
- Central Air
- Heat Pump System
Community Details
- Beaver Point Subdivision
Listing and Financial Details
- Tax Lot 53
- Assessor Parcel Number 738-69-07-75-700-000
Map
Home Values in the Area
Average Home Value in this Area
Tax History
| Year | Tax Paid | Tax Assessment Tax Assessment Total Assessment is a certain percentage of the fair market value that is determined by local assessors to be the total taxable value of land and additions on the property. | Land | Improvement |
|---|---|---|---|---|
| 2025 | $2,127 | $236,200 | $55,000 | $181,200 |
| 2024 | $2,127 | $216,500 | $52,000 | $164,500 |
| 2023 | $1,898 | $208,600 | $50,000 | $158,600 |
| 2022 | $1,821 | $197,900 | $42,000 | $155,900 |
| 2021 | $1,762 | $178,500 | $42,000 | $136,500 |
| 2020 | $1,531 | $161,200 | $42,000 | $119,200 |
| 2019 | $1,495 | $157,400 | $42,000 | $115,400 |
| 2018 | $1,430 | $150,500 | $42,000 | $108,500 |
| 2017 | $1,318 | $137,300 | $38,000 | $99,300 |
| 2016 | $1,248 | $130,000 | $37,000 | $93,000 |
| 2015 | $1,209 | $123,300 | $36,500 | $86,800 |
| 2014 | $1,209 | $123,300 | $36,500 | $86,800 |
Property History
| Date | Event | Price | List to Sale | Price per Sq Ft | Prior Sale |
|---|---|---|---|---|---|
| 11/07/2025 11/07/25 | Pending | -- | -- | -- | |
| 10/27/2025 10/27/25 | For Sale | $325,000 | +140.7% | $307 / Sq Ft | |
| 05/12/2017 05/12/17 | Sold | $135,000 | -3.5% | $127 / Sq Ft | View Prior Sale |
| 04/22/2017 04/22/17 | Pending | -- | -- | -- | |
| 04/19/2017 04/19/17 | For Sale | $139,950 | 0.0% | $132 / Sq Ft | |
| 03/28/2017 03/28/17 | Pending | -- | -- | -- | |
| 03/24/2017 03/24/17 | Price Changed | $139,950 | 0.0% | $132 / Sq Ft | |
| 03/24/2017 03/24/17 | For Sale | $139,950 | +1.8% | $132 / Sq Ft | |
| 02/02/2017 02/02/17 | Pending | -- | -- | -- | |
| 01/30/2017 01/30/17 | For Sale | $137,500 | -- | $130 / Sq Ft |
Purchase History
| Date | Type | Sale Price | Title Company |
|---|---|---|---|
| Warranty Deed | $135,000 | Attorney |
Source: Central Virginia Regional MLS
MLS Number: 2529987
APN: 738-69-07-75-700-000
- Drexel Plan at Falling Creek - The Estates at Falling Creek
- Brevard Plan at Falling Creek - The Estates at Falling Creek
- Moseley Plan at Falling Creek - The Townes at Falling Creek
- Cypress Plan at Falling Creek - The Estates at Falling Creek
- Oxford Plan at Falling Creek - The Estates at Falling Creek
- Raleigh Plan at Falling Creek - The Estates at Falling Creek
- Avery Plan at Falling Creek - The Estates at Falling Creek
- Ellerbe Plan at Falling Creek - The Estates at Falling Creek
- Davidson Plan at Falling Creek - The Estates at Falling Creek
- 2718 Colgrave Rd
- 12307 Duck River Rd
- 1937 Bantry Dr
- 1712 Porters Mill Ln
- 1606 Bantry Loop
- 1526 Crawford Wood Dr
- 2218 Providence Creek Rd
- 1418 Crawford Wood Place
- 15913 MacLear Dr
- 16019 MacLear Dr
- 1407 Sycamore Ridge Ct

