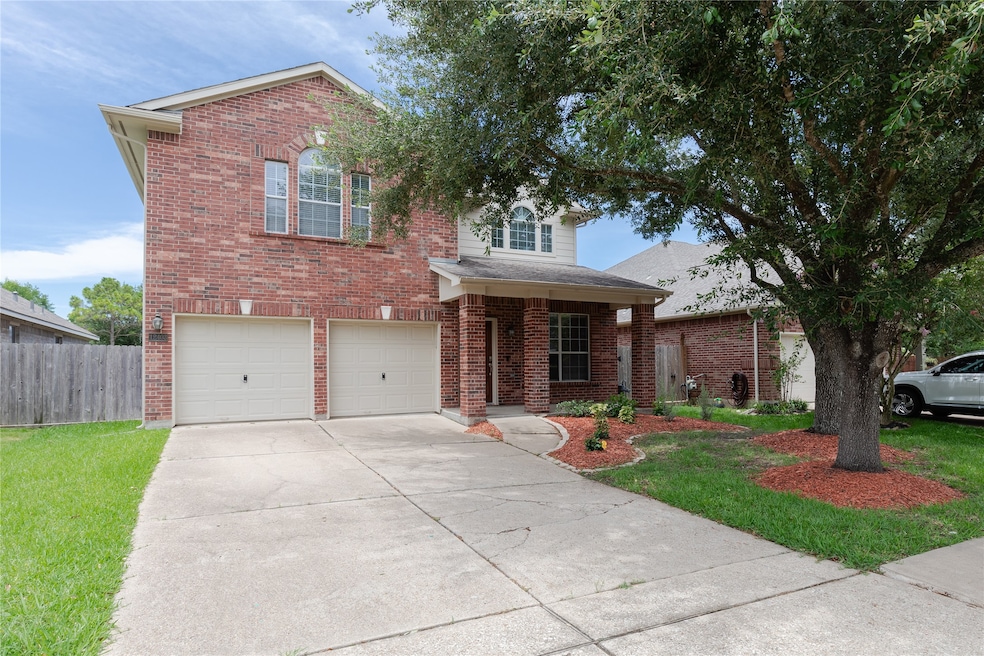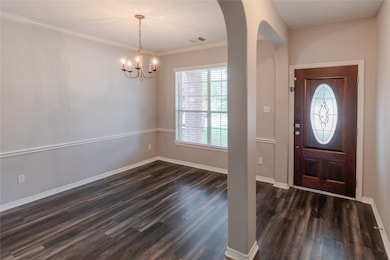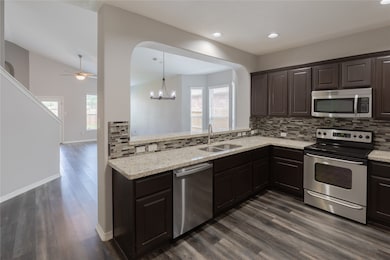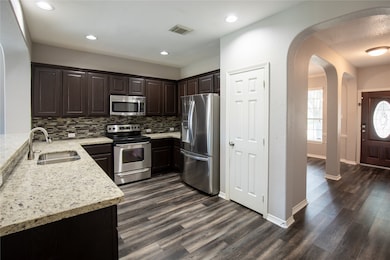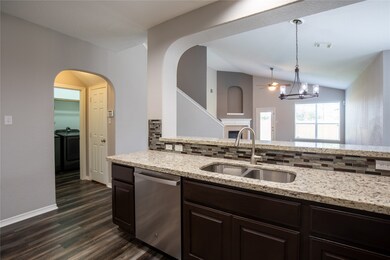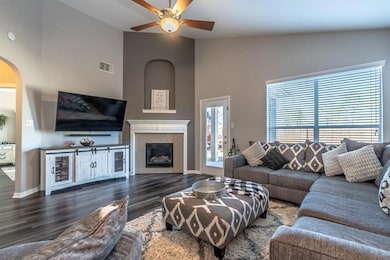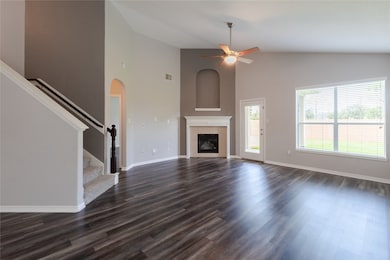12403 Gentlebrook Dr Pearland, TX 77584
Shadow Creek Ranch NeighborhoodHighlights
- Dual Staircase
- Traditional Architecture
- Granite Countertops
- Shirley Dill Brothers Elementary School Rated A
- High Ceiling
- Game Room
About This Home
A MUST SEE!! Discover his beautiful home in the highly desirable Shadow Creek Ranch community. This spacious residence features four bedrooms, including a first-floor primary suite, and 2.5 bathrooms. Upstairs, you'll find a generous open game room - perfect for entertaining or relaxing. The backyard is a true retreat with a covered patio and no back neighbors, offering privacy and comfort. Enjoy the convenience of walking distance to the neighborhood pool, park, and school. Zoned to Alvin ISD, this home also provides easy access to HWY 288 and Beltway 8, placing you just minutes from Downtown Houston, the Medical Center, Pearland Town Center, top dining spots, and scenic parks.
Listing Agent
South Real Estate and Contemporary Art License #0663456 Listed on: 06/17/2025
Home Details
Home Type
- Single Family
Est. Annual Taxes
- $6,971
Year Built
- Built in 2005
Lot Details
- 5,998 Sq Ft Lot
- Back Yard Fenced
Parking
- 2 Car Attached Garage
Home Design
- Traditional Architecture
Interior Spaces
- 2,277 Sq Ft Home
- 2-Story Property
- Dual Staircase
- High Ceiling
- Ceiling Fan
- Gas Log Fireplace
- Window Treatments
- Family Room
- Breakfast Room
- Dining Room
- Game Room
- Utility Room
- Washer and Gas Dryer Hookup
- Fire and Smoke Detector
Kitchen
- Breakfast Bar
- Walk-In Pantry
- Electric Oven
- Electric Cooktop
- Microwave
- Dishwasher
- Granite Countertops
- Disposal
Flooring
- Carpet
- Tile
Bedrooms and Bathrooms
- 4 Bedrooms
- En-Suite Primary Bedroom
- Bathtub with Shower
Eco-Friendly Details
- Energy-Efficient HVAC
Schools
- Mcnair Junior High School
- Shadow Creek High School
Utilities
- Central Heating and Cooling System
- Heating System Uses Gas
Listing and Financial Details
- Property Available on 6/18/25
- Long Term Lease
Community Details
Overview
- First Residential Association
- Shadow Creek Ranch Sf1 Sf2 Sf3 Subdivision
Recreation
- Community Pool
Pet Policy
- Call for details about the types of pets allowed
- Pet Deposit Required
Map
Source: Houston Association of REALTORS®
MLS Number: 3310468
APN: 7502-0301-064
- 2703 Marble Brook Ln
- 2907 Plum Lake Dr
- 12005 Green Falls Dr
- 32411 Poplar Grove Ln
- 32418 Poplar Grove Ln
- 12402 Pepper Creek Ln
- 12404 Baymeadow Dr
- 12005 Opal Creek Dr
- 12501 Pepper Creek Ln
- 12503 Pepper Creek Ln
- 12201 Rosemont Ln
- 11907 Eden Creek Dr
- 11914 Auburn Trail Ln
- 2505 Cypress Springs Ct
- 12018 Cedar Creek Dr
- 12902 Meadow Springs Dr
- 2711 Shallow Falls Ct
- 12515 Stoney Creek Dr
- 11812 Sea Shadow Bend
- 12607 Fall Branch Ln
