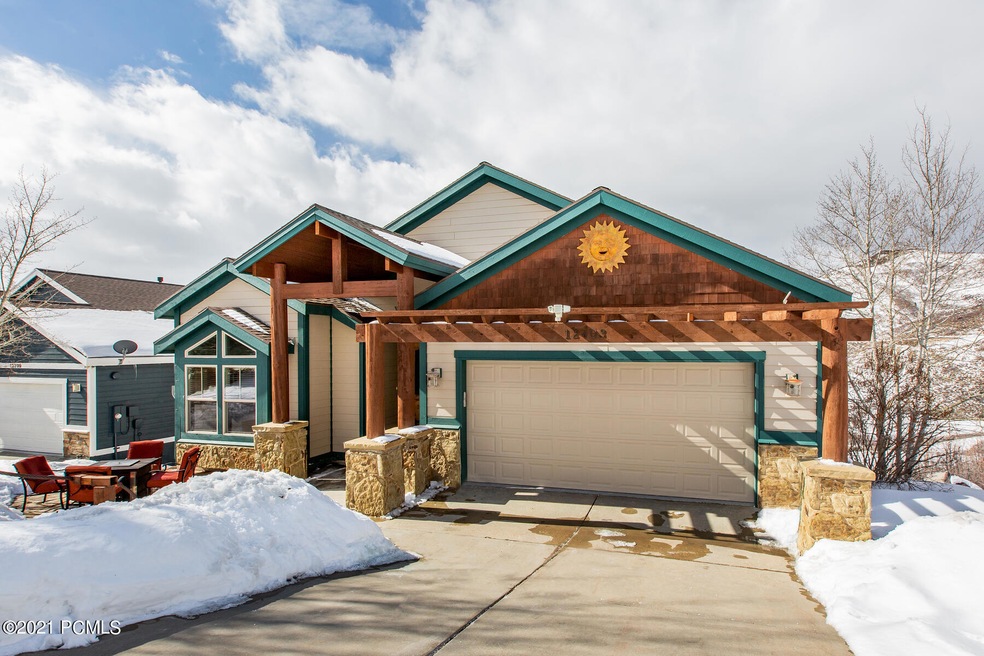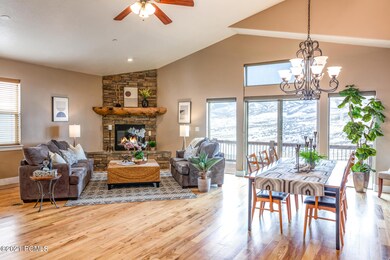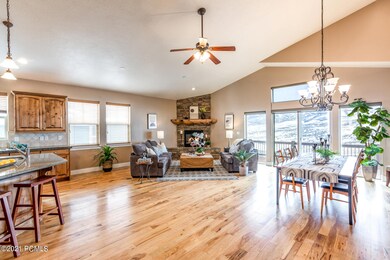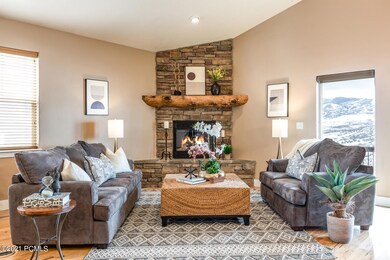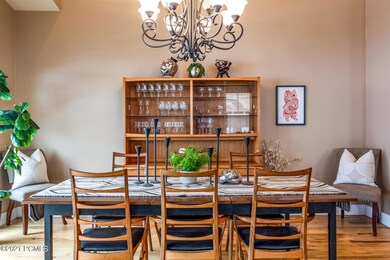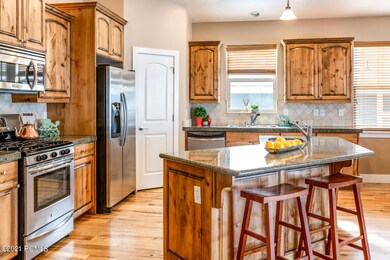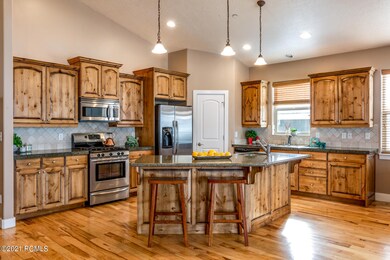
Highlights
- Views of Ski Resort
- Deck
- Wood Flooring
- Midway Elementary School Rated A-
- Vaulted Ceiling
- Mountain Contemporary Architecture
About This Home
As of April 2021This is a wonderful home with an open floor plan, abundant natural light, main level master suite and gorgeous views overlooking the Jordanelle and Deer Valley's Bald Mountain. The floor plan features an open kitchen/Great Room concept with large, vaulted ceilings and two bedrooms on the main level, including a large master suite with spectacular views and oversized bathroom and walk-in closet. The lower level has two additional bedrooms and bathrooms and a very large secondary family room with bar, games area, second fireplace and access to the outdoor hot tub. The home is in meticulous condition with additional features such as two decks, air conditioning, two storage areas, natural stone patio and low maintenance landscaping. Just ten minutes to Park City's downtown Main Street, five minutes to the Deer Crest Gondola and mere minutes to the Jordanelle non-motorized watercraft ramp and beach.
Last Agent to Sell the Property
Suzanne Pretorius
Summit Sotheby's - 1101 Park Listed on: 02/24/2021
Last Buyer's Agent
Jeff Keye
Aim Realty
Home Details
Home Type
- Single Family
Est. Annual Taxes
- $5,391
Year Built
- Built in 2004
Lot Details
- 0.25 Acre Lot
- Landscaped
HOA Fees
- $32 Monthly HOA Fees
Parking
- 2 Car Attached Garage
- Oversized Parking
- Garage Door Opener
Property Views
- Ski Resort
- Mountain
- Valley
Home Design
- Mountain Contemporary Architecture
- Insulated Concrete Forms
- Composition Roof
- Asphalt Roof
- Stone Siding
- Concrete Perimeter Foundation
- Stone
Interior Spaces
- 3,800 Sq Ft Home
- Vaulted Ceiling
- Ceiling Fan
- 2 Fireplaces
- Gas Fireplace
- Great Room
- Family Room
- Formal Dining Room
- Storage
Kitchen
- Eat-In Kitchen
- Breakfast Bar
- <<OvenToken>>
- <<microwave>>
- Dishwasher
- Disposal
Flooring
- Wood
- Carpet
- Stone
- Tile
Bedrooms and Bathrooms
- 4 Main Level Bedrooms
- Primary Bedroom on Main
- <<bathWSpaHydroMassageTubToken>>
Laundry
- Laundry Room
- Washer
Home Security
- Fire and Smoke Detector
- Fire Sprinkler System
Eco-Friendly Details
- Drip Irrigation
Outdoor Features
- Deck
- Patio
- Outdoor Storage
Utilities
- Humidifier
- Forced Air Heating and Cooling System
- Heating System Uses Natural Gas
- Programmable Thermostat
- Natural Gas Connected
- Gas Water Heater
- Water Softener is Owned
- High Speed Internet
- Phone Available
- Cable TV Available
Listing and Financial Details
- Assessor Parcel Number 00-0020-1344
Community Details
Overview
- Association fees include com area taxes, insurance, reserve/contingency fund
- Deer Mountain Subdivision
Recreation
- Trails
Ownership History
Purchase Details
Home Financials for this Owner
Home Financials are based on the most recent Mortgage that was taken out on this home.Similar Homes in the area
Home Values in the Area
Average Home Value in this Area
Purchase History
| Date | Type | Sale Price | Title Company |
|---|---|---|---|
| Interfamily Deed Transfer | -- | First American Park City |
Mortgage History
| Date | Status | Loan Amount | Loan Type |
|---|---|---|---|
| Closed | $966,000 | New Conventional | |
| Closed | $63,000 | Credit Line Revolving | |
| Closed | $385,000 | New Conventional | |
| Closed | $417,000 | New Conventional | |
| Closed | $283,500 | Unknown | |
| Closed | $200,000 | Credit Line Revolving |
Property History
| Date | Event | Price | Change | Sq Ft Price |
|---|---|---|---|---|
| 07/10/2025 07/10/25 | For Sale | $2,050,000 | +57.7% | $539 / Sq Ft |
| 04/19/2021 04/19/21 | Sold | -- | -- | -- |
| 03/16/2021 03/16/21 | Pending | -- | -- | -- |
| 02/24/2021 02/24/21 | For Sale | $1,300,000 | -- | $342 / Sq Ft |
Tax History Compared to Growth
Tax History
| Year | Tax Paid | Tax Assessment Tax Assessment Total Assessment is a certain percentage of the fair market value that is determined by local assessors to be the total taxable value of land and additions on the property. | Land | Improvement |
|---|---|---|---|---|
| 2024 | $6,158 | $1,320,220 | $315,000 | $1,005,220 |
| 2023 | $6,158 | $1,385,175 | $315,000 | $1,070,175 |
| 2022 | $6,563 | $1,280,075 | $285,000 | $995,075 |
| 2021 | $6,182 | $960,650 | $170,000 | $790,650 |
| 2020 | $5,391 | $812,284 | $170,000 | $642,284 |
| 2019 | $5,770 | $483,269 | $0 | $0 |
| 2018 | $5,646 | $501,916 | $0 | $0 |
| 2017 | $4,562 | $406,123 | $0 | $0 |
| 2016 | $3,980 | $347,312 | $0 | $0 |
| 2015 | $3,392 | $314,312 | $0 | $0 |
| 2014 | $3,339 | $314,312 | $0 | $0 |
Agents Affiliated with this Home
-
Jeff Keye

Seller's Agent in 2025
Jeff Keye
KW Park City Keller Williams Real Estate Heber Val
(801) 550-4022
53 in this area
111 Total Sales
-
Nikki Keye
N
Seller Co-Listing Agent in 2025
Nikki Keye
KW Park City Keller Williams Real Estate Heber Val
(435) 655-1612
30 in this area
45 Total Sales
-
S
Seller's Agent in 2021
Suzanne Pretorius
Summit Sotheby's - 1101 Park
Map
Source: Park City Board of REALTORS®
MLS Number: 12100724
APN: 00-0020-1344
- 12466 Ross Creek Dr
- 12305 N Ross Creek Dr
- 12305 Ross Creek Dr
- 368 W Ascent Dr
- 12756 N Belaview Way
- 12068 N Sage Hollow Cir
- 12068 N Sage Hollow Cir Unit 20
- 12221 Ross Creek Dr Unit 137
- 12852 N Belaview Way
- 376 W Ascent Dr
- 376 W Ascent Dr Unit 260
- 12682 Deer Mountain Blvd
- 392 W Ascent Dr Unit 255
- 392 W Ascent Dr
- 386 W Ascent Dr Unit 257
- 378 W Ascent Dr Unit 259
- 386 W Ascent Dr
- 368 W Ascent Dr Unit 262
- 424 W Ascent Dr Unit 254
- 424 W Ascent Dr
