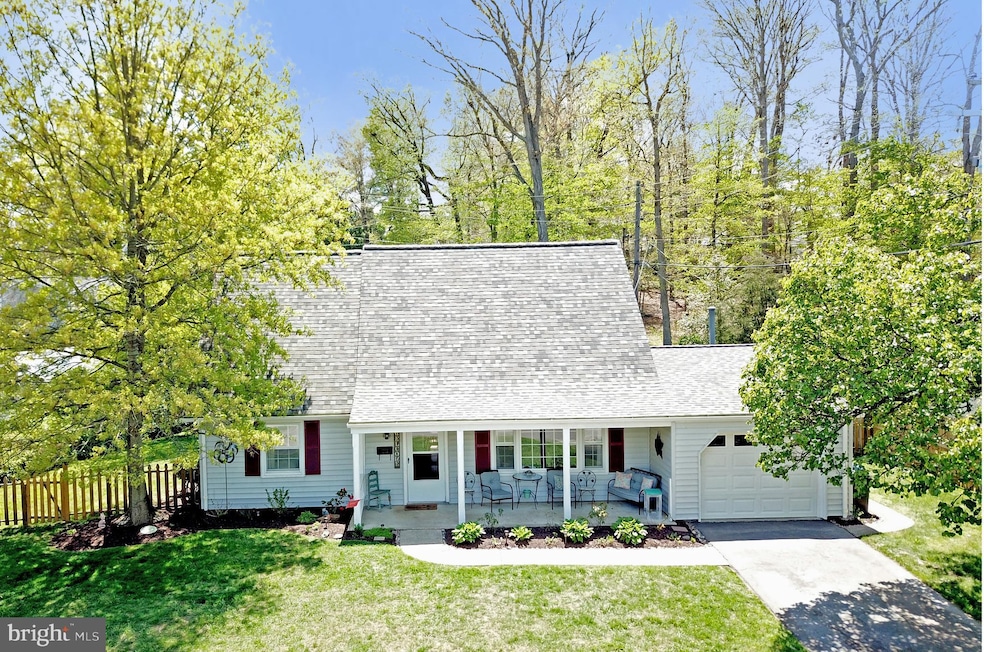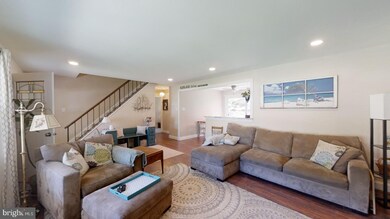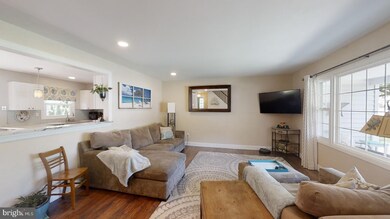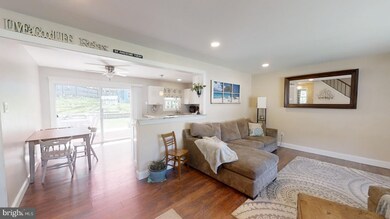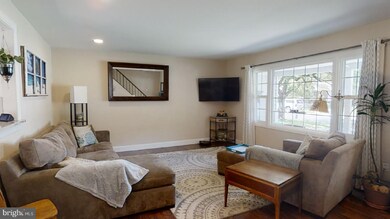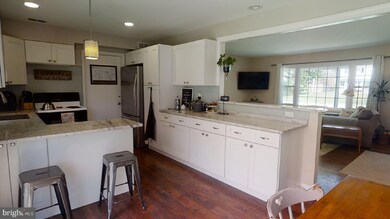
12403 Round Tree Ln Bowie, MD 20715
Rockledge NeighborhoodHighlights
- Cape Cod Architecture
- 1 Car Attached Garage
- Living Room
- No HOA
- Patio
- 1-minute walk to Rockledge Park
About This Home
As of July 2022Multiple offers received. Highest and Best offers due by 6pm on 5/12/2022. This well upgraded Cape Cod is the one you have been waiting for. Move right in with all the big money updates already completed and featuring a neutral color palette. Boasting a more open kitchen with updated cabinets and granite counters, updated baths, replacement windows, architectural shingle roof, upgraded HVAC, newer water heater and upgraded electrical service. You won't believe how low the electric bill is because of the leased solar panels. All of this and located on a gorgeous lot with a park like setting. It is the perfect time to enjoy all the amazing landscaping. Another huge benefit is walking across the street to one of the best parks in all of Bowie. Check out the amazing 3D virtual tour. Welcome to the good life.!!
Last Agent to Sell the Property
Blackwell Real Estate, LLC License #621257 Listed on: 05/05/2022
Home Details
Home Type
- Single Family
Est. Annual Taxes
- $4,849
Year Built
- Built in 1967
Lot Details
- 0.27 Acre Lot
- Property is zoned RR
Parking
- 1 Car Attached Garage
- 2 Driveway Spaces
- Garage Door Opener
Home Design
- Cape Cod Architecture
- Slab Foundation
- Frame Construction
- Architectural Shingle Roof
Interior Spaces
- 1,512 Sq Ft Home
- Property has 2 Levels
- Ceiling Fan
- Living Room
- Laundry Room
Bedrooms and Bathrooms
Outdoor Features
- Patio
Utilities
- 90% Forced Air Heating and Cooling System
- Natural Gas Water Heater
Community Details
- No Home Owners Association
- Rockledge At Belair Subdivision
Listing and Financial Details
- Tax Lot 5
- Assessor Parcel Number 17141628171
Ownership History
Purchase Details
Home Financials for this Owner
Home Financials are based on the most recent Mortgage that was taken out on this home.Purchase Details
Home Financials for this Owner
Home Financials are based on the most recent Mortgage that was taken out on this home.Purchase Details
Purchase Details
Purchase Details
Similar Homes in Bowie, MD
Home Values in the Area
Average Home Value in this Area
Purchase History
| Date | Type | Sale Price | Title Company |
|---|---|---|---|
| Deed | $455,000 | Velocity National Title | |
| Special Warranty Deed | $233,000 | Boston National Title Agency | |
| Deed | $120,000 | -- | |
| Deed | $107,538 | -- | |
| Deed | $145,000 | -- |
Mortgage History
| Date | Status | Loan Amount | Loan Type |
|---|---|---|---|
| Open | $460,350 | VA | |
| Previous Owner | $262,000 | New Conventional | |
| Previous Owner | $262,108 | FHA | |
| Previous Owner | $49,800 | Credit Line Revolving | |
| Previous Owner | $254,528 | Unknown |
Property History
| Date | Event | Price | Change | Sq Ft Price |
|---|---|---|---|---|
| 07/01/2022 07/01/22 | Sold | $455,000 | +5.8% | $301 / Sq Ft |
| 05/13/2022 05/13/22 | Pending | -- | -- | -- |
| 05/05/2022 05/05/22 | For Sale | $430,000 | +84.5% | $284 / Sq Ft |
| 06/03/2016 06/03/16 | Sold | $233,000 | 0.0% | $154 / Sq Ft |
| 03/28/2016 03/28/16 | Pending | -- | -- | -- |
| 03/17/2016 03/17/16 | Off Market | $233,000 | -- | -- |
| 03/08/2016 03/08/16 | For Sale | $205,000 | -- | $136 / Sq Ft |
Tax History Compared to Growth
Tax History
| Year | Tax Paid | Tax Assessment Tax Assessment Total Assessment is a certain percentage of the fair market value that is determined by local assessors to be the total taxable value of land and additions on the property. | Land | Improvement |
|---|---|---|---|---|
| 2024 | $6,218 | $363,233 | $0 | $0 |
| 2023 | $5,649 | $331,067 | $0 | $0 |
| 2022 | $5,074 | $298,900 | $101,500 | $197,400 |
| 2021 | $2,537 | $286,633 | $0 | $0 |
| 2020 | $4,633 | $274,367 | $0 | $0 |
| 2019 | $4,403 | $262,100 | $100,700 | $161,400 |
| 2018 | $4,308 | $253,800 | $0 | $0 |
| 2017 | $4,067 | $245,500 | $0 | $0 |
| 2016 | -- | $237,200 | $0 | $0 |
| 2015 | $2,941 | $227,733 | $0 | $0 |
| 2014 | $2,941 | $218,267 | $0 | $0 |
Agents Affiliated with this Home
-
M
Seller's Agent in 2022
Mike Torrey
Blackwell Real Estate, LLC
(240) 472-1033
1 in this area
37 Total Sales
-

Buyer's Agent in 2022
Rose Taylor
RE/MAX
(301) 651-3556
1 in this area
121 Total Sales
-
T
Seller's Agent in 2016
Tammy White
Neighborhood Real Estate, Inc.
(410) 841-8263
Map
Source: Bright MLS
MLS Number: MDPG2041728
APN: 14-1628171
- 12400 Rambling Ln
- 12113 Round Tree Ln
- 4921 Ridgeview Ln
- 4918 Ridgeview Ln
- 4914 Ridgeview Ln
- 12116 Whitehall Dr
- 4914 Riverton Ln
- 3912 Wakefield Ln
- 4000 Welsley Ln
- 13928 Pecan Ridge Way
- 13924 Pecan Ridge Way
- 4002 Winchester Ln
- 4010 Wharton Turn
- 7905 Oxfarm Ct
- 4025 Chelmont Ln
- 4006 Wharton Turn
- 7303 Westwind Ct
- 12515 Canfield Ln
- 12213 Westmont Ln
- 12520 Chelton Ln
