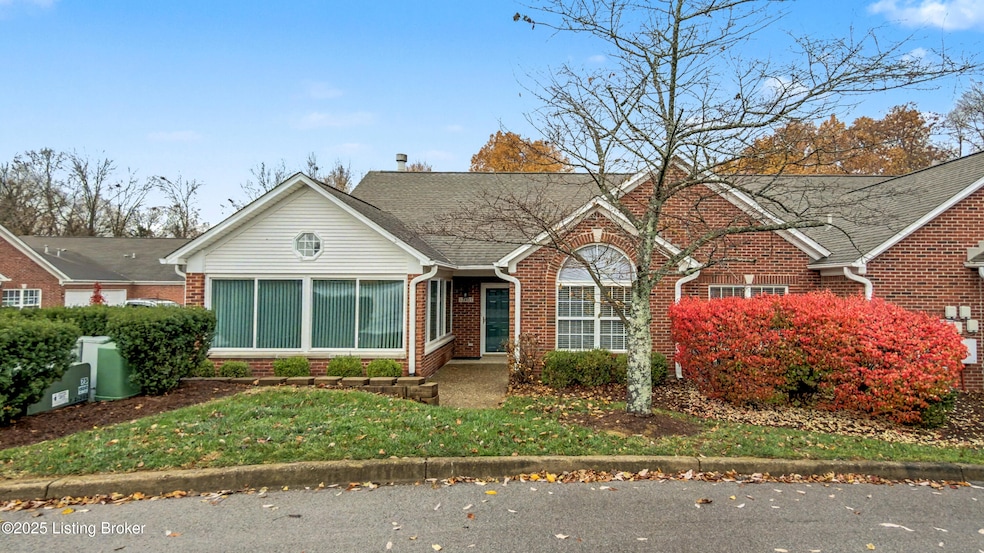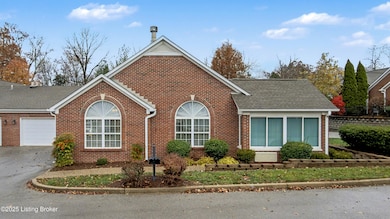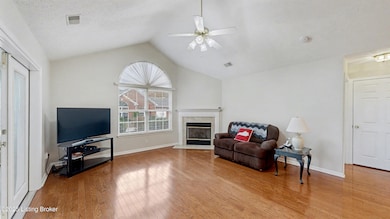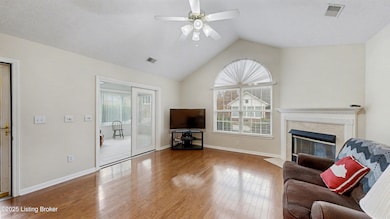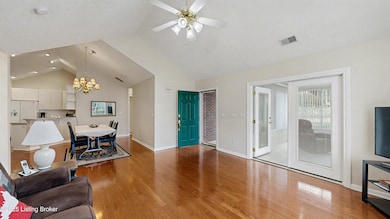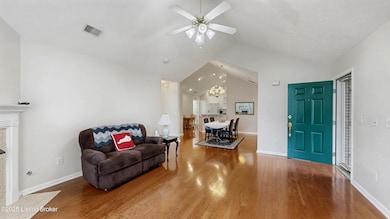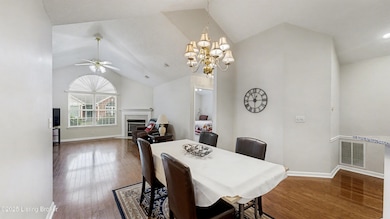12403 Trophy Place Unit 9C Louisville, KY 40299
Estimated payment $1,854/month
Highlights
- In Ground Pool
- Porch
- Forced Air Heating and Cooling System
- 1 Fireplace
- 2 Car Attached Garage
About This Home
Welcome to 12403 Trophy Lane in Deer Creek! This beautiful one-floor living home offers comfort, convenience, and is practically maintenance free — ideally located close to the expressway, dining, shopping, and more. Featuring 3 bedrooms and 2 full bathrooms, this split floor plan provides both privacy and functionality. The great room boasts a vaulted ceiling, cozy fireplace, and hardwood flooring that flows throughout the main living areas. The dining area opens seamlessly to the kitchen, complete with granite countertops, ample cabinet space, and two pantry areas for easy organization. The primary suite includes a vaulted ceiling, en-suite bath with dual sinks and a walk-in shower, plus an expansive walk-in closet. You'll love the heated and cooled sunroom, perfect for relaxing all year long. Additional highlights include triple-pane windows, a spacious laundry room with garage access, and a two-car garage with extra space for a workbench or storage. Enjoy the perks of the Deer Creek community, offering a neighborhood pool and clubhouse perfect for gatherings and recreation. Don't miss your chance to call 12403 Trophy Lane your own!
Listing Agent
RE/MAX Properties East Brokerage Phone: 270-312-3132 License #276541 Listed on: 11/20/2025

Property Details
Home Type
- Condominium
Est. Annual Taxes
- $2,596
Year Built
- Built in 2001
Parking
- 2 Car Attached Garage
Home Design
- Slab Foundation
- Shingle Roof
Interior Spaces
- 1,685 Sq Ft Home
- 1-Story Property
- 1 Fireplace
Bedrooms and Bathrooms
- 3 Bedrooms
- 2 Full Bathrooms
Outdoor Features
- In Ground Pool
- Porch
Utilities
- Forced Air Heating and Cooling System
- Heating System Uses Natural Gas
Listing and Financial Details
- Legal Lot and Block 9C / 3222
- Assessor Parcel Number 3222009C0000
Community Details
Overview
- Property has a Home Owners Association
- Association fees include sewer, trash
- Deer Creek Subdivision
Recreation
- Community Pool
Map
Home Values in the Area
Average Home Value in this Area
Tax History
| Year | Tax Paid | Tax Assessment Tax Assessment Total Assessment is a certain percentage of the fair market value that is determined by local assessors to be the total taxable value of land and additions on the property. | Land | Improvement |
|---|---|---|---|---|
| 2024 | $2,596 | $275,030 | $0 | $275,030 |
| 2023 | $1,713 | $193,000 | $0 | $193,000 |
| 2022 | $1,757 | $193,000 | $0 | $193,000 |
| 2021 | $1,899 | $193,000 | $0 | $193,000 |
| 2020 | $1,778 | $193,000 | $0 | $193,000 |
| 2019 | $1,743 | $193,000 | $0 | $193,000 |
| 2018 | $1,741 | $193,000 | $0 | $193,000 |
| 2017 | $1,631 | $193,000 | $0 | $193,000 |
| 2013 | $1,803 | $180,290 | $0 | $180,290 |
Property History
| Date | Event | Price | List to Sale | Price per Sq Ft |
|---|---|---|---|---|
| 11/20/2025 11/20/25 | For Sale | $310,000 | -- | $184 / Sq Ft |
Purchase History
| Date | Type | Sale Price | Title Company |
|---|---|---|---|
| Deed | $120,000 | None Available | |
| Deed | $120,000 | None Listed On Document |
Source: Metro Search, Inc.
MLS Number: 1703838
APN: 3222009C0000
- 11804 Big Horn Place Unit 1B
- 3519 Chenoweth Run Rd
- 4010 Rivulet Ln
- 13424 Riggs Lake Ln
- 12118 Cypress Ridge Dr
- 12122 Cypress Ridge Dr
- 10628 Park Ave
- 10924 Hollyview Ct
- 12315 Vanherr Dr
- 3815 Willowview Blvd
- 12319 Vanherr Dr
- 11505 Magnolia View Ct
- 10906 Pineview Ct
- 4123 Willowview Blvd
- 10527 Fairview Ave
- 12101 Taylorsville Rd
- 10415 Vantage Rd
- 10925 Chenwood Ct
- 5601 Chenoweth Run Rd
- 10605 Saint Rene Rd
- 4305 Donerail Run Dr
- 11609 Walnut View Way
- 4218 Willowview Blvd
- 10524 Watterson Trail Unit Pena Building 1 BR
- 10418 Pinoak View Dr
- 10400 Pavilion Way
- 4121 Mimosa View Dr
- 10500 Whitepine View Place
- 3502 College Dr Unit 202
- 3500 College Dr Unit 101
- 3061 Sprowl Rd
- 2515 Shining Water Dr
- 3712 Locust Ave
- 9907 Grassland Dr
- 9607 Walnutwood Way
- 9823 Merioneth Ct
- 9601 Balsam Way
- 292 Stoke On Trent St
- 1650 Alliant Ave
- 3500 Pirogue Rd
