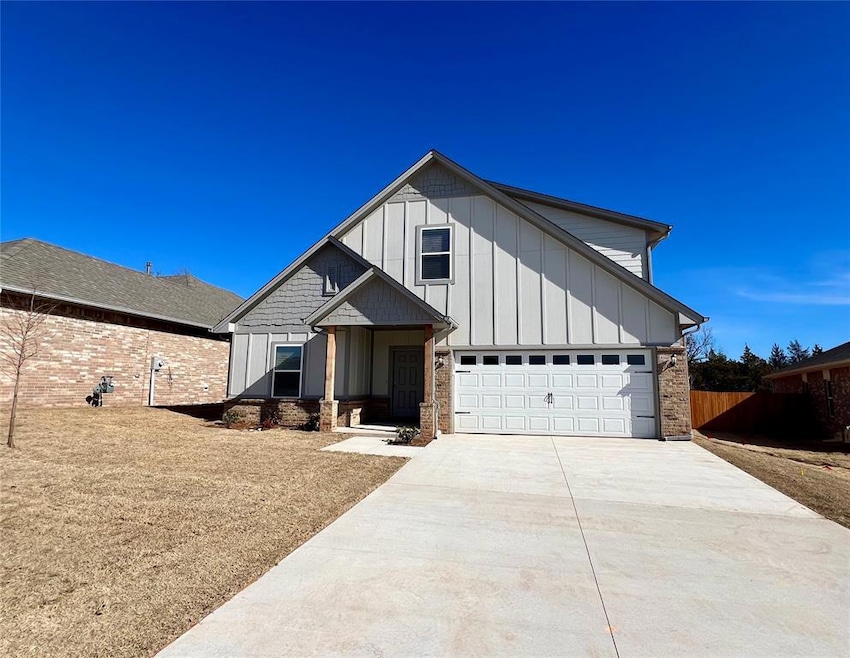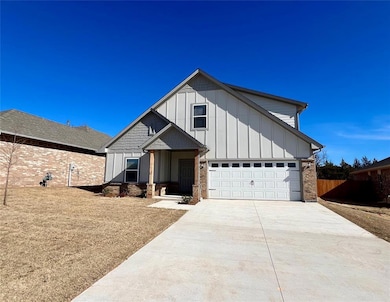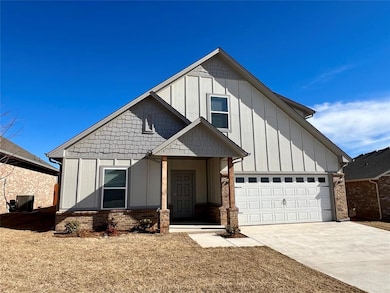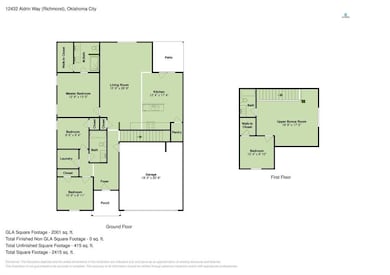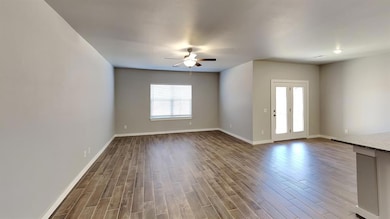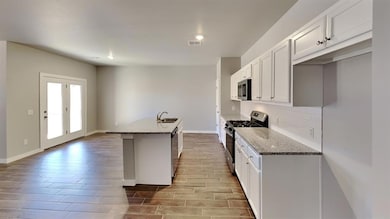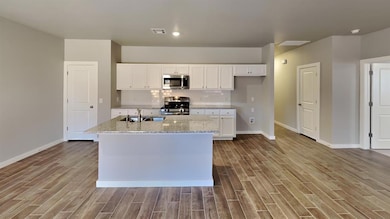12404 Aldrin Way Oklahoma City, OK 73131
Southwest Edmond NeighborhoodHighlights
- Bonus Room
- Covered patio or porch
- Interior Lot
- Oakdale Public School Rated A
- Cul-De-Sac
- Laundry Room
About This Home
The Richmond (4/3/2 - 1990sqft)4 Bedroom 3 Bathroom 2 Car Garage Home in Oakdale School District. Walk through the foyer into this open concept living room and kitchen with granite counter tops, tiled backsplash, center island and pantry closet with plenty of cabinet storage. The primary bedroom has a nice feel with natural lighting from the large windows and breezy ceiling fan. Primary bath has a dual sink vanity, tiled walk-in shower and a large walk-in closet. The secondary bedrooms are opposite of the primary suite for extra comfort. Hall Bath is located between the secondary bedrooms and includes tiled surround with large soaker tub and shower combo. Laundry room is conveniently across from the hall bath and shared between the downstairs secondary bedrooms. 4th bedroom is located upstairs with a large walk-in closet and is connected to the bonus room with a full 3rd bathroom with tiled tub and shower combo. The outdoor living includes a covered patio with cable outlet, full fencing and fully sodded yards. Equipped with an in-ground irrigation system. Lawn care included. Neighborhood playground available. Pets Case by Case.Tenants responsible for refrigerator, washer and dryer. Range, dishwasher and microwave are included. Driving Directions: From I-35, exit on NE 122nd & go west towards N Coltrane. Turn north onto Coltrane. Oakdale Ridge will be on the east side of Coltrane.*** 3D TOUR / PHOTOS / FLOOR PLAN ARE OF A SIMILAR PROPERTY. STAGED INTERIOR PHOTOS NOT OF ACTUAL ADDRESS.***All Camber Property Management & Leasing residents are enrolled in the Resident Benefits Package (RBP) for $45.00/month which includes renters' insurance, credit building to help boost your credit score with timely rent payments, $1M Identity Protection, HVAC air filter delivery (for applicable properties), our best-in-class resident rewards program, and much more! More details upon application.
Home Details
Home Type
- Single Family
Year Built
- Built in 2023 | Under Construction
Lot Details
- Cul-De-Sac
- Interior Lot
- Sprinkler System
Home Design
- Brick Frame
- Composition Roof
Interior Spaces
- 1,990 Sq Ft Home
- Ceiling Fan
- Bonus Room
- Laundry Room
Kitchen
- Gas Oven
- Gas Range
- Free-Standing Range
- Microwave
- Dishwasher
- Disposal
Flooring
- Carpet
- Tile
Bedrooms and Bathrooms
- 4 Bedrooms
- 3 Full Bathrooms
Parking
- Garage
- Garage Door Opener
- Driveway
Outdoor Features
- Covered patio or porch
Schools
- Oakdale Public Elementary And Middle School
Utilities
- Central Heating and Cooling System
- Water Heater
Community Details
- Pets Allowed
Map
Source: MLSOK
MLS Number: 1171820
- 12008 Rush St
- 4205 NE 119th St
- 4100 Oakdale Forest Rd
- 0 N I-35 Service Rd Unit 1124047
- 11905 Whitney Way
- 11804 Katie Cove
- 4200 Oakdale Farm Cir
- 4904 Oakdale Farm Rd
- 4205 NE 116th St
- 12401 Roberts Rd
- 12415 Roberts Rd
- 21 Oakdale Farm Cir
- 5220 NE 131st Ct
- 11901 Watermill Rd
- 12301 Bell Oak Rd
- 4101 Oakdale Farm Cir
- 11620 Old Mill Rd
- 12400 Dutch Forest Place
- 12500 Dutch Forest Ln
- 3525 E Memorial Rd
